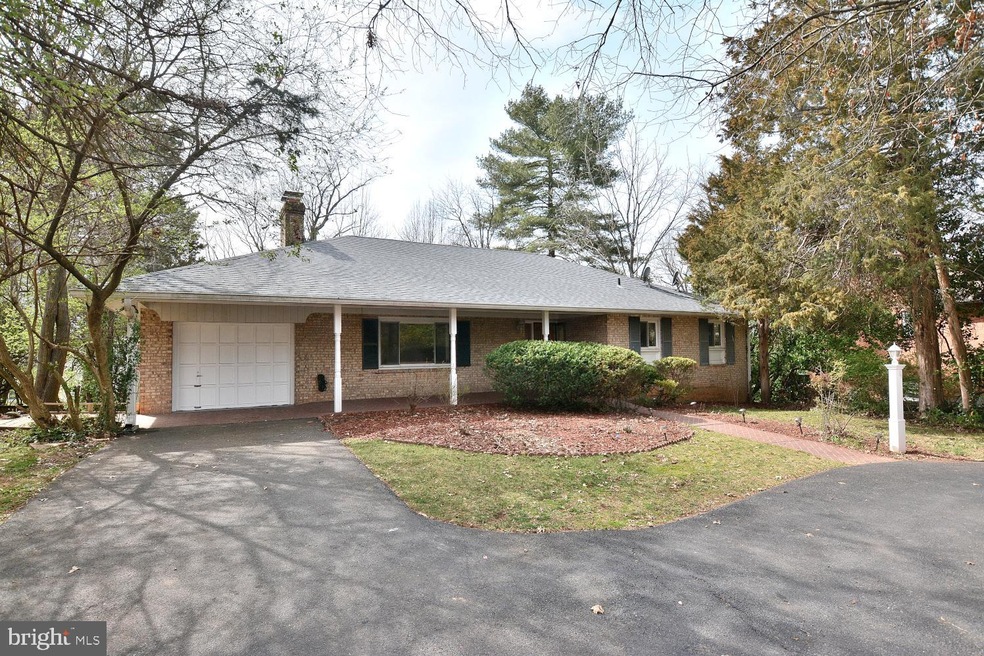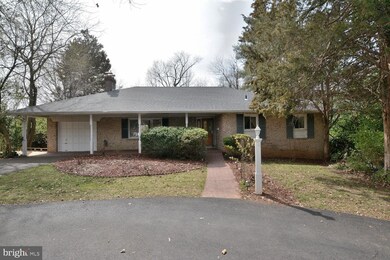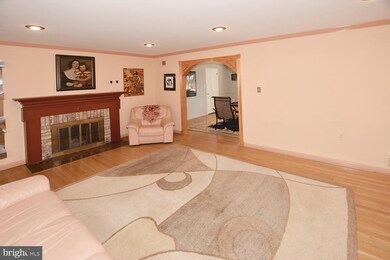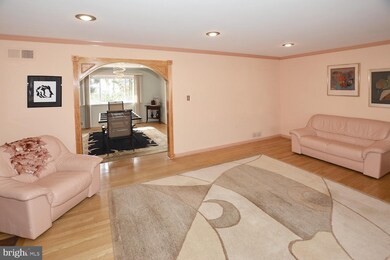
1905 Torregrossa Ct McLean, VA 22101
Highlights
- Concrete Pool
- View of Trees or Woods
- Backs to Trees or Woods
- Chesterbrook Elementary School Rated A
- Rambler Architecture
- Wood Flooring
About This Home
As of July 2020Amazing single family home on cul-de-sac in the heart of McLean. Allow yourself the luxury of close proximity to all prominent city locations, with a peaceful feel of a heartwarming town. Enjoy evenings on your spacious deck overlooking your private pool. Great property on 1/2 acre lot. Lots of natural sunlight, Plenty of storage , Your own Basketball court and for relaxing a Sauna. . 2 wood burning fireplaces , walk up attic. Easy commute to DC and Amazon HQ2 via GW Parkway. Located in the MC High school pyramid, one of the most thought-after pyramids in the Fairfax County school system.
Last Agent to Sell the Property
Helene Vollmer
Samson Properties Listed on: 04/04/2020

Home Details
Home Type
- Single Family
Est. Annual Taxes
- $10,904
Year Built
- Built in 1971
Lot Details
- Backs to Trees or Woods
- Property is in good condition
- Property is zoned 130
Parking
- 1 Car Attached Garage
- 4 Open Parking Spaces
- Front Facing Garage
- Garage Door Opener
- Circular Driveway
Home Design
- Rambler Architecture
- Brick Exterior Construction
- Shingle Roof
Interior Spaces
- 1,584 Sq Ft Home
- Property has 1 Level
- 2 Fireplaces
- Wood Burning Fireplace
- Family Room
- Views of Woods
- Walk-Out Basement
Kitchen
- Built-In Microwave
- Dishwasher
- Disposal
Flooring
- Wood
- Carpet
- Vinyl
Bedrooms and Bathrooms
Laundry
- Laundry on main level
- Front Loading Dryer
- Washer
Outdoor Features
- Concrete Pool
- Gazebo
Schools
- Chesterbrook Elementary School
- Longfellow Middle School
- Mclean High School
Utilities
- Forced Air Heating and Cooling System
- Natural Gas Water Heater
Community Details
- No Home Owners Association
- Chesterbrook Gardens Subdivision
Listing and Financial Details
- Tax Lot 7
- Assessor Parcel Number 0402 24 0007
Ownership History
Purchase Details
Home Financials for this Owner
Home Financials are based on the most recent Mortgage that was taken out on this home.Purchase Details
Purchase Details
Similar Homes in the area
Home Values in the Area
Average Home Value in this Area
Purchase History
| Date | Type | Sale Price | Title Company |
|---|---|---|---|
| Warranty Deed | $940,000 | Ekko Title | |
| Interfamily Deed Transfer | -- | None Available | |
| Deed | $185,500 | -- |
Mortgage History
| Date | Status | Loan Amount | Loan Type |
|---|---|---|---|
| Open | $510,400 | VA | |
| Previous Owner | $270,000 | Credit Line Revolving | |
| Previous Owner | $225,500 | Credit Line Revolving |
Property History
| Date | Event | Price | Change | Sq Ft Price |
|---|---|---|---|---|
| 07/29/2020 07/29/20 | Sold | $940,000 | 0.0% | $593 / Sq Ft |
| 07/29/2020 07/29/20 | Sold | $940,000 | -5.9% | $593 / Sq Ft |
| 06/17/2020 06/17/20 | Pending | -- | -- | -- |
| 06/17/2020 06/17/20 | Pending | -- | -- | -- |
| 06/03/2020 06/03/20 | Price Changed | $999,000 | 0.0% | $631 / Sq Ft |
| 06/03/2020 06/03/20 | Price Changed | $999,000 | -4.9% | $631 / Sq Ft |
| 04/30/2020 04/30/20 | Price Changed | $1,050,000 | 0.0% | $663 / Sq Ft |
| 04/30/2020 04/30/20 | Price Changed | $1,050,000 | -2.7% | $663 / Sq Ft |
| 04/29/2020 04/29/20 | For Sale | $1,079,000 | 0.0% | $681 / Sq Ft |
| 04/04/2020 04/04/20 | Price Changed | $1,079,000 | +99900.0% | $681 / Sq Ft |
| 04/04/2020 04/04/20 | For Sale | $1,079 | 0.0% | $1 / Sq Ft |
| 04/04/2020 04/04/20 | Price Changed | $1,079 | -- | $1 / Sq Ft |
Tax History Compared to Growth
Tax History
| Year | Tax Paid | Tax Assessment Tax Assessment Total Assessment is a certain percentage of the fair market value that is determined by local assessors to be the total taxable value of land and additions on the property. | Land | Improvement |
|---|---|---|---|---|
| 2021 | $11,044 | $923,050 | $466,000 | $457,050 |
| 2020 | $10,673 | $884,600 | $444,000 | $440,600 |
| 2019 | $10,904 | $903,780 | $444,000 | $459,780 |
| 2018 | $10,826 | $897,330 | $444,000 | $453,330 |
| 2017 | $10,280 | $868,230 | $444,000 | $424,230 |
| 2016 | $10,112 | $855,870 | $444,000 | $411,870 |
| 2015 | $9,525 | $836,260 | $444,000 | $392,260 |
| 2014 | $8,844 | $778,200 | $415,000 | $363,200 |
Agents Affiliated with this Home
-
H
Seller's Agent in 2020
Helene Vollmer
Samson Properties
-
Scott Shawkey

Buyer's Agent in 2020
Scott Shawkey
Keller Williams Realty
(703) 408-5103
51 in this area
91 Total Sales
Map
Source: Bright MLS
MLS Number: VAFX1117738
APN: 040-2-24-0007
- 6511 Ivy Hill Dr
- 1903 Kirby Rd
- 1914 Birch Rd
- 6514 Byrnes Dr
- 1940 Powhatan St
- 6603 Byrnes Dr
- 1912 Youngblood St
- 2011 Mayfair Mclean Ct
- 1730 Barbee St
- 6613 Byrnes Dr
- 6529 Fairlawn Dr
- 2035 Mayfair Mclean Ct
- 2053 Mayfair Mclean Ct
- 6607 Midhill Place
- 6501 Divine St
- 6602 Fairlawn Dr
- 1712 Dalewood Place
- 6504 Divine St
- 1710 Dalewood Place
- 6616 Kirby Ct





