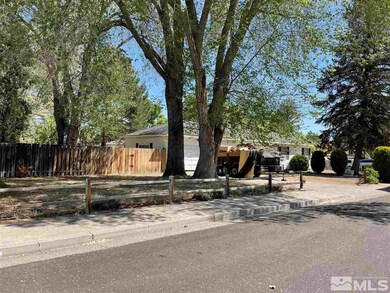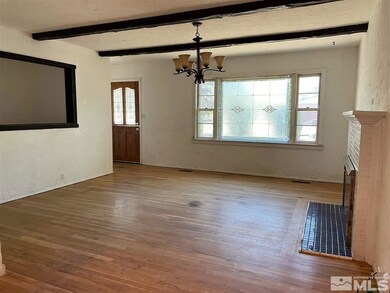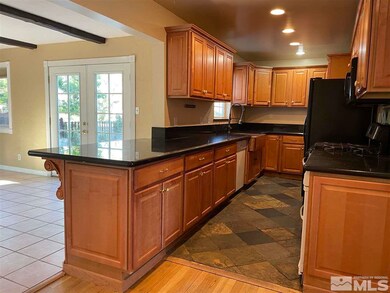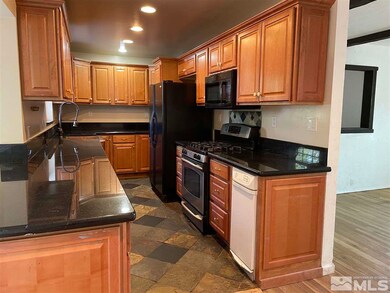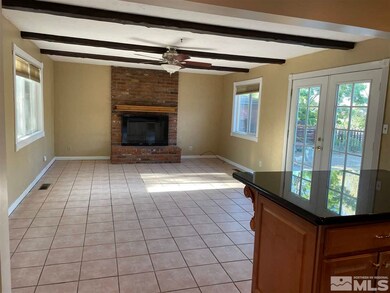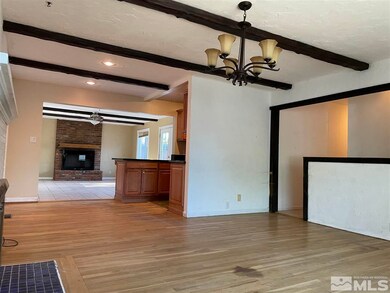
1905 Von Way Reno, NV 89509
Mayberry NeighborhoodHighlights
- Deck
- Dining Room with Fireplace
- Recreation Room
- Hunter Lake Elementary School Rated A-
- Wood Burning Stove
- Wood Flooring
About This Home
As of June 2021Great Southwest location, walking distance to Swope middle and Hunter Lake elementary. This single story with finished basement has 3 bedrooms, 3 bathrooms, 2 car garage and huge rec room, play room or man cave. This home has been previously remodeled including kitchen, master and family room. 2 wood burning fireplaces! Great corner lot with over 1/3 acre of fenced yard with greenhouse, raised bed gardens, RV/boat storage may be possible. This diamond in the rough is waiting for your touch!, Buyer and Buyers agent to verify all information in listing, information deemed accurate, but not guaranteed.
Last Agent to Sell the Property
Michelle Haas
ERA - Realty Central License #BS.144391 Listed on: 05/09/2021
Home Details
Home Type
- Single Family
Est. Annual Taxes
- $1,243
Year Built
- Built in 1950
Lot Details
- 0.31 Acre Lot
- Back Yard Fenced
- Landscaped
- Corner Lot
- Level Lot
- Property is zoned SF9
Parking
- 2 Car Attached Garage
- Garage Door Opener
Home Design
- Pillar, Post or Pier Foundation
- Pitched Roof
- Shingle Roof
- Composition Roof
- Asphalt Roof
- Wood Siding
- Concrete Perimeter Foundation
- Stick Built Home
Interior Spaces
- 2,412 Sq Ft Home
- 1-Story Property
- Central Vacuum
- Ceiling Fan
- Wood Burning Stove
- Blinds
- Wood Frame Window
- Great Room
- Living Room with Fireplace
- Dining Room with Fireplace
- 2 Fireplaces
- Recreation Room
- Bonus Room
- Finished Basement
Kitchen
- Breakfast Bar
- Gas Oven
- Gas Range
- Microwave
- Dishwasher
- Trash Compactor
- Disposal
Flooring
- Wood
- Carpet
- Ceramic Tile
Bedrooms and Bathrooms
- 3 Bedrooms
- 3 Full Bathrooms
- Primary Bathroom includes a Walk-In Shower
Laundry
- Laundry Room
- Laundry in Hall
- Dryer
- Washer
- Shelves in Laundry Area
Outdoor Features
- Deck
- Patio
Schools
- Hunter Lake Elementary School
- Swope Middle School
- Reno High School
Utilities
- Heating System Uses Natural Gas
- Gas Water Heater
Community Details
- No Home Owners Association
Listing and Financial Details
- Home warranty included in the sale of the property
- Assessor Parcel Number 00984001
Ownership History
Purchase Details
Home Financials for this Owner
Home Financials are based on the most recent Mortgage that was taken out on this home.Similar Homes in the area
Home Values in the Area
Average Home Value in this Area
Purchase History
| Date | Type | Sale Price | Title Company |
|---|---|---|---|
| Bargain Sale Deed | $575,000 | First Centennial Reno |
Mortgage History
| Date | Status | Loan Amount | Loan Type |
|---|---|---|---|
| Open | $100,000 | Credit Line Revolving | |
| Open | $400,000 | New Conventional | |
| Previous Owner | $160,000 | New Conventional | |
| Previous Owner | $170,033 | FHA | |
| Previous Owner | $25,050 | Stand Alone Second | |
| Previous Owner | $160,000 | Fannie Mae Freddie Mac | |
| Previous Owner | $114,178 | Unknown | |
| Previous Owner | $33,600 | Credit Line Revolving |
Property History
| Date | Event | Price | Change | Sq Ft Price |
|---|---|---|---|---|
| 07/19/2025 07/19/25 | Price Changed | $799,999 | -3.0% | $332 / Sq Ft |
| 07/11/2025 07/11/25 | Price Changed | $824,999 | -2.9% | $342 / Sq Ft |
| 07/03/2025 07/03/25 | For Sale | $849,999 | +47.8% | $352 / Sq Ft |
| 06/15/2021 06/15/21 | Sold | $575,000 | 0.0% | $238 / Sq Ft |
| 05/18/2021 05/18/21 | Pending | -- | -- | -- |
| 05/09/2021 05/09/21 | For Sale | $575,000 | 0.0% | $238 / Sq Ft |
| 07/17/2018 07/17/18 | Rented | $2,000 | 0.0% | -- |
| 07/16/2018 07/16/18 | For Rent | $2,000 | -- | -- |
Tax History Compared to Growth
Tax History
| Year | Tax Paid | Tax Assessment Tax Assessment Total Assessment is a certain percentage of the fair market value that is determined by local assessors to be the total taxable value of land and additions on the property. | Land | Improvement |
|---|---|---|---|---|
| 2025 | $1,402 | $84,340 | $54,215 | $30,125 |
| 2024 | $1,402 | $82,168 | $52,465 | $29,703 |
| 2023 | $1,361 | $79,273 | $51,940 | $27,333 |
| 2022 | $1,321 | $67,673 | $45,360 | $22,313 |
| 2021 | $1,325 | $53,285 | $31,500 | $21,785 |
| 2020 | $1,243 | $52,612 | $31,150 | $21,462 |
| 2019 | $1,184 | $47,962 | $27,615 | $20,347 |
| 2018 | $1,130 | $40,238 | $20,685 | $19,553 |
| 2017 | $1,097 | $39,892 | $20,685 | $19,207 |
| 2016 | $1,070 | $36,769 | $17,745 | $19,024 |
| 2015 | $1,068 | $32,724 | $13,685 | $19,039 |
| 2014 | $1,037 | $30,242 | $12,110 | $18,132 |
| 2013 | -- | $0 | $0 | $0 |
Agents Affiliated with this Home
-
Ginger Marphis

Seller's Agent in 2025
Ginger Marphis
Fathom Realty
(775) 846-0349
74 Total Sales
-
M
Seller's Agent in 2021
Michelle Haas
ERA - Realty Central
-
Pete Barnato

Buyer's Agent in 2021
Pete Barnato
RE/MAX
(775) 378-7986
1 in this area
26 Total Sales
-
Allen Wilkins

Buyer Co-Listing Agent in 2021
Allen Wilkins
Solid Source Realty
(775) 343-8551
1 in this area
7 Total Sales
-
J
Seller's Agent in 2018
Jeffrey Haas
ERA - Realty Central
-
N
Buyer's Agent in 2018
Non MLS Agent
Non MLS Office
Map
Source: Northern Nevada Regional MLS
MLS Number: 210006304
APN: 009-840-01
- 1840 Allen St
- 700 Ferris Ln
- 1900 Marla Dr
- 4000 Goodsell Ln
- 4090 Goodsell Ln
- 4060 Goodsell Ln
- 1510 Mayberry Dr
- 2875 Idlewild Dr Unit 5
- 2875 Idlewild Dr Unit 75
- 2845 Idlewild Dr Unit 210
- 1585 Foster Dr
- 2455 W Plumb Ln
- 2855 Idlewild Dr Unit 124
- 2855 Idlewild Dr Unit 223
- 1445 California Ave
- 1600 Ferris Ln
- 2485 Riviera St
- 1104 Ryegrass Ct
- 2740 Elsie Irene Ln
- 1755 Benjamin Franklin Dr

