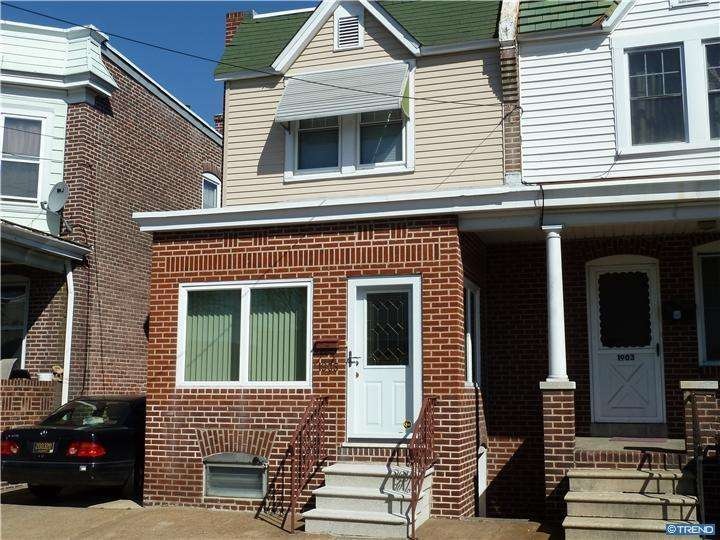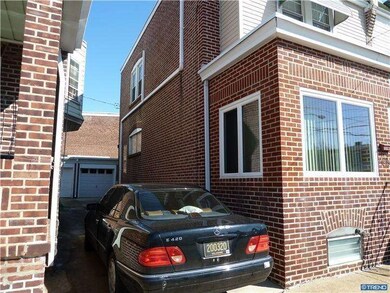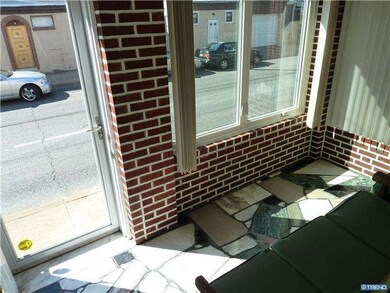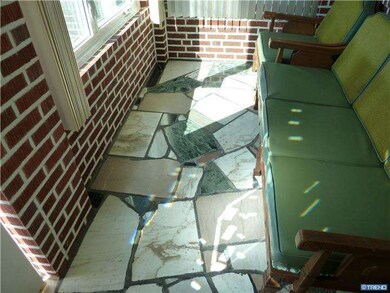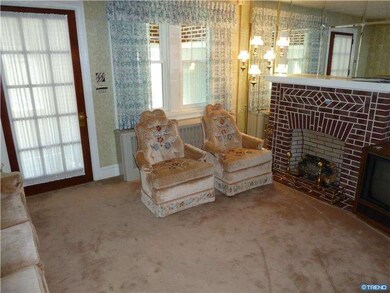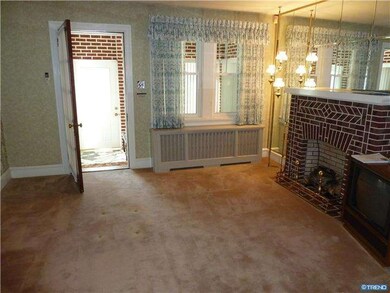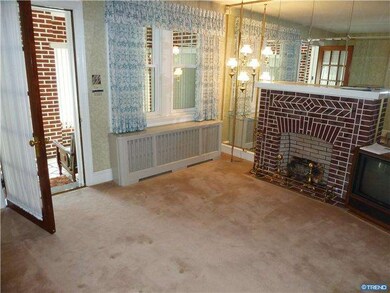
1905 W 2nd St Wilmington, DE 19805
Westside NeighborhoodHighlights
- Colonial Architecture
- Wood Flooring
- No HOA
- Dupont (H.B.) Middle School Rated A
- Attic
- 5-minute walk to William Judy Johnson Memorial Park
About This Home
As of May 2021This city townhome has been very well maintained over the years. It is in excellent condition and offers an exceptional value for a smart buyer. You enter into an enclosed brick porch with new doors and windows and a marble floor. Inside you have updated windows, nice wall-to-wall carpet, and a spacious and open Liv Rm & Din Rm area. The eat-in Kitchen is very nice with oak cabinets, ample counter space and a pantry. Out back is a one car garage, rare in this area and price range. The home is cooled by the Fujitzu ductless central AC system. Located on the DART Bus Line. One year Home Trust Warranty included.
Last Agent to Sell the Property
Patterson-Schwartz-Brandywine Listed on: 02/24/2012

Townhouse Details
Home Type
- Townhome
Year Built
- Built in 1924
Lot Details
- 1,742 Sq Ft Lot
- Lot Dimensions are 19 x 80
- Southwest Facing Home
- Property is in good condition
Parking
- 1 Car Detached Garage
- 1 Open Parking Space
- Driveway
Home Design
- Colonial Architecture
- Flat Roof Shape
- Brick Exterior Construction
- Stone Foundation
- Vinyl Siding
Interior Spaces
- 1,275 Sq Ft Home
- Property has 2 Levels
- Non-Functioning Fireplace
- Living Room
- Dining Room
- Home Security System
- Attic
Kitchen
- Eat-In Kitchen
- Butlers Pantry
Flooring
- Wood
- Wall to Wall Carpet
- Vinyl
Bedrooms and Bathrooms
- 3 Bedrooms
- En-Suite Primary Bedroom
- 1 Full Bathroom
Unfinished Basement
- Basement Fills Entire Space Under The House
- Exterior Basement Entry
- Laundry in Basement
Outdoor Features
- Porch
Schools
- Warner Elementary School
- Henry B. Du Pont Middle School
- Alexis I. Dupont High School
Utilities
- Central Air
- Radiator
- Heating System Uses Gas
- Hot Water Heating System
- 100 Amp Service
- Natural Gas Water Heater
Community Details
- No Home Owners Association
Listing and Financial Details
- Assessor Parcel Number 2602640104
Ownership History
Purchase Details
Home Financials for this Owner
Home Financials are based on the most recent Mortgage that was taken out on this home.Purchase Details
Purchase Details
Home Financials for this Owner
Home Financials are based on the most recent Mortgage that was taken out on this home.Similar Homes in Wilmington, DE
Home Values in the Area
Average Home Value in this Area
Purchase History
| Date | Type | Sale Price | Title Company |
|---|---|---|---|
| Deed | -- | None Available | |
| Interfamily Deed Transfer | -- | None Available | |
| Deed | $63,000 | None Available |
Property History
| Date | Event | Price | Change | Sq Ft Price |
|---|---|---|---|---|
| 07/10/2025 07/10/25 | For Sale | $189,900 | +79.2% | $149 / Sq Ft |
| 05/14/2021 05/14/21 | Sold | $106,000 | +6.0% | $83 / Sq Ft |
| 04/14/2021 04/14/21 | Pending | -- | -- | -- |
| 03/26/2021 03/26/21 | For Sale | $100,000 | 0.0% | $78 / Sq Ft |
| 04/08/2019 04/08/19 | Rented | $1,000 | 0.0% | -- |
| 03/22/2019 03/22/19 | For Rent | $1,000 | +2.6% | -- |
| 10/01/2013 10/01/13 | Rented | $975 | -2.5% | -- |
| 09/21/2013 09/21/13 | Under Contract | -- | -- | -- |
| 07/15/2013 07/15/13 | For Rent | $1,000 | 0.0% | -- |
| 06/05/2012 06/05/12 | Sold | $63,000 | -9.9% | $49 / Sq Ft |
| 05/08/2012 05/08/12 | Pending | -- | -- | -- |
| 04/10/2012 04/10/12 | Price Changed | $69,900 | -6.7% | $55 / Sq Ft |
| 03/15/2012 03/15/12 | Price Changed | $74,900 | -6.3% | $59 / Sq Ft |
| 02/24/2012 02/24/12 | For Sale | $79,900 | -- | $63 / Sq Ft |
Tax History Compared to Growth
Tax History
| Year | Tax Paid | Tax Assessment Tax Assessment Total Assessment is a certain percentage of the fair market value that is determined by local assessors to be the total taxable value of land and additions on the property. | Land | Improvement |
|---|---|---|---|---|
| 2024 | $892 | $28,600 | $3,600 | $25,000 |
| 2023 | $776 | $28,600 | $3,600 | $25,000 |
| 2022 | $779 | $28,600 | $3,600 | $25,000 |
| 2021 | $778 | $28,600 | $3,600 | $25,000 |
| 2020 | $782 | $28,600 | $3,600 | $25,000 |
| 2019 | $1,357 | $28,600 | $3,600 | $25,000 |
| 2018 | $834 | $28,600 | $3,600 | $25,000 |
| 2017 | $1,267 | $28,600 | $3,600 | $25,000 |
| 2016 | $1,267 | $28,600 | $3,600 | $25,000 |
| 2015 | $1,212 | $28,600 | $3,600 | $25,000 |
| 2014 | $1,151 | $28,600 | $3,600 | $25,000 |
Agents Affiliated with this Home
-
W
Seller's Agent in 2025
William Sladek
Redfin Corporation
-
D
Seller's Agent in 2021
Dan Sweeney
Realty One Group Restore
-
T
Buyer's Agent in 2013
Tamika Moulden
RE/MAX
-
S
Seller's Agent in 2012
Stephen Rybachak
Patterson Schwartz
-
J
Buyer's Agent in 2012
Jack Michael
BHHS Fox & Roach
Map
Source: Bright MLS
MLS Number: 1003860908
APN: 26-026.40-104
- 1908 W 2nd St
- 1738 Lancaster Ave
- 1710 W 2nd St
- 1738 W 4th St
- 203 N Dupont St
- 201 N Dupont St
- 117 N Dupont St
- 1816 W 5th St
- 1717 W 4th St
- 505 N Lincoln St
- 504 N Lincoln St
- 218 S Union St
- 1707 W 4th St
- 1918 W 6th St
- 2203 Pyle St
- 1625 W 4th St
- 226 Geddes St
- 611 N Lincoln St
- 230 Woodlawn Ave
- 1731 W 6th St
