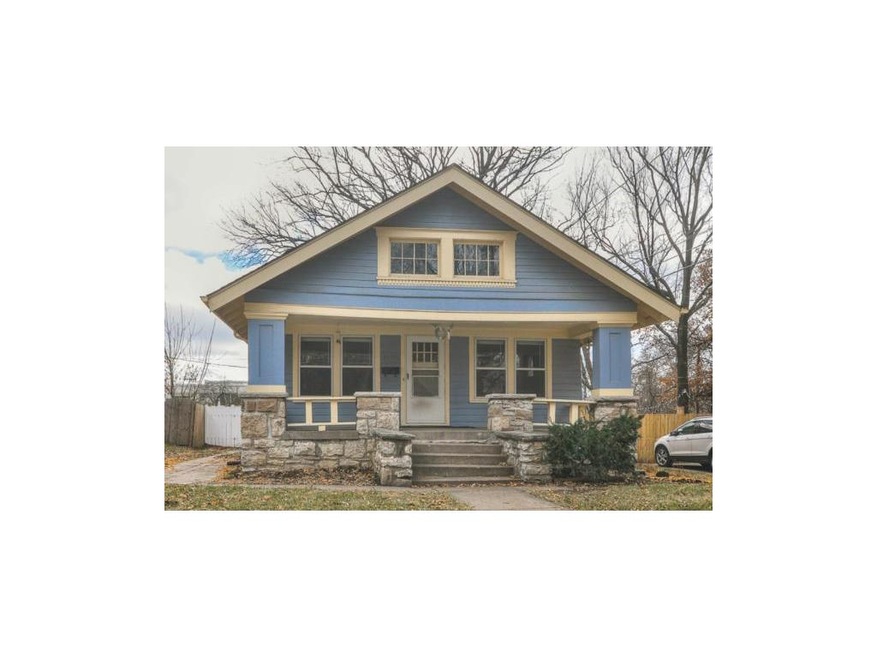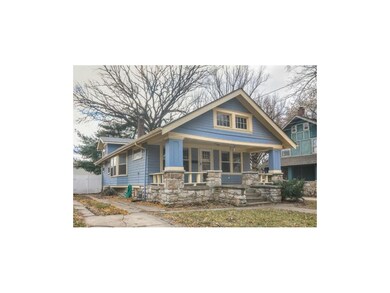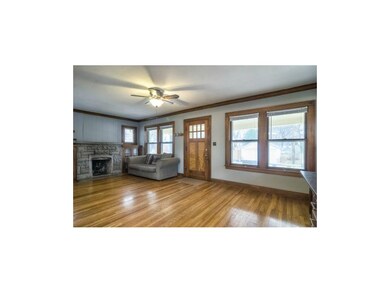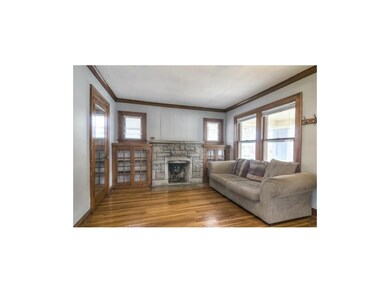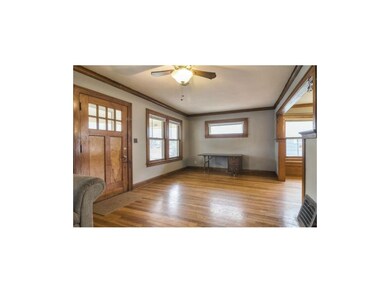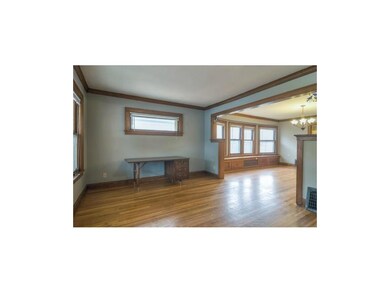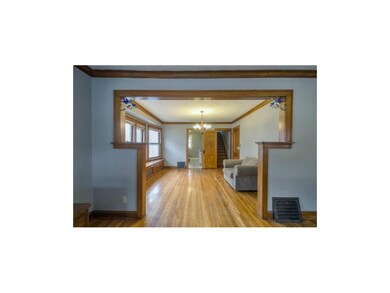
1905 W 42nd Ave Kansas City, KS 66103
Rosedale NeighborhoodHighlights
- Vaulted Ceiling
- Wood Flooring
- Den
- Traditional Architecture
- Granite Countertops
- Formal Dining Room
About This Home
As of September 2022Charming 2 bed 1 bath bungalow! Gleaming hardwood floors & new interior paint throughout. Tons of natural light & wood work. Built-in bookshelves in large living room. Oversized dining room w/ wide bay windows & window seat. Kitchen has tile floor & granite counter tops. Wide front porch to enjoy neighborhood views. Full unfinished basement for additional storage. Fenced in backyard.
Last Agent to Sell the Property
Van Noy Real Estate License #2003002907 Listed on: 12/17/2014
Home Details
Home Type
- Single Family
Est. Annual Taxes
- $2,804
Lot Details
- Lot Dimensions are 43x133
- Partially Fenced Property
Home Design
- Traditional Architecture
- Bungalow
- Frame Construction
- Composition Roof
- Wood Siding
- Masonry
Interior Spaces
- 1,252 Sq Ft Home
- Wet Bar: Hardwood, Ceramic Tiles, Granite Counters, Ceiling Fan(s), Fireplace
- Built-In Features: Hardwood, Ceramic Tiles, Granite Counters, Ceiling Fan(s), Fireplace
- Vaulted Ceiling
- Ceiling Fan: Hardwood, Ceramic Tiles, Granite Counters, Ceiling Fan(s), Fireplace
- Skylights
- Wood Burning Fireplace
- Some Wood Windows
- Shades
- Plantation Shutters
- Drapes & Rods
- Living Room with Fireplace
- Formal Dining Room
- Den
Kitchen
- Eat-In Kitchen
- Electric Oven or Range
- Free-Standing Range
- Dishwasher
- Granite Countertops
- Laminate Countertops
- Disposal
Flooring
- Wood
- Wall to Wall Carpet
- Linoleum
- Laminate
- Stone
- Ceramic Tile
- Luxury Vinyl Plank Tile
- Luxury Vinyl Tile
Bedrooms and Bathrooms
- 2 Bedrooms
- Cedar Closet: Hardwood, Ceramic Tiles, Granite Counters, Ceiling Fan(s), Fireplace
- Walk-In Closet: Hardwood, Ceramic Tiles, Granite Counters, Ceiling Fan(s), Fireplace
- 1 Full Bathroom
- Double Vanity
- Hardwood
Basement
- Basement Fills Entire Space Under The House
- Stone or Rock in Basement
- Laundry in Basement
Home Security
- Storm Windows
- Storm Doors
Schools
- Rushton Elementary School
- Harmon High School
Additional Features
- Enclosed Patio or Porch
- City Lot
- Forced Air Heating and Cooling System
Community Details
- Hanover Heights Subdivision
Listing and Financial Details
- Assessor Parcel Number 096930
Ownership History
Purchase Details
Home Financials for this Owner
Home Financials are based on the most recent Mortgage that was taken out on this home.Purchase Details
Purchase Details
Home Financials for this Owner
Home Financials are based on the most recent Mortgage that was taken out on this home.Purchase Details
Home Financials for this Owner
Home Financials are based on the most recent Mortgage that was taken out on this home.Purchase Details
Home Financials for this Owner
Home Financials are based on the most recent Mortgage that was taken out on this home.Similar Homes in Kansas City, KS
Home Values in the Area
Average Home Value in this Area
Purchase History
| Date | Type | Sale Price | Title Company |
|---|---|---|---|
| Warranty Deed | -- | Mccaffree Short Title | |
| Quit Claim Deed | -- | None Available | |
| Warranty Deed | -- | Platinum Title Llc | |
| Warranty Deed | -- | Guarantee Title-First Americ | |
| Special Warranty Deed | -- | First American Title |
Mortgage History
| Date | Status | Loan Amount | Loan Type |
|---|---|---|---|
| Open | $261,250 | New Conventional | |
| Previous Owner | $106,250 | New Conventional | |
| Previous Owner | $132,050 | New Conventional | |
| Previous Owner | $80,000 | Credit Line Revolving |
Property History
| Date | Event | Price | Change | Sq Ft Price |
|---|---|---|---|---|
| 09/14/2022 09/14/22 | Sold | -- | -- | -- |
| 07/10/2022 07/10/22 | For Sale | $265,000 | +112.0% | $214 / Sq Ft |
| 01/21/2015 01/21/15 | Sold | -- | -- | -- |
| 12/21/2014 12/21/14 | Pending | -- | -- | -- |
| 12/17/2014 12/17/14 | For Sale | $125,000 | -- | $100 / Sq Ft |
Tax History Compared to Growth
Tax History
| Year | Tax Paid | Tax Assessment Tax Assessment Total Assessment is a certain percentage of the fair market value that is determined by local assessors to be the total taxable value of land and additions on the property. | Land | Improvement |
|---|---|---|---|---|
| 2024 | $4,779 | $31,878 | $4,672 | $27,206 |
| 2023 | $5,123 | $31,741 | $4,382 | $27,359 |
| 2022 | $3,458 | $21,448 | $3,954 | $17,494 |
| 2021 | $3,237 | $19,598 | $4,239 | $15,359 |
| 2020 | $3,081 | $18,664 | $3,458 | $15,206 |
| 2019 | $2,891 | $17,538 | $3,333 | $14,205 |
| 2018 | $2,584 | $15,779 | $2,877 | $12,902 |
| 2017 | $2,608 | $15,779 | $2,877 | $12,902 |
| 2016 | $2,519 | $15,105 | $2,877 | $12,228 |
| 2015 | $2,449 | $14,524 | $2,877 | $11,647 |
| 2014 | $2,620 | $15,947 | $2,877 | $13,070 |
Agents Affiliated with this Home
-
francine knight

Seller's Agent in 2022
francine knight
KW KANSAS CITY METRO
(816) 686-7499
4 in this area
170 Total Sales
-
Jen Denslow

Buyer's Agent in 2022
Jen Denslow
KW KANSAS CITY METRO
(816) 721-4201
1 in this area
23 Total Sales
-
David Van Noy Jr.

Seller's Agent in 2015
David Van Noy Jr.
Van Noy Real Estate
(816) 536-7653
2 in this area
291 Total Sales
-
Pam Anderson Gard

Buyer's Agent in 2015
Pam Anderson Gard
ReeceNichols - Country Club Plaza
(816) 729-1241
24 Total Sales
Map
Source: Heartland MLS
MLS Number: 1915692
APN: 096930
- 4324 Cambridge St
- 4231 Wyoming St
- 4144 Wyoming St
- 4431 Cambridge St
- 4127 Genessee St
- 4341 Wyoming St
- 4403 Genessee St
- 4125 Wyoming St
- 4334 Fairmount Ave
- 1621 W 41st St
- 4416 Wyoming St
- 4409 Genessee St
- 4417 Rainbow Blvd
- 4455 Eaton St
- 4200 Adams St
- 4328 Terrace St
- 4420 Fairmount Ave
- 4120 Adams St
- 4219 Mercier St
- 2517 Essex Ave
