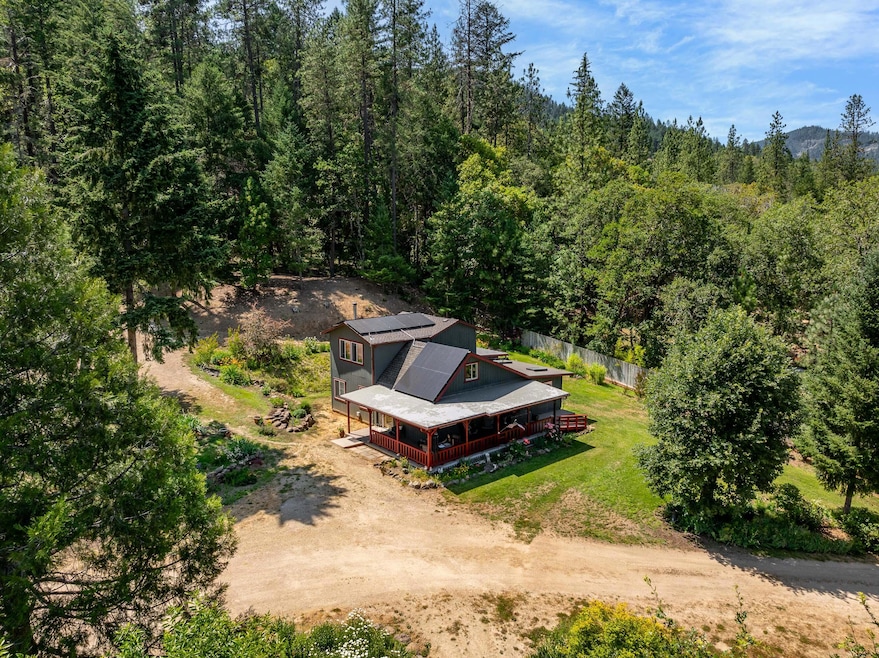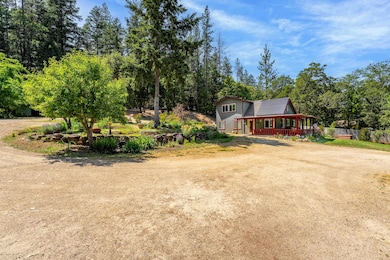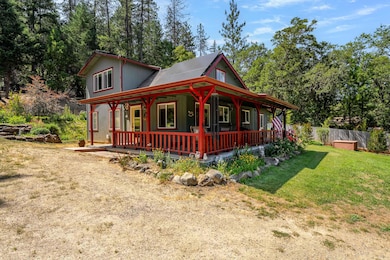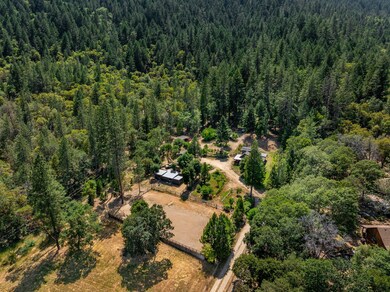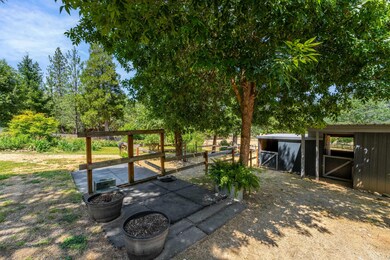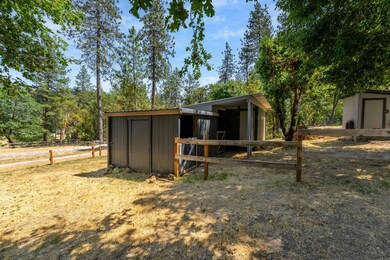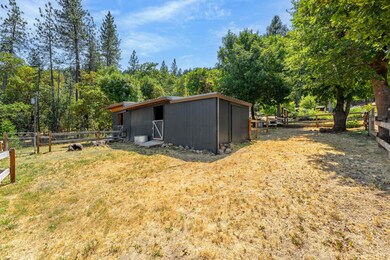1905 W Evans Creek Rd Rogue River, OR 97537
Estimated payment $3,403/month
Highlights
- Barn
- Horse Property
- Mountain View
- Stables
- RV Access or Parking
- 2-Story Property
About This Home
Beautiful horse property tucked back on nearly 4 private acres and just minutes outside the heart of RR! This charming property has been loving cared for and is fully equipped and ready for you + your horses to enjoy! Gated, fully fenced with a pasture, riding arena, three stall horse barn, a hay barn, a shed style barn for all your equipment and a small accessory building with power, water, washer/dryer + a bathroom (ADU anyone?!). Covered front porch offers incredible valley views, inside you'll be greeted w/ instant charm and natural light. Home has been tastefully updated throughout, it features a beautiful wood fireplace, an open kitchen with large island, plenty of storage, quartz counters + stainless steel appliances. Large mudroom + downstairs bathroom for convenience off of the rear entrance, and the upstairs serves as the entire primary suite! Solar & Generator, mini orchard w/ several fruit trees and abutting county land for riding trails! OWNER CARRY at 3% w/ 200k down!
Listing Agent
Loraditch Ranch & Home R/E Brokerage Email: kristenn.realestate@gmail.com License #201211969 Listed on: 06/18/2025
Co-Listing Agent
Loraditch Ranch & Home R/E Brokerage Email: kristenn.realestate@gmail.com License #201241628
Home Details
Home Type
- Single Family
Est. Annual Taxes
- $2,209
Year Built
- Built in 1977
Lot Details
- 3.92 Acre Lot
- Fenced
- Landscaped
- Level Lot
- Garden
- Property is zoned F-5, F-5
Property Views
- Mountain
- Valley
Home Design
- 2-Story Property
- Frame Construction
- Composition Roof
- Concrete Perimeter Foundation
Interior Spaces
- 1,800 Sq Ft Home
- Wood Burning Fireplace
- Self Contained Fireplace Unit Or Insert
- Double Pane Windows
- Vinyl Clad Windows
- Mud Room
- Living Room
- Laundry Room
Kitchen
- Oven
- Range
- Kitchen Island
- Stone Countertops
Flooring
- Wood
- Laminate
- Tile
Bedrooms and Bathrooms
- 2 Bedrooms
- 2 Full Bathrooms
- Soaking Tub
Parking
- Driveway
- RV Access or Parking
Eco-Friendly Details
- Solar owned by seller
Outdoor Features
- Horse Property
- Covered Deck
- Shed
- Storage Shed
- Wrap Around Porch
Additional Homes
- 200 SF Accessory Dwelling Unit
- Accessory Dwelling Unit (ADU)
Schools
- Rogue River Elementary School
- Rogue River Middle School
- Rogue River Jr/Sr High School
Farming
- Barn
- Pasture
Horse Facilities and Amenities
- Stables
- Arena
Utilities
- Ductless Heating Or Cooling System
- Space Heater
- Power Generator
- Well
- Water Heater
- Septic Tank
- Leach Field
- Phone Available
- Cable TV Available
Community Details
- No Home Owners Association
- Property is near a preserve or public land
Listing and Financial Details
- Tax Lot 205
- Assessor Parcel Number 10294960
Map
Home Values in the Area
Average Home Value in this Area
Tax History
| Year | Tax Paid | Tax Assessment Tax Assessment Total Assessment is a certain percentage of the fair market value that is determined by local assessors to be the total taxable value of land and additions on the property. | Land | Improvement |
|---|---|---|---|---|
| 2025 | $2,209 | $229,980 | $108,030 | $121,950 |
| 2024 | $2,209 | $223,290 | $151,920 | $71,370 |
| 2023 | $2,137 | $216,790 | $147,500 | $69,290 |
| 2022 | $2,090 | $216,790 | $147,500 | $69,290 |
| 2021 | $2,029 | $210,480 | $143,210 | $67,270 |
| 2020 | $1,980 | $204,350 | $139,040 | $65,310 |
| 2019 | $1,639 | $166,580 | $131,070 | $35,510 |
| 2018 | $1,597 | $162,180 | $127,250 | $34,930 |
| 2017 | $1,429 | $162,180 | $127,250 | $34,930 |
| 2016 | $1,393 | $141,160 | $119,960 | $21,200 |
| 2015 | $1,617 | $141,160 | $119,960 | $21,200 |
| 2014 | $1,564 | $133,060 | $113,080 | $19,980 |
Property History
| Date | Event | Price | List to Sale | Price per Sq Ft |
|---|---|---|---|---|
| 06/18/2025 06/18/25 | For Sale | $615,000 | -- | $342 / Sq Ft |
Purchase History
| Date | Type | Sale Price | Title Company |
|---|---|---|---|
| Bargain Sale Deed | -- | Ticor Title | |
| Interfamily Deed Transfer | -- | First American | |
| Warranty Deed | $255,000 | First American | |
| Interfamily Deed Transfer | -- | None Available | |
| Interfamily Deed Transfer | -- | -- |
Mortgage History
| Date | Status | Loan Amount | Loan Type |
|---|---|---|---|
| Open | $200,000 | VA | |
| Previous Owner | $204,000 | Purchase Money Mortgage | |
| Previous Owner | $294,000 | FHA |
Source: Oregon Datashare
MLS Number: 220204129
APN: 10294960
- 1329 W Evans Creek Rd
- 3461 W Evans Creek Rd
- 4529 E Evans Creek Rd
- 935 Pine St
- 815 Pine St Unit 10
- 0 W Evans Creek Rd Unit 1000 220202360
- 0 W Evans Creek Rd Unit 1200 220202358
- 3256 E Evans Creek Rd
- 171 Earhart Rd
- 5830 Foothill Blvd
- 305 Woodville Way
- 300 Woodville Way
- 405 Magerle Ln
- 904 Broadway St Unit 503
- 5651 Foothill Blvd
- 299 Foothill Blvd
- 5980 Foothill Blvd
- 3995 E Evans Creek Rd
- 0 Oak St
- 5648 Foothill Blvd Unit 5
- 1100 Fruitdale Dr
- 1337 SW Foundry St Unit B
- 53 SW Eastern Ave Unit 53
- 55 SW Eastern Ave Unit 55
- 2087 Upper River Rd
- 3101 Williams Hwy
- 195 Hidden Valley Rd
- 700 N Haskell St
- 1125 Annalise St
- 2642 W Main St
- 835 Overcup St
- 7435 Denman Ct
- 237 E McAndrews Rd
- 1801 Poplar Dr
- 302 Maple St Unit 4
- 520 N Bartlett St
- 534 Hamilton St
- 534 Hamilton St
- 518 N Riverside Ave
- 406 W Main St
