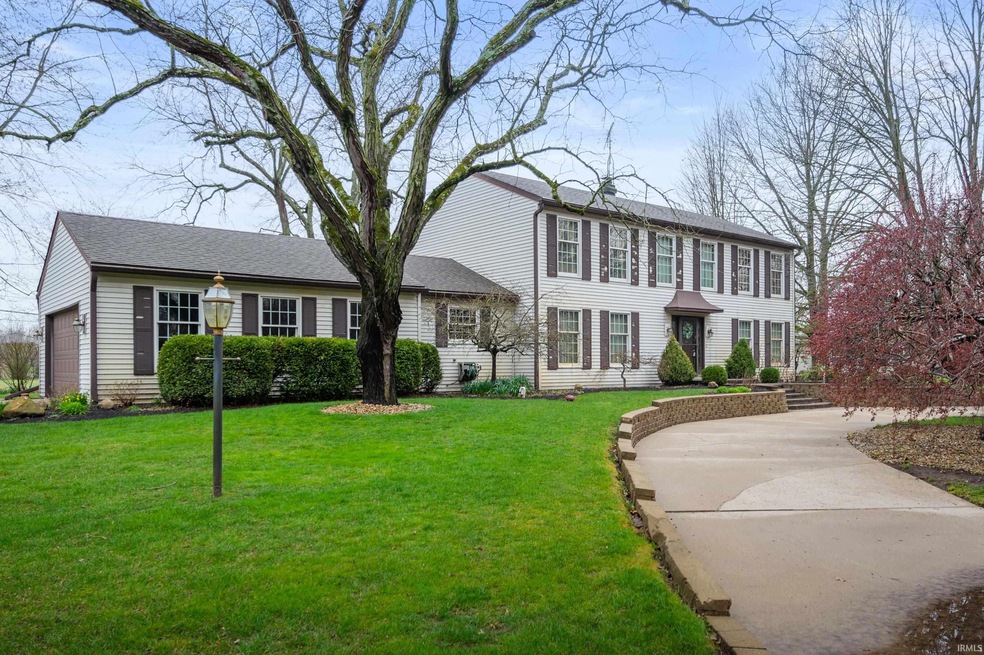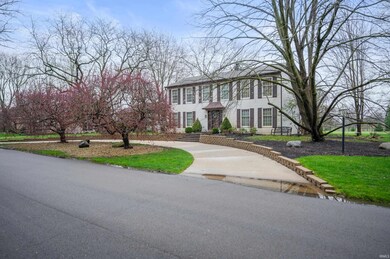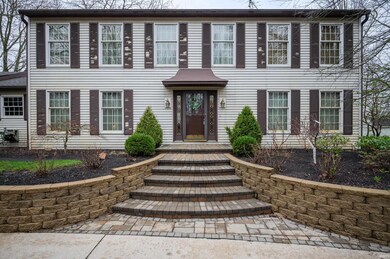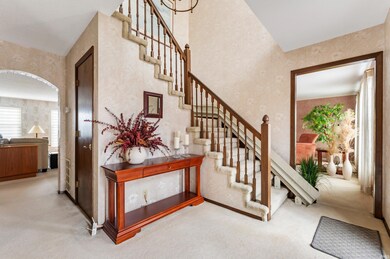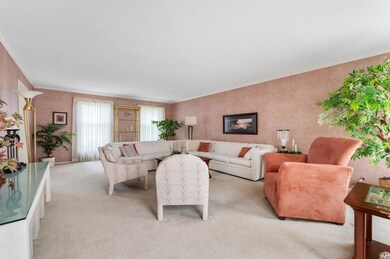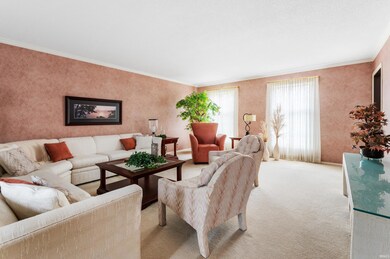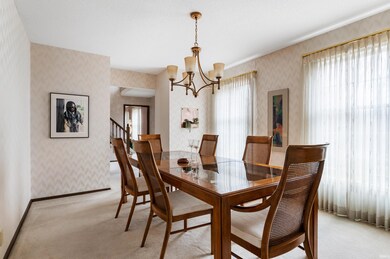
1905 W Pineview Dr Muncie, IN 47303
Highlights
- Traditional Architecture
- Community Pool
- Formal Dining Room
- Royerton Elementary School Rated A-
- Utility Room in Garage
- Utility Sink
About This Home
As of November 2024This traditional home in Creekwood Estates offers ample space with 2872 sq. ft., 4 bedrooms and 2 1/2 baths. This home is ready for you to come in and make it your own. It has been well maintained and has tons of room for everyone! The house has a formal living room, formal dining room, a family room, large eat in kitchen and boasts a partial 1568 sq. ft. unfinished basement with plenty of storage. The property features beautiful landscaping with an irrigation system and a large lot. One of the highlights of the home is the newer composite deck and Gazebo, perfect for outdoor entertaining and relaxation. The roof and Gazebo roof were recently replaced in late March 2024 due to storm damage. The seller is currently working with the insurance company regarding repairs to the shutters, front siding, and gutters which a buyer will be able to choose. The home has two heating and cooling systems, with the downstairs system replaced in 2012 and the upstairs system replaced in 2021-2022. Water heater is also newer. Located in the Delaware Community Schools district, this home offers a great opportunity for a buyer looking to personalize and update a well-maintained property in a great neighborhood. There is an active neighborhood association. Dues are $100 per year and are encouraged but not mandatory. A new playground was put in last year in the common area and there is also a neighborhood pool which can be joined for an additional fee.
Last Agent to Sell the Property
Coldwell Banker Real Estate Group Brokerage Phone: 765-717-2310 Listed on: 04/02/2024

Home Details
Home Type
- Single Family
Est. Annual Taxes
- $3,154
Year Built
- Built in 1980
Lot Details
- 0.47 Acre Lot
- Lot Dimensions are 130x125
- Rural Setting
- Landscaped
- Irrigation
Parking
- 2 Car Attached Garage
- Garage Door Opener
- Driveway
Home Design
- Traditional Architecture
- Slab Foundation
- Poured Concrete
- Shingle Roof
- Asphalt Roof
- Vinyl Construction Material
Interior Spaces
- 2-Story Property
- Built-in Bookshelves
- Bar
- Chair Railings
- Ceiling Fan
- Wood Burning Fireplace
- Entrance Foyer
- Formal Dining Room
- Utility Room in Garage
- Partially Finished Basement
- Sump Pump
- Fire and Smoke Detector
Kitchen
- Eat-In Kitchen
- Electric Oven or Range
- Laminate Countertops
- Utility Sink
- Disposal
Flooring
- Carpet
- Vinyl
Bedrooms and Bathrooms
- 4 Bedrooms
- En-Suite Primary Bedroom
- Walk-In Closet
- Double Vanity
- Bathtub with Shower
- Separate Shower
Laundry
- Laundry on main level
- Washer and Electric Dryer Hookup
Attic
- Storage In Attic
- Pull Down Stairs to Attic
Eco-Friendly Details
- ENERGY STAR/Reflective Roof
Schools
- Royerton Elementary School
- Delta Middle School
- Delta High School
Utilities
- Multiple cooling system units
- Forced Air Heating and Cooling System
- Multiple Heating Units
- Heat Pump System
- Whole House Permanent Generator
- Private Company Owned Well
- Well
- ENERGY STAR Qualified Water Heater
- Cable TV Available
Listing and Financial Details
- Home warranty included in the sale of the property
- Assessor Parcel Number 18-07-17-427-012.000-006
Community Details
Overview
- Creekwood Estates Subdivision
Recreation
- Community Playground
- Community Pool
Ownership History
Purchase Details
Home Financials for this Owner
Home Financials are based on the most recent Mortgage that was taken out on this home.Purchase Details
Home Financials for this Owner
Home Financials are based on the most recent Mortgage that was taken out on this home.Similar Homes in Muncie, IN
Home Values in the Area
Average Home Value in this Area
Purchase History
| Date | Type | Sale Price | Title Company |
|---|---|---|---|
| Warranty Deed | -- | None Listed On Document | |
| Warranty Deed | $291,000 | None Listed On Document | |
| Personal Reps Deed | $320,000 | None Listed On Document |
Mortgage History
| Date | Status | Loan Amount | Loan Type |
|---|---|---|---|
| Open | $285,729 | FHA | |
| Closed | $285,729 | FHA | |
| Previous Owner | $272,000 | New Conventional |
Property History
| Date | Event | Price | Change | Sq Ft Price |
|---|---|---|---|---|
| 11/25/2024 11/25/24 | Sold | $291,000 | -3.0% | $101 / Sq Ft |
| 11/08/2024 11/08/24 | Pending | -- | -- | -- |
| 10/25/2024 10/25/24 | Price Changed | $299,900 | -3.2% | $104 / Sq Ft |
| 10/07/2024 10/07/24 | Price Changed | $309,900 | -1.9% | $108 / Sq Ft |
| 09/23/2024 09/23/24 | Price Changed | $315,900 | -1.3% | $110 / Sq Ft |
| 09/10/2024 09/10/24 | For Sale | $319,900 | 0.0% | $111 / Sq Ft |
| 06/04/2024 06/04/24 | Sold | $320,000 | +6.7% | $111 / Sq Ft |
| 04/05/2024 04/05/24 | Pending | -- | -- | -- |
| 04/02/2024 04/02/24 | For Sale | $300,000 | -- | $104 / Sq Ft |
Tax History Compared to Growth
Tax History
| Year | Tax Paid | Tax Assessment Tax Assessment Total Assessment is a certain percentage of the fair market value that is determined by local assessors to be the total taxable value of land and additions on the property. | Land | Improvement |
|---|---|---|---|---|
| 2024 | $2,029 | $248,400 | $37,700 | $210,700 |
| 2023 | $2,000 | $248,400 | $37,700 | $210,700 |
| 2022 | $2,120 | $250,900 | $37,700 | $213,200 |
| 2021 | $1,944 | $216,300 | $30,500 | $185,800 |
| 2020 | $1,805 | $201,200 | $27,700 | $173,500 |
| 2019 | $1,706 | $201,400 | $27,700 | $173,700 |
| 2018 | $1,619 | $201,400 | $27,700 | $173,700 |
| 2017 | $1,562 | $199,000 | $27,700 | $171,300 |
| 2016 | $1,447 | $192,000 | $29,200 | $162,800 |
| 2014 | $1,304 | $193,200 | $29,200 | $164,000 |
| 2013 | -- | $191,500 | $29,200 | $162,300 |
Agents Affiliated with this Home
-

Seller's Agent in 2024
Ryan Kramer
RE/MAX
(765) 717-2489
586 Total Sales
-

Seller's Agent in 2024
Karen Dall
Coldwell Banker Real Estate Group
(765) 717-2310
174 Total Sales
-
S
Buyer's Agent in 2024
Stephanie Cooper
RE/MAX
-

Buyer's Agent in 2024
Susan Volbrecht
RE/MAX
(765) 749-5948
321 Total Sales
Map
Source: Indiana Regional MLS
MLS Number: 202410854
APN: 18-07-17-427-012.000-006
- 8704 N Rock Creek Ct
- 2100 W Royerton Rd
- 8116 N Santa Barbara Dr
- 2508 W Sun Valley Pkwy
- Vacant Land State Road 28
- 6413 N Wheeling Ave
- 6226 N Wheeling Ave
- 6109 N Cumberland Rd
- 810 E State Road 28
- 5004 W Connie Dr
- 1809 E Royerton Rd
- 4917 N Wheeling Ave
- Lot 4700 Blck N Sussex Rd
- 2610 W Woodbridge Dr
- 3400 W Riggin Road#37 Unit 37
- 3400 W Riggin Rd
- 3400 W Riggin Rd Unit 10
- 3400 W Riggin Rd Unit 6
- 3400 W Riggin Rd Unit 31
- 2912 W Twickingham Dr
