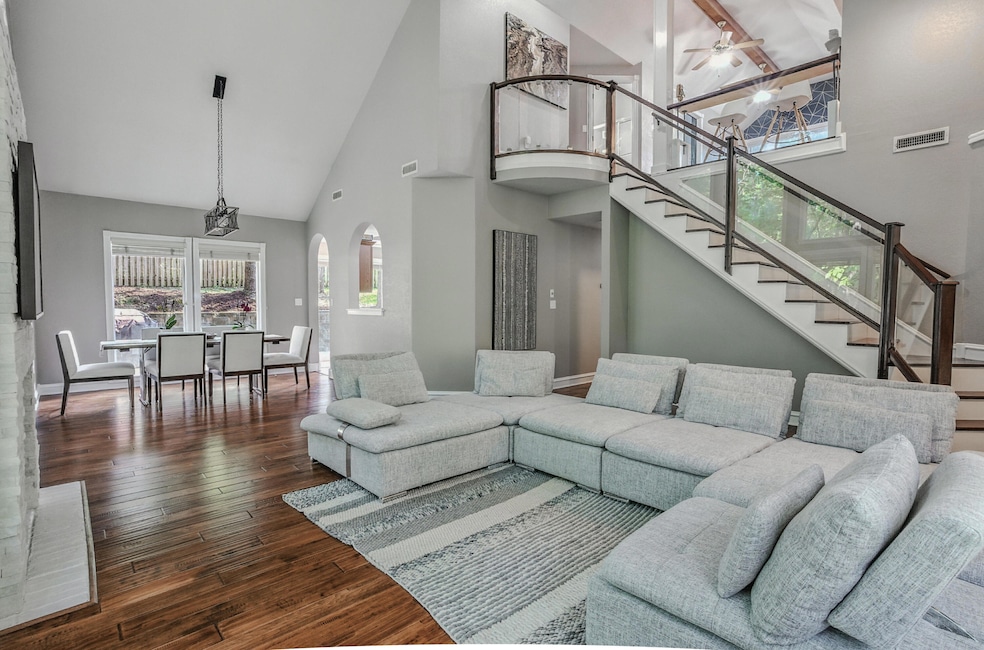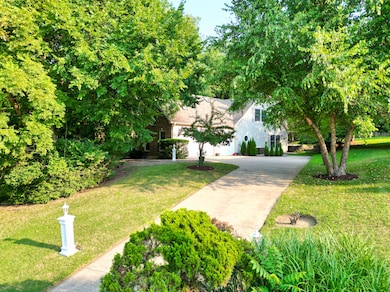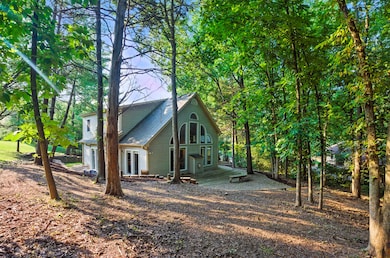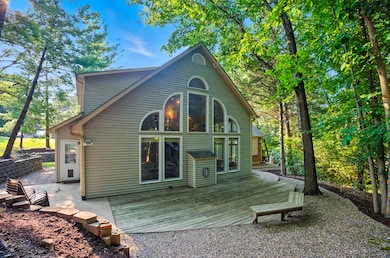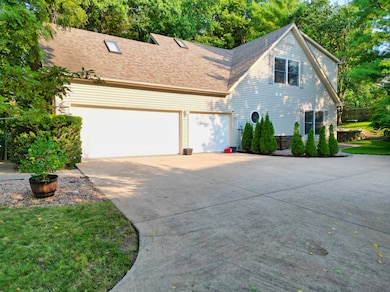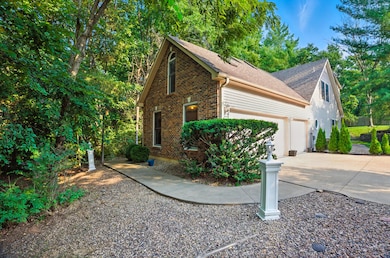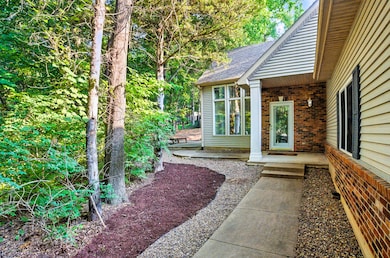1905 Walden Ct Columbia, MO 65203
Estimated payment $2,652/month
Highlights
- Heavily Wooded Lot
- Deck
- Wood Flooring
- Russell Boulevard Elementary School Rated 10
- Traditional Architecture
- Main Floor Primary Bedroom
About This Home
This uniquely designed 1.5-story home nestled in a private cul-de-sac setting is priced below appraisal, giving you instant equity! Your very own nature walk starts right off the backdeck. You'll enjoy the peaceful atmosphere with tree-lined streets and sidewalks - close to Mizzou and downtown. You'll love the soaring ceilings, dramatic windows, and skylights that flood the space with natural light. The main level features beautiful wood floors, living room, kitchen, dining, and a spacious primary suite. Two more bedrooms upstairs, an office (could be a 5th bedroom) a media room and loft area overlooking the LR. Ample closets provide great storage. Plus a 3-car garage and convenient location near the Forum MKT trailhead, parks, and shopping. A rare find in a sought-after neighborhood
Listing Agent
Weichert, Realtors - House of Brokers License #1999032012 Listed on: 08/07/2025
Home Details
Home Type
- Single Family
Est. Annual Taxes
- $3,354
Year Built
- Built in 1997
Lot Details
- Lot Dimensions are 65 x 235
- Cul-De-Sac
- South Facing Home
- Lot Has A Rolling Slope
- Heavily Wooded Lot
Parking
- 3 Car Attached Garage
- Garage on Main Level
- Garage Door Opener
- Driveway
Home Design
- Traditional Architecture
- Brick Veneer
- Concrete Foundation
- Slab Foundation
- Poured Concrete
- Architectural Shingle Roof
- Vinyl Construction Material
Interior Spaces
- 2,559 Sq Ft Home
- Paddle Fans
- Skylights
- Screen For Fireplace
- Gas Fireplace
- Wood Frame Window
- Living Room with Fireplace
- Formal Dining Room
- Home Office
- First Floor Utility Room
- Utility Room
- Exterior Basement Entry
Kitchen
- Electric Range
- Microwave
- Dishwasher
- Kitchen Island
- Laminate Countertops
- Disposal
Flooring
- Wood
- Carpet
- Tile
Bedrooms and Bathrooms
- 4 Bedrooms
- Primary Bedroom on Main
- Walk-In Closet
- Bathroom on Main Level
- Hydromassage or Jetted Bathtub
- Bathtub with Shower
- Shower Only
Laundry
- Laundry on main level
- Washer and Dryer Hookup
Home Security
- Smart Thermostat
- Fire and Smoke Detector
Outdoor Features
- Deck
Schools
- Russell Boulevard Elementary School
- Gentry Middle School
- Rock Bridge High School
Utilities
- Forced Air Heating and Cooling System
- Heating System Uses Natural Gas
- Programmable Thermostat
- High Speed Internet
- Cable TV Available
Community Details
- No Home Owners Association
- Stoneybrook Sub Subdivision
Listing and Financial Details
- Assessor Parcel Number 1650400040340001
Map
Home Values in the Area
Average Home Value in this Area
Tax History
| Year | Tax Paid | Tax Assessment Tax Assessment Total Assessment is a certain percentage of the fair market value that is determined by local assessors to be the total taxable value of land and additions on the property. | Land | Improvement |
|---|---|---|---|---|
| 2025 | $3,728 | $56,924 | $5,947 | $50,977 |
| 2024 | $3,354 | $49,723 | $5,947 | $43,776 |
| 2023 | $3,327 | $49,723 | $5,947 | $43,776 |
| 2022 | $3,077 | $46,037 | $5,947 | $40,090 |
| 2021 | $3,083 | $46,037 | $5,947 | $40,090 |
| 2020 | $3,037 | $42,622 | $5,947 | $36,675 |
| 2019 | $3,037 | $42,622 | $5,947 | $36,675 |
| 2018 | $2,941 | $0 | $0 | $0 |
| 2017 | $2,905 | $40,983 | $5,947 | $35,036 |
| 2016 | $2,982 | $40,983 | $5,947 | $35,036 |
| 2015 | $2,751 | $40,983 | $5,947 | $35,036 |
| 2014 | $2,766 | $40,983 | $5,947 | $35,036 |
Property History
| Date | Event | Price | List to Sale | Price per Sq Ft | Prior Sale |
|---|---|---|---|---|---|
| 09/20/2025 09/20/25 | Price Changed | $450,000 | -13.1% | $176 / Sq Ft | |
| 08/28/2025 08/28/25 | Price Changed | $518,000 | -4.1% | $202 / Sq Ft | |
| 08/07/2025 08/07/25 | For Sale | $540,000 | +96.4% | $211 / Sq Ft | |
| 04/03/2017 04/03/17 | Sold | -- | -- | -- | View Prior Sale |
| 02/19/2017 02/19/17 | Pending | -- | -- | -- | |
| 02/11/2017 02/11/17 | For Sale | $274,900 | -- | $108 / Sq Ft |
Purchase History
| Date | Type | Sale Price | Title Company |
|---|---|---|---|
| Warranty Deed | -- | Central Title Co |
Mortgage History
| Date | Status | Loan Amount | Loan Type |
|---|---|---|---|
| Open | $264,325 | New Conventional |
Source: Columbia Board of REALTORS®
MLS Number: 429056
APN: 16-504-00-04-034-00-01
- 2008 S Deerborn Cir
- 2201 Katy Ln
- 2512 Kyle Ct
- 3209 Westcreek Cir
- 839 Marylee Ct
- 1116 Northshore Dr
- 3405 Woodrail Terrace
- 3516 Woods Edge Rd
- 1660 Highridge Cir
- 2306 Woodridge Rd
- 3212 Shoreside Dr
- 2516 Lynnwood Dr
- 1702 S Fairview Rd
- 1201 Fieldcrest
- 3416 Augusta Dr
- 2702 Lynnwood Dr
- 2116 Oakpoint Ct
- 1704 Oxford Dr Unit A AND B
- 2416 Cimarron Dr
- 1225 S Fairview Rd
- 3104 Oak Lawn Dr
- 3314 Belle Meade Dr
- 3608 Teakwood Dr
- 1420 Bradford Dr
- 3705 Forum Blvd
- 1424 Bradford Dr
- 3213 Belinda Ct
- 2501 S Providence Rd
- 420 N Village Cir
- 412 N Village Cir
- 104 W Green Meadows Rd
- 2100 Corona Rd
- 400 N Village Cir
- 2100 Corona Rd Unit 101
- 2101 Corona Rd Unit 209
- 2101 Corona Rd
- 301 Campusview Dr
- 3001 S Providence Rd
- 3710 Santiago Dr Unit E
- 2260 Bennett Springs Dr
