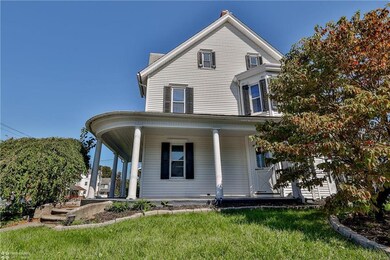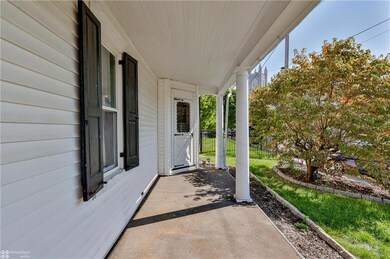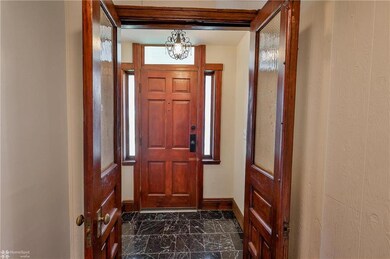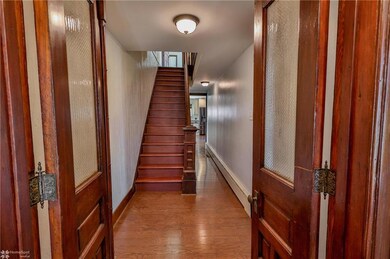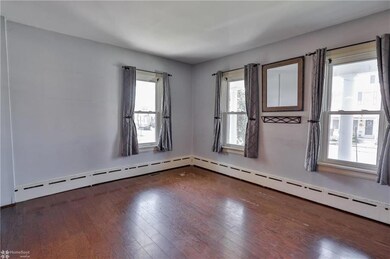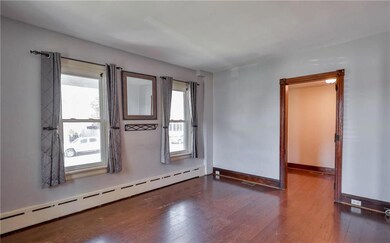
1905 Washington Ave Northampton, PA 18067
Highlights
- Victorian Architecture
- Fenced Yard
- Eat-In Kitchen
- Covered patio or porch
- 2 Car Detached Garage
- Entrance Foyer
About This Home
As of July 2025This incredible Victorian home resting on a corner lot in the heart of Northampton warmly welcomes you. This spacious 4-bedroom home boasts over 2,200 sq. ft. of living space all while offering the perfect blend of historic charm and modern amenities. As you step through the quaint vestibule you’ll find a bright, living room and dining room separated by beautiful pocket doors of an era gone by plus an amazing well equipped kitchen with 42" cabinets, granite countertops and a spacious center island. The updated bathroom boasts dual vanities, tile surround, and oversized tile flooring. Added bonuses include a 2-story, 2-car detached garage for added storage and convenience, large patio for relaxing and fenced yard for safe and secure play for little people and pets. Located just a short walk from downtown Northampton's restaurants and shopping, this home offers both convenience and charm. Energy-efficient gas utilities, along with newer windows and siding, ensure comfort and savings. Don’t miss your chance to own this move-in-ready gem! See it today to ensure you're the lucky one calling it home tomorrow.
Home Details
Home Type
- Single Family
Est. Annual Taxes
- $3,626
Year Built
- Built in 1900
Lot Details
- 6,985 Sq Ft Lot
- Fenced Yard
- Property is zoned R-3-Residential
Home Design
- Victorian Architecture
- Slate Roof
- Vinyl Construction Material
Interior Spaces
- 2,147 Sq Ft Home
- 3-Story Property
- Ceiling Fan
- Entrance Foyer
- Dining Room
- Utility Room
- Fire and Smoke Detector
Kitchen
- Eat-In Kitchen
- <<microwave>>
- Dishwasher
- Kitchen Island
Flooring
- Wall to Wall Carpet
- Laminate
- Tile
- Luxury Vinyl Plank Tile
Bedrooms and Bathrooms
- 4 Bedrooms
- 1 Full Bathroom
Laundry
- Laundry on lower level
- Washer and Dryer Hookup
Basement
- Basement Fills Entire Space Under The House
- Exterior Basement Entry
Parking
- 2 Car Detached Garage
- On-Street Parking
- Off-Street Parking
Outdoor Features
- Covered patio or porch
Schools
- Northampton Borough Elementary School
- Northampton Area Middle School
- Northampton Area High School
Utilities
- Radiator
- Heating System Uses Gas
- Baseboard Heating
- Hot Water Heating System
- Gas Water Heater
- Cable TV Available
Listing and Financial Details
- Assessor Parcel Number L4SW4B 4 10 0522
Ownership History
Purchase Details
Home Financials for this Owner
Home Financials are based on the most recent Mortgage that was taken out on this home.Purchase Details
Home Financials for this Owner
Home Financials are based on the most recent Mortgage that was taken out on this home.Purchase Details
Similar Homes in Northampton, PA
Home Values in the Area
Average Home Value in this Area
Purchase History
| Date | Type | Sale Price | Title Company |
|---|---|---|---|
| Deed | $307,000 | My Title Pro | |
| Deed | $225,000 | Steelhouse Abstract Inc | |
| Interfamily Deed Transfer | -- | None Available |
Mortgage History
| Date | Status | Loan Amount | Loan Type |
|---|---|---|---|
| Open | $301,439 | FHA | |
| Previous Owner | $164,400 | New Conventional | |
| Previous Owner | $160,000 | New Conventional |
Property History
| Date | Event | Price | Change | Sq Ft Price |
|---|---|---|---|---|
| 07/16/2025 07/16/25 | Sold | $335,000 | 0.0% | $156 / Sq Ft |
| 05/30/2025 05/30/25 | Off Market | $335,000 | -- | -- |
| 05/27/2025 05/27/25 | For Sale | $335,000 | 0.0% | $156 / Sq Ft |
| 05/18/2025 05/18/25 | Off Market | $335,000 | -- | -- |
| 05/14/2025 05/14/25 | For Sale | $335,000 | +9.1% | $156 / Sq Ft |
| 12/20/2024 12/20/24 | Sold | $307,000 | -2.5% | $143 / Sq Ft |
| 11/22/2024 11/22/24 | Pending | -- | -- | -- |
| 11/06/2024 11/06/24 | Price Changed | $315,000 | 0.0% | $147 / Sq Ft |
| 11/06/2024 11/06/24 | For Sale | $315,000 | -3.1% | $147 / Sq Ft |
| 11/02/2024 11/02/24 | Pending | -- | -- | -- |
| 10/15/2024 10/15/24 | For Sale | $325,000 | 0.0% | $151 / Sq Ft |
| 10/01/2024 10/01/24 | Pending | -- | -- | -- |
| 09/20/2024 09/20/24 | Price Changed | $325,000 | -4.4% | $151 / Sq Ft |
| 09/04/2024 09/04/24 | For Sale | $340,000 | +51.1% | $158 / Sq Ft |
| 06/01/2018 06/01/18 | Sold | $225,000 | +2.3% | $102 / Sq Ft |
| 04/10/2018 04/10/18 | Pending | -- | -- | -- |
| 04/02/2018 04/02/18 | For Sale | $219,900 | -- | $100 / Sq Ft |
Tax History Compared to Growth
Tax History
| Year | Tax Paid | Tax Assessment Tax Assessment Total Assessment is a certain percentage of the fair market value that is determined by local assessors to be the total taxable value of land and additions on the property. | Land | Improvement |
|---|---|---|---|---|
| 2025 | $486 | $45,000 | $14,800 | $30,200 |
| 2024 | $3,600 | $45,000 | $14,800 | $30,200 |
| 2023 | $3,555 | $45,000 | $14,800 | $30,200 |
| 2022 | $3,510 | $45,000 | $14,800 | $30,200 |
| 2021 | $3,472 | $44,400 | $14,800 | $29,600 |
| 2020 | $3,427 | $44,400 | $14,800 | $29,600 |
| 2019 | $3,358 | $44,400 | $14,800 | $29,600 |
| 2018 | $3,311 | $44,400 | $14,800 | $29,600 |
| 2017 | $3,243 | $44,400 | $14,800 | $29,600 |
| 2016 | -- | $44,400 | $14,800 | $29,600 |
| 2015 | -- | $44,400 | $14,800 | $29,600 |
| 2014 | -- | $44,400 | $14,800 | $29,600 |
Agents Affiliated with this Home
-
Karena Thek
K
Seller's Agent in 2025
Karena Thek
Diamond 1st Real Estate LLC
(570) 730-6055
2 in this area
12 Total Sales
-
Colleen Winslow
C
Buyer's Agent in 2025
Colleen Winslow
Coldwell Banker Hearthside
(484) 838-1001
1 in this area
24 Total Sales
-
Christopher Lawlor

Buyer Co-Listing Agent in 2025
Christopher Lawlor
Coldwell Banker Hearthside
(610) 465-5600
6 in this area
285 Total Sales
-
Cliff Lewis

Seller's Agent in 2024
Cliff Lewis
Coldwell Banker Hearthside
(610) 751-8280
27 in this area
1,395 Total Sales
-
Nicholas Smith

Seller Co-Listing Agent in 2024
Nicholas Smith
Coldwell Banker Hearthside
(610) 751-8280
6 in this area
187 Total Sales
-
Jesse Moyer

Seller's Agent in 2018
Jesse Moyer
IronValley RE of Lehigh Valley
(610) 737-7030
3 in this area
120 Total Sales
Map
Source: Greater Lehigh Valley REALTORS®
MLS Number: 744639
APN: L4SW4B 4 10 0522
- 2009 Washington Ave
- 206 E 21st St
- 2145 Cross Country Rd
- 2203 Siegfried Ave
- 1666 Newport Ave
- 135 W 16th St
- 1523 Cedar St
- 5007 Foxdale Dr
- 189 W 27th St
- 5190 Stone Terrace Dr
- 5198 Stone Terrace Dr
- 3237 Tepes Dr
- 3247 Tepes Dr
- 3243 Tepes Dr
- 3255 Tepes Dr
- 3253 Tepes Dr
- 107 Frank Dr
- 5470 Summit St
- 135 N 2nd St
- 5456 2nd St

