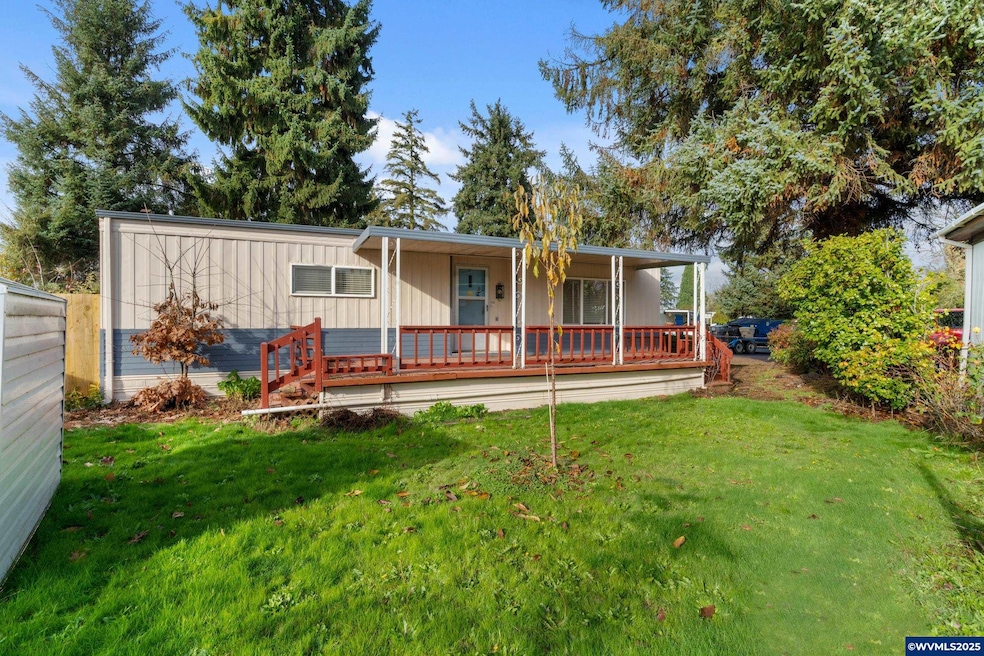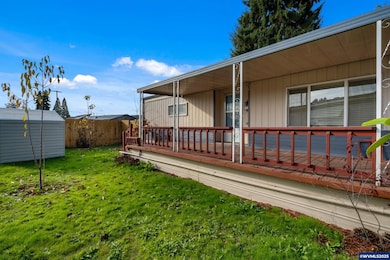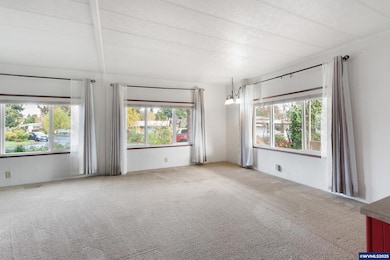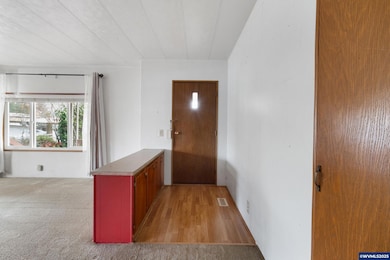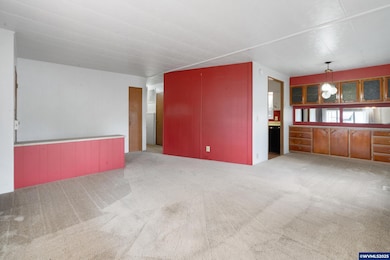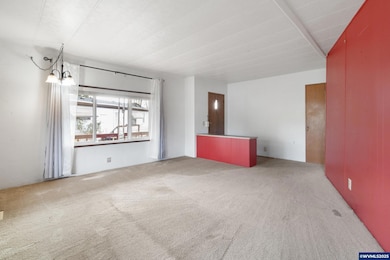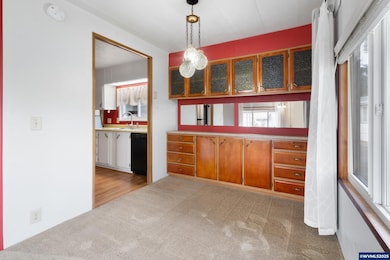1905 Waverly Dr SE Albany, OR 97322
Periwinkle NeighborhoodEstimated payment $500/month
Total Views
1,357
2
Beds
2
Baths
960
Sq Ft
$83
Price per Sq Ft
Highlights
- Active Adult
- Covered Deck
- 5-minute walk to Lehigh Park
- Fenced Yard
- Carpet
About This Home
Move-in ready 2 bed, 2 bath home in a quiet 55+ park with a peaceful pond setting. This 960 sq ft home offers comfortable living with a private fenced yard—perfect for gardening or relaxing outdoors. Conveniently located close to parks, schools, and shopping. With updated windows and a metal roof this is ready for you to turn it into a home! Park rent covers cable and sewer.
Property Details
Home Type
- Mobile/Manufactured
Year Built
- Built in 1971
Home Design
- 960 Sq Ft Home
- Manufactured Home Without Land
- Pillar, Post or Pier Foundation
Flooring
- Carpet
- Vinyl
Bedrooms and Bathrooms
- 2 Bedrooms
- 2 Bathrooms
Parking
- 1 Car Garage
- Carport
Additional Features
- Covered Deck
- Fenced Yard
Community Details
- Active Adult
- Association fees include sewer, cable
Map
Create a Home Valuation Report for This Property
The Home Valuation Report is an in-depth analysis detailing your home's value as well as a comparison with similar homes in the area
Home Values in the Area
Average Home Value in this Area
Property History
| Date | Event | Price | List to Sale | Price per Sq Ft | Prior Sale |
|---|---|---|---|---|---|
| 12/03/2025 12/03/25 | Price Changed | $159,000 | +128.8% | $107 / Sq Ft | |
| 11/22/2025 11/22/25 | For Sale | $69,500 | -13.1% | $69 / Sq Ft | |
| 11/22/2025 11/22/25 | For Sale | $80,000 | -51.2% | $83 / Sq Ft | |
| 10/30/2025 10/30/25 | Price Changed | $164,000 | -1.8% | $111 / Sq Ft | |
| 09/25/2025 09/25/25 | Price Changed | $167,000 | -1.2% | $113 / Sq Ft | |
| 08/01/2025 08/01/25 | For Sale | $169,000 | +48.2% | $114 / Sq Ft | |
| 05/28/2025 05/28/25 | Sold | $114,000 | +200.0% | $84 / Sq Ft | View Prior Sale |
| 05/06/2025 05/06/25 | Sold | $38,000 | -66.7% | $35 / Sq Ft | View Prior Sale |
| 04/01/2025 04/01/25 | For Sale | $114,000 | +128.5% | $84 / Sq Ft | |
| 01/06/2025 01/06/25 | For Sale | $49,900 | -- | $46 / Sq Ft |
Source: Willamette Valley MLS
Source: Willamette Valley MLS
MLS Number: 835598
Nearby Homes
- 3201 18th Ave SE
- 3013 21st Ave SE
- 2724 Cedarwood Ct SE Unit 2
- 3248 18th Ave SE
- 2116 Waverly Dr SE
- 3372 Harvard Ave SE
- 2648 22nd Ave SE
- 3116 23rd Ave SE
- 1315 Lehigh Way SE
- 3155 13th Ave SE
- 4767 SE Harrier St
- 863 SE Blackbird Ave
- 4669 SE Harrier St
- 0 Next To Grand Prairie and I5 Rd NW Unit 831525
- 4659 SE Harrier St
- 2299 20th Ave SE
- 1920 Breakwood Cir SE
- 2514 Fulton St SE
- 2419 Ermine St SE
- 3119 28th Ave SE
- 1915 21st Ave SE
- 1755 Geary St SE
- 2762 SE 7th Ave Unit 2766-1
- 1605 Oak St SE
- 3856 Oranda St SE
- 4140 Furlong Ave SE
- 3517 Hill St SE
- 595 Geary St NE
- 509 29th Ave SE
- 3835 Knox Butte Rd E
- 3238 Lyon St SE Unit 3238
- 225 Timber Ridge St NE
- 150 Timber Ridge St NE
- 350 Timber Ridge St NE
- 533 4th Ave SW Unit 201
- 918 Oakmont Loop NE
- 731 Elm St SW Unit Upstairs Apartment
- 1525 7th Ave SW Unit 1
- 1956 Lynx Ave SW
- 6208-6293 SE Wilford Ct
