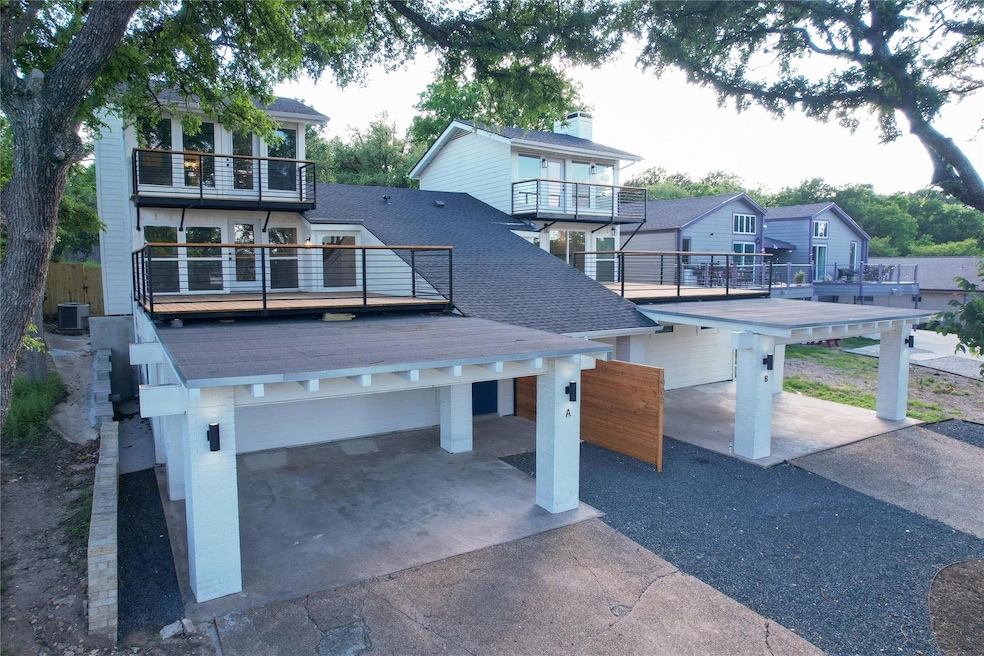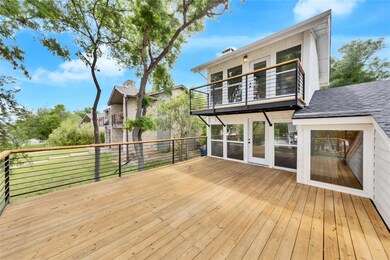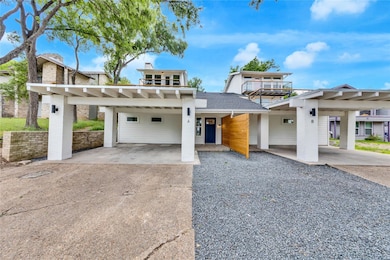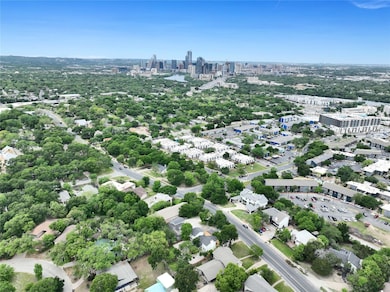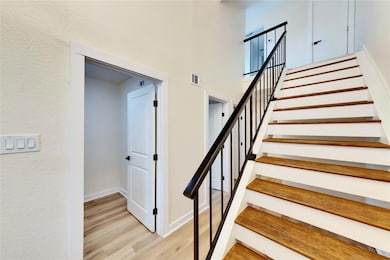1905 Woodland Ave Unit A Austin, TX 78741
East Riverside-Oltorf NeighborhoodHighlights
- Downtown View
- Covered patio or porch
- Breakfast Bar
- Mature Trees
- Double Pane Windows
- Attached Carport
About This Home
Modern Urban Living in the Heart of Austin, TX! Walking distance from East Riverside and 3 miles from downtown, this fully updated property has it all. 2 miles to Oracle. Featuring a luminous open-concept floor plan for the main living area & gourmet kitchen with stainless appliances chic fixtures and silestone countertops. Walls of windows bring in an abundance of peaceful natural light throughout the home. Absolutely huge deck, perfect for an outdoor living room with amazing downtown views. Upstairs you will find the gorgeous owner’s suite which features its own ensuite bathroom with vanity, shower/tub combo, and an awesome walk-in closet. Owner's suite has an additional balcony! Downstairs you will also find two other bedrooms. Enjoy a spacious, fenced-in back yard, covered patio and storage shed. Beautifully xeriscaped front yard. Just 1.5 miles from all the popular eateries, entertainment venues, and boutique shops along E Riverside Dr, and the Ladybird Lake Hike & Bike Trail.
Listing Agent
Holby Homes, LLC Brokerage Phone: (512) 814-5079 License #0610187 Listed on: 05/16/2025
Townhouse Details
Home Type
- Townhome
Est. Annual Taxes
- $14,988
Year Built
- Built in 1972
Lot Details
- Northeast Facing Home
- Mature Trees
- Back Yard Fenced and Front Yard
Home Design
- Brick Exterior Construction
- Slab Foundation
- Shingle Roof
- HardiePlank Type
Interior Spaces
- 1,550 Sq Ft Home
- 2-Story Property
- Ceiling Fan
- Double Pane Windows
- Living Room with Fireplace
- Laminate Flooring
- Downtown Views
Kitchen
- Breakfast Bar
- Electric Range
- Dishwasher
- Disposal
Bedrooms and Bathrooms
- 3 Bedrooms | 2 Main Level Bedrooms
- 2 Full Bathrooms
Parking
- 2 Parking Spaces
- Attached Carport
Outdoor Features
- Covered patio or porch
Schools
- Travis Hts Elementary School
- Lively Middle School
- Travis High School
Utilities
- Central Heating and Cooling System
- Natural Gas Connected
Listing and Financial Details
- Security Deposit $3,495
- Tenant pays for all utilities
- 12 Month Lease Term
- $50 Application Fee
- Assessor Parcel Number 03050604260000
- Tax Block C
Community Details
Overview
- Colorado Hills Estates Sec 02 Subdivision
Pet Policy
- Limit on the number of pets
- Pet Size Limit
- Pet Deposit $500
- Breed Restrictions
Map
Source: Unlock MLS (Austin Board of REALTORS®)
MLS Number: 6097351
APN: 916445
- 1910 Woodland Ave
- 1803 Cedar Ridge Dr
- 1807 Briar Hill Dr Unit A & B
- 1840 Burton Dr Unit 155
- 1840 Burton Dr Unit 231
- 1840 Burton Dr Unit 102
- 1840 Burton Dr Unit 110
- 1840 Burton Dr Unit 133
- 1840 Burton Dr Unit 167
- 1840 Burton Dr Unit 186
- 1906 Valley Hill Cir
- 2209 Woodland Ave Unit 802
- 2209 Woodland Ave Unit 201
- 2209 Woodland Ave Unit 301
- 1715 Sylvan Dr
- 1606 Parker Ln
- 1804 Sylvan Dr Unit 2
- 1518 Parker Ln Unit B
- 1514 Parker Ln Unit 104
- 1703 Deerfield Dr
- 1901 Woodland Ave Unit B
- 1840 Burton Dr Unit 128
- 1840 Burton Dr Unit 102
- 1840 Burton Dr Unit 141
- 1840 Burton Dr Unit 133
- 1900 Burton Dr
- 2209 Woodland Ave Unit 302
- 1901 Mariposa Dr
- 1604 Parker Ln Unit A
- 1804 Sylvan Dr Unit 2
- 1804 Sylvan Dr Unit 1
- 1700 Willow Creek Dr
- 1919 Burton Dr
- 1713 Deerfield Dr
- 1711 Deerfield Dr
- 1500 Royal Crest Dr
- 1910 Willow Creek Dr
- 2005 Willow Creek Dr
- 1700 Antler Dr
- 2425 E Riverside Dr
