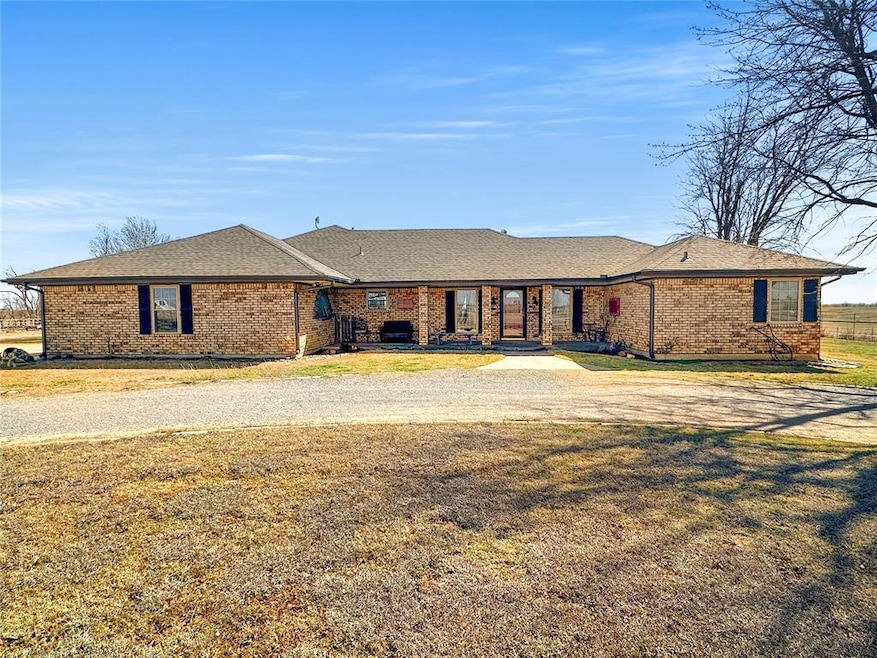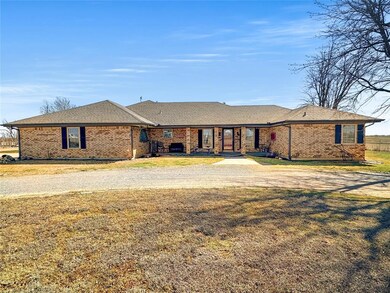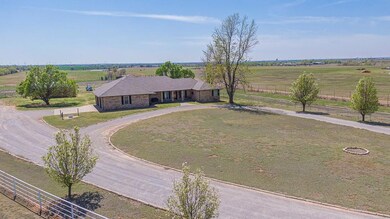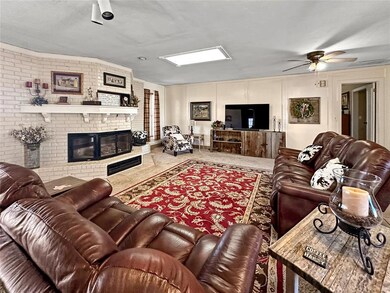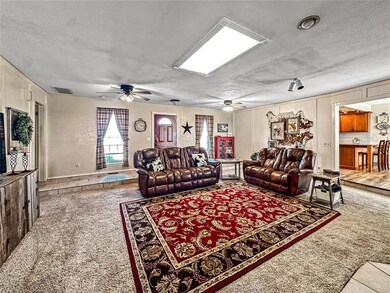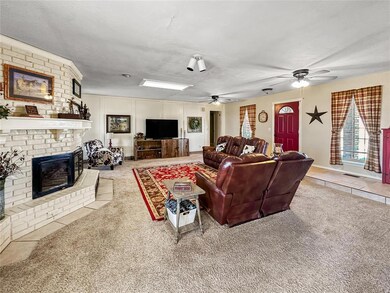
19050 SW 44th St El Reno, OK 73036
Highlights
- 6 Acre Lot
- Covered patio or porch
- 2 Car Attached Garage
- Ranch Style House
- Circular Driveway
- Laundry Room
About This Home
As of May 2025Welcome to this beautiful ranch-style home on 6 acres, located just east of Union City – a perfect spot for horse lovers! This 3-bedroom, 2-bathroom brick home is not only charming but also features a circle drive, gated entrance, and plenty of privacy.Step inside to a sunken living room that’s bathed in natural light, creating a warm and inviting space. The dining room offers breathtaking views of the back pasture, making it an ideal place for enjoying meals and sunsets. The kitchen is a dream, complete with beautiful cabinets and pull-out shelves for maximum storage and convenience.The large primary bedroom offers tons of storage space, making it both comfortable and functional. A Murphy bed in the 3rd bedroom provides excellent flexibility, making it perfect for use as an office, craft room, or guest bedroom.Other standout features include energy-efficient geothermal HVAC and meticulous care throughout – this home is super clean and well-maintained! These properties are highly sought after and don’t come around often. Don’t miss out on this incredible opportunity!
Home Details
Home Type
- Single Family
Est. Annual Taxes
- $2,614
Year Built
- Built in 1982
Lot Details
- 6 Acre Lot
- Rural Setting
- North Facing Home
- Fenced
Parking
- 2 Car Attached Garage
- Circular Driveway
- Gravel Driveway
Home Design
- Ranch Style House
- Slab Foundation
- Brick Frame
- Composition Roof
Interior Spaces
- 1,955 Sq Ft Home
- Ceiling Fan
- Wood Burning Fireplace
- Fire and Smoke Detector
- Laundry Room
Kitchen
- Electric Oven
- Electric Range
- Free-Standing Range
- Microwave
- Dishwasher
Flooring
- Laminate
- Concrete
- Tile
Bedrooms and Bathrooms
- 3 Bedrooms
- 2 Full Bathrooms
Outdoor Features
- Covered patio or porch
- Outbuilding
Schools
- Union City Elementary School
- Union City High School
Farming
- Pasture
Utilities
- Geothermal Heating and Cooling
- Private Water Source
- Water Softener
- Septic Tank
Listing and Financial Details
- Legal Lot and Block Unplatted / Unplatted
Ownership History
Purchase Details
Home Financials for this Owner
Home Financials are based on the most recent Mortgage that was taken out on this home.Purchase Details
Home Financials for this Owner
Home Financials are based on the most recent Mortgage that was taken out on this home.Purchase Details
Home Financials for this Owner
Home Financials are based on the most recent Mortgage that was taken out on this home.Purchase Details
Home Financials for this Owner
Home Financials are based on the most recent Mortgage that was taken out on this home.Purchase Details
Similar Homes in El Reno, OK
Home Values in the Area
Average Home Value in this Area
Purchase History
| Date | Type | Sale Price | Title Company |
|---|---|---|---|
| Warranty Deed | $399,000 | First American Title | |
| Warranty Deed | $237,000 | Old Republic Title | |
| Warranty Deed | $220,000 | Fatco | |
| Warranty Deed | $149,250 | None Available | |
| Warranty Deed | -- | -- |
Mortgage History
| Date | Status | Loan Amount | Loan Type |
|---|---|---|---|
| Open | $359,100 | New Conventional | |
| Previous Owner | $189,600 | New Conventional | |
| Previous Owner | $220,000 | VA | |
| Previous Owner | $196,467 | No Value Available | |
| Previous Owner | $85,000 | Credit Line Revolving |
Property History
| Date | Event | Price | Change | Sq Ft Price |
|---|---|---|---|---|
| 05/28/2025 05/28/25 | Sold | $399,000 | 0.0% | $204 / Sq Ft |
| 04/23/2025 04/23/25 | Pending | -- | -- | -- |
| 03/19/2025 03/19/25 | For Sale | $399,000 | +68.4% | $204 / Sq Ft |
| 07/21/2017 07/21/17 | Sold | $237,000 | -6.7% | $121 / Sq Ft |
| 06/22/2017 06/22/17 | Pending | -- | -- | -- |
| 02/08/2017 02/08/17 | For Sale | $253,900 | -- | $130 / Sq Ft |
Tax History Compared to Growth
Tax History
| Year | Tax Paid | Tax Assessment Tax Assessment Total Assessment is a certain percentage of the fair market value that is determined by local assessors to be the total taxable value of land and additions on the property. | Land | Improvement |
|---|---|---|---|---|
| 2024 | $2,614 | $31,275 | $6,237 | $25,038 |
| 2023 | $2,614 | $30,363 | $5,854 | $24,509 |
| 2022 | $2,584 | $29,479 | $5,667 | $23,812 |
| 2021 | $2,507 | $28,620 | $5,040 | $23,580 |
| 2020 | $2,362 | $28,166 | $4,320 | $23,846 |
| 2019 | $2,644 | $28,686 | $5,940 | $22,746 |
| 2018 | $2,489 | $27,851 | $5,940 | $21,911 |
| 2017 | $2,608 | $27,745 | $5,940 | $21,805 |
| 2016 | $2,577 | $27,745 | $5,940 | $21,805 |
| 2015 | -- | $26,152 | $5,940 | $20,212 |
| 2014 | -- | $26,152 | $5,940 | $20,212 |
Agents Affiliated with this Home
-
Kamara Gatz

Seller's Agent in 2025
Kamara Gatz
Gatz Homestead Realty LLC
(405) 779-0618
10 in this area
90 Total Sales
-

Seller's Agent in 2017
Ryan Eller
Cherrywood
(405) 249-1057
-
Ryan Cole

Seller Co-Listing Agent in 2017
Ryan Cole
RE/MAX
(405) 924-4982
129 Total Sales
-
Jillian Dobson

Buyer's Agent in 2017
Jillian Dobson
Flotilla
(405) 863-6388
2 in this area
103 Total Sales
Map
Source: MLSOK
MLS Number: 1160428
APN: 090011022
- 5 Garrett Rd
- 20000 SW 44 St
- 4 Garrett Rd
- 0 Garrett ( Lot 2) Rd Unit 1063853
- 3850 S Banner Rd
- 16800 SW 36th St
- 6220 S Banner Rd
- 16748 SW 27th St
- 0000 Reno Rd E
- 16651 SW 23rd St
- 16410 SW 25th Ct
- 2858 Fields Rd
- 16350 SW 15th St
- 15900 SW 44th St
- 6125 Alfadale St
- 16000 SW 25th St
- 625 74th SW
- 920 S Gregory Rd
- 5501 S Country Club Rd
- 5201 S Country Club Rd
