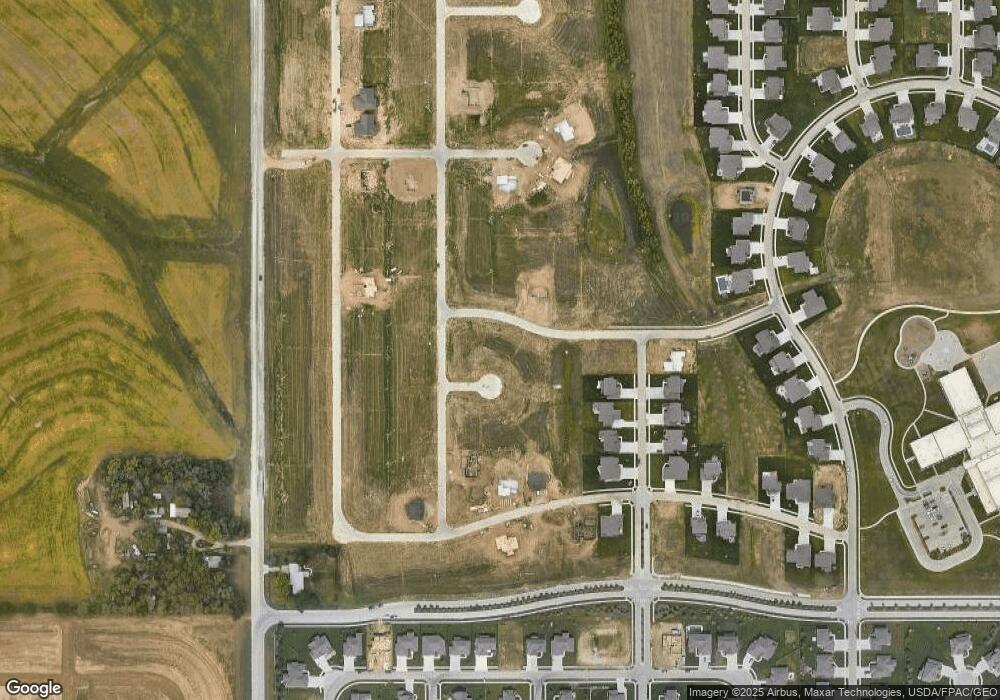PENDING
NEW CONSTRUCTION
19056 Murifield Cir Omaha, NE 68136
Southwest Omaha NeighborhoodEstimated payment $3,806/month
Total Views
398
4
Beds
3
Baths
3,066
Sq Ft
$234
Price per Sq Ft
Highlights
- Under Construction
- Ranch Style House
- 2 Fireplaces
- Palisades Elementary School Rated A-
- Engineered Wood Flooring
- No HOA
About This Home
SSDL. Woodland Homes.
Home Details
Home Type
- Single Family
Est. Annual Taxes
- $994
Year Built
- Built in 2025 | Under Construction
Lot Details
- 0.3 Acre Lot
- Lot Dimensions are 147.4 x 56.5 x 138.7 x 20.4 x 120.8
- Sprinkler System
Parking
- 3 Car Attached Garage
Home Design
- Ranch Style House
- Composition Roof
- Concrete Perimeter Foundation
- Hardboard
- Stone
Interior Spaces
- Ceiling height of 9 feet or more
- Ceiling Fan
- 2 Fireplaces
- Electric Fireplace
- Formal Dining Room
Flooring
- Engineered Wood
- Carpet
Bedrooms and Bathrooms
- 4 Bedrooms
- Walk-In Closet
- 3 Bathrooms
Basement
- Walk-Out Basement
- Sump Pump
Outdoor Features
- Covered Deck
- Covered Patio or Porch
Schools
- Aspen Creek Elementary And Middle School
- Gretna High School
Utilities
- Forced Air Heating and Cooling System
- Heating System Uses Gas
Community Details
- No Home Owners Association
- Built by Woodland Homes
- Aspen Creek North Subdivision
Listing and Financial Details
- Assessor Parcel Number 011610579
Map
Create a Home Valuation Report for This Property
The Home Valuation Report is an in-depth analysis detailing your home's value as well as a comparison with similar homes in the area
Home Values in the Area
Average Home Value in this Area
Tax History
| Year | Tax Paid | Tax Assessment Tax Assessment Total Assessment is a certain percentage of the fair market value that is determined by local assessors to be the total taxable value of land and additions on the property. | Land | Improvement |
|---|---|---|---|---|
| 2025 | $994 | $49,500 | $49,500 | -- |
| 2024 | $1,105 | $42,350 | $42,350 | -- |
| 2023 | $1,105 | $40,600 | $40,600 | -- |
| 2022 | $1,039 | $37,800 | $37,800 | $0 |
Source: Public Records
Property History
| Date | Event | Price | List to Sale | Price per Sq Ft |
|---|---|---|---|---|
| 03/18/2025 03/18/25 | Pending | -- | -- | -- |
| 03/07/2025 03/07/25 | For Sale | $716,279 | -- | $234 / Sq Ft |
Source: Great Plains Regional MLS
Source: Great Plains Regional MLS
MLS Number: 22506824
APN: 011610579
Nearby Homes
- 10309 S 191st St
- 10310 S 191st St
- 10415 S 191st Ave
- 10328 S 191st Ave Unit Lot 175
- 10305 S 191st Ave
- 19058 Camelback Avenue Cir
- 18827 Riviera Dr
- 10419 S 191st Ave
- 10207 S 191 St
- 19061 Laquinta Cir
- 10211 S 191st Ave
- 19060 Laquinta Cir
- 10115 S 191st St
- 10110 S 191 St
- 10624 S 191st Ave
- 19104 Pinehurst Ave
- 19108 Pinehurst Ave
- 10002 S 191st Ave
- 18706 Pinehurst Ave
- 10202 S 184th St

