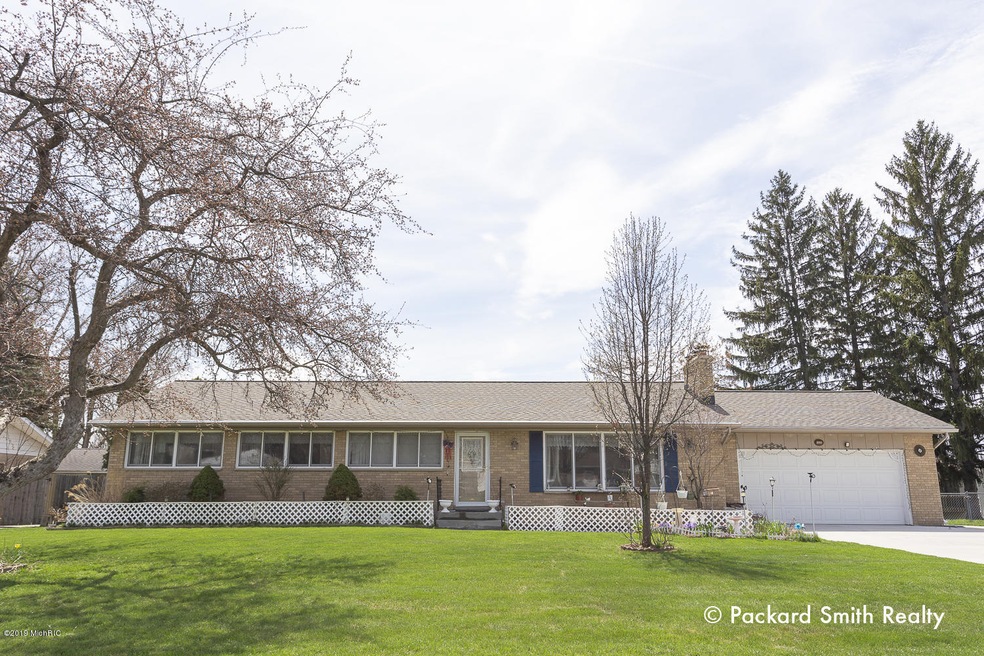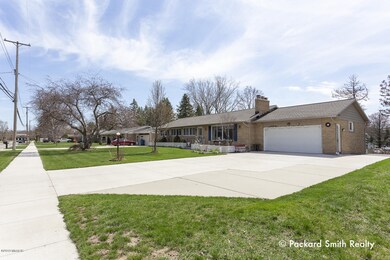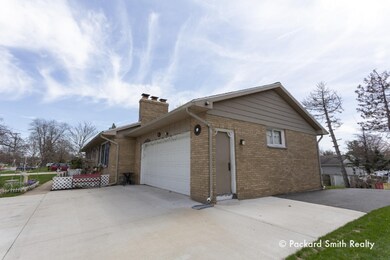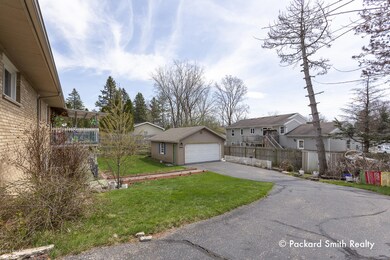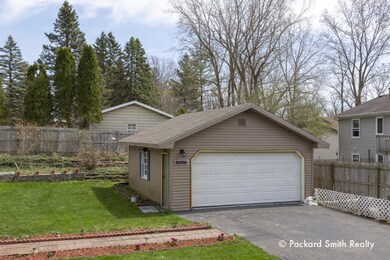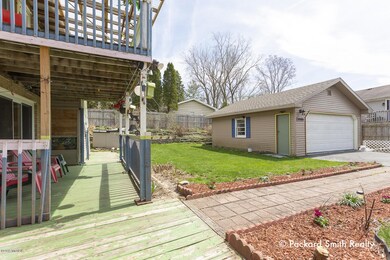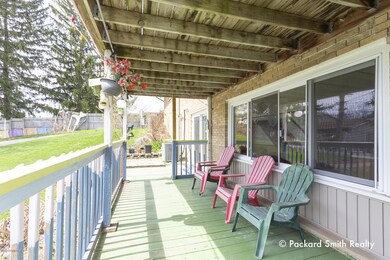
1906 Andrew St SE Grand Rapids, MI 49508
Highlights
- Deck
- Family Room with Fireplace
- Porch
- East Kentwood High School Rated A-
- Wood Flooring
- 4-minute walk to Rondo Street Station
About This Home
As of September 2021Kentwood brick ranch home with 5 bedrooms, (6th nonconforming bedroom), walkout basement with second kitchen and living area/long term guest quarters, attached 2 car garage and additional two car garage/shop in back of home. New roof and driveway in 2016, each floor has its own kitchen full bath, bedrooms, living room, fireplace, eating area and walkout sliders. Plenty of different options available for all the space in this home plus the great bonus garage/shop out back. This home really stands out, schedule your private showing today.
Last Agent to Sell the Property
Keller Williams Realty Rivertown License #6506046272 Listed on: 04/23/2019

Home Details
Home Type
- Single Family
Est. Annual Taxes
- $3,332
Year Built
- Built in 1963
Lot Details
- 0.31 Acre Lot
- Lot Dimensions are 100x136
- Shrub
- Terraced Lot
- Garden
- Back Yard Fenced
- Property is zoned R1-C, R1-C
Parking
- 2 Car Attached Garage
- Garage Door Opener
Home Design
- Brick Exterior Construction
- Composition Roof
Interior Spaces
- 1-Story Property
- Ceiling Fan
- Wood Burning Fireplace
- Window Treatments
- Family Room with Fireplace
- 2 Fireplaces
- Living Room with Fireplace
- Wood Flooring
- Laundry on main level
Kitchen
- Eat-In Kitchen
- Built-In Oven
- Range
- Microwave
- Dishwasher
- Snack Bar or Counter
Bedrooms and Bathrooms
- 5 Bedrooms | 4 Main Level Bedrooms
Basement
- Walk-Out Basement
- 1 Bedroom in Basement
Outdoor Features
- Deck
- Patio
- Porch
Utilities
- Forced Air Heating and Cooling System
- Heating System Uses Natural Gas
- Natural Gas Water Heater
- High Speed Internet
- Phone Available
- Cable TV Available
Ownership History
Purchase Details
Home Financials for this Owner
Home Financials are based on the most recent Mortgage that was taken out on this home.Purchase Details
Home Financials for this Owner
Home Financials are based on the most recent Mortgage that was taken out on this home.Purchase Details
Home Financials for this Owner
Home Financials are based on the most recent Mortgage that was taken out on this home.Purchase Details
Purchase Details
Similar Homes in Grand Rapids, MI
Home Values in the Area
Average Home Value in this Area
Purchase History
| Date | Type | Sale Price | Title Company |
|---|---|---|---|
| Warranty Deed | $230,000 | Chicago Title Of Mi Inc | |
| Warranty Deed | $212,500 | 616 Title Agenyc Of Mi Llc | |
| Warranty Deed | $180,000 | Clearstream Title | |
| Interfamily Deed Transfer | -- | None Available | |
| Interfamily Deed Transfer | -- | None Available |
Mortgage History
| Date | Status | Loan Amount | Loan Type |
|---|---|---|---|
| Open | $25,000 | Credit Line Revolving | |
| Open | $184,000 | New Conventional | |
| Previous Owner | $110,000 | New Conventional | |
| Previous Owner | $143,000 | New Conventional |
Property History
| Date | Event | Price | Change | Sq Ft Price |
|---|---|---|---|---|
| 09/15/2021 09/15/21 | Sold | $230,000 | 0.0% | $75 / Sq Ft |
| 09/15/2021 09/15/21 | For Sale | $230,000 | +8.2% | $75 / Sq Ft |
| 05/14/2019 05/14/19 | Sold | $212,500 | -14.7% | $69 / Sq Ft |
| 05/04/2019 05/04/19 | Pending | -- | -- | -- |
| 04/23/2019 04/23/19 | For Sale | $249,000 | +38.3% | $81 / Sq Ft |
| 06/11/2015 06/11/15 | Sold | $180,000 | -1.1% | $59 / Sq Ft |
| 05/14/2015 05/14/15 | Pending | -- | -- | -- |
| 05/02/2015 05/02/15 | For Sale | $181,998 | -- | $60 / Sq Ft |
Tax History Compared to Growth
Tax History
| Year | Tax Paid | Tax Assessment Tax Assessment Total Assessment is a certain percentage of the fair market value that is determined by local assessors to be the total taxable value of land and additions on the property. | Land | Improvement |
|---|---|---|---|---|
| 2024 | $5,053 | $180,300 | $0 | $0 |
| 2023 | $5,327 | $151,100 | $0 | $0 |
| 2022 | $4,987 | $133,400 | $0 | $0 |
| 2021 | $4,377 | $120,800 | $0 | $0 |
| 2020 | $3,632 | $114,100 | $0 | $0 |
| 2019 | $3,333 | $107,200 | $0 | $0 |
| 2018 | $3,333 | $94,700 | $0 | $0 |
| 2017 | $3,246 | $84,500 | $0 | $0 |
| 2016 | $4,680 | $79,200 | $0 | $0 |
| 2015 | $2,604 | $79,200 | $0 | $0 |
| 2013 | -- | $67,200 | $0 | $0 |
Agents Affiliated with this Home
-
Bernadette Nomura

Seller's Agent in 2021
Bernadette Nomura
Turnkey Realty LLC
(616) 389-9999
2 in this area
211 Total Sales
-
Leigh Smith

Seller's Agent in 2019
Leigh Smith
Keller Williams Realty Rivertown
(616) 294-0165
2 in this area
69 Total Sales
-
Mike Kuzawa

Buyer's Agent in 2019
Mike Kuzawa
Five Star Real Estate (Main)
(616) 293-4218
93 Total Sales
-
M
Seller's Agent in 2015
Mitchell Panchula
Keller Williams GR East
-
Will Friend

Buyer's Agent in 2015
Will Friend
RE/MAX
(616) 734-5374
2 in this area
195 Total Sales
-
W
Buyer's Agent in 2015
Willie Friend II
RE/MAX Michigan
Map
Source: Southwestern Michigan Association of REALTORS®
MLS Number: 19016000
APN: 41-18-28-329-008
- 4914 Ash Ave SE
- 4690 Stauffer Ave SE
- 2091 Bayham Dr SE
- 4731 Depot Way Ave
- 2214 Embro Dr SE
- 1830 Lockmere Dr SE
- 5281 Queensbury Dr SE
- 5033 Stauffer Ave SE Unit 95
- 1502 48th St SE
- 1500 Pickett St SE
- 4710 Maplehollow Ct SE
- 5288 Newcastle Dr SE
- 1509 Maplehollow St SE
- 2190 Wolfboro Dr SE
- 2527 Bridgeport Ln SE Unit 60
- 1456 54th St SE
- 1283 Mapleview St SE
- 2257 Stowevalley Dr SE
- 4604 Curwood Ave SE
- 1915 Ramblewood Ct SE
