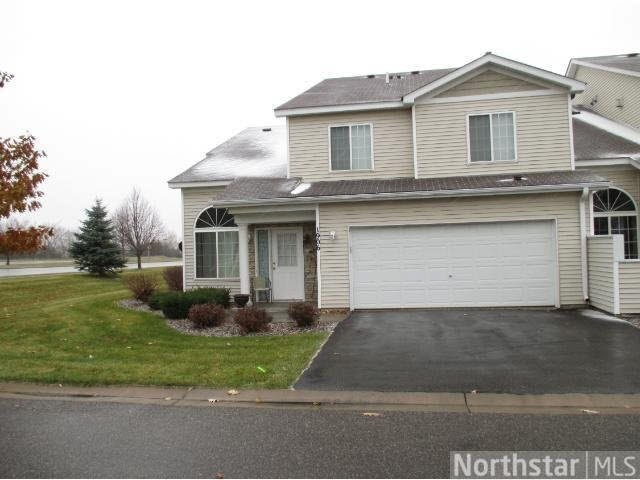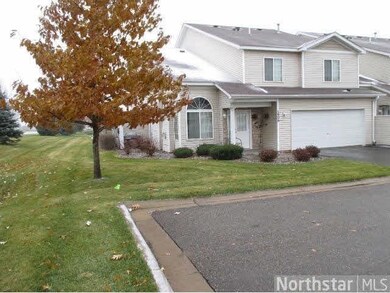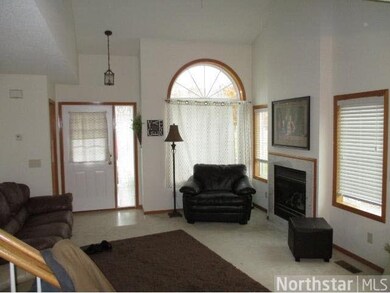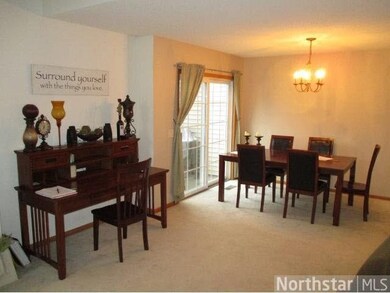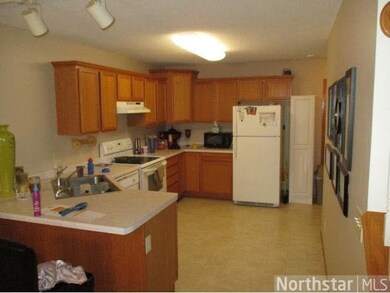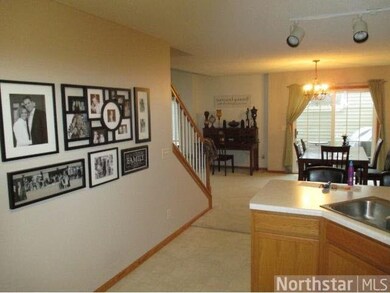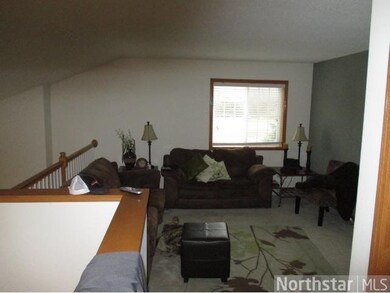
1906 Aster Bay Hudson, WI 54016
Estimated Value: $236,000 - $290,000
Highlights
- Vaulted Ceiling
- Corner Lot
- Side by Side Parking
- River Crest Elementary School Rated A
- 2 Car Attached Garage
- Patio
About This Home
As of March 2014Very clean 2 story townhouse. This end unit home has a vaulted ceiling in LR with gas fireplace, dining area with patio door to outside, large master with walk-in closet, 2nd floor laundry and open loft.
Last Agent to Sell the Property
Patrice Wernlund
Edina Realty, Inc. Listed on: 12/01/2013
Co-Listed By
Brent Wernlund
Edina Realty, Inc.
Last Buyer's Agent
Nanci Johnson
Edina Realty, Inc.
Townhouse Details
Home Type
- Townhome
Est. Annual Taxes
- $36
Year Built
- 2004
Lot Details
- 2,178
Home Design
- Slab Foundation
- Asphalt Shingled Roof
- Metal Siding
- Vinyl Siding
Interior Spaces
- 1,645 Sq Ft Home
- Vaulted Ceiling
- Gas Fireplace
- Combination Kitchen and Dining Room
Kitchen
- Range
- Dishwasher
Bedrooms and Bathrooms
- 2 Bedrooms
- Bathroom on Main Level
Laundry
- Dryer
- Washer
Parking
- 2 Car Attached Garage
- Side by Side Parking
- Driveway
Additional Features
- Patio
- 2,178 Sq Ft Lot
- Forced Air Heating and Cooling System
Listing and Financial Details
- Assessor Parcel Number 236199002128
Ownership History
Purchase Details
Home Financials for this Owner
Home Financials are based on the most recent Mortgage that was taken out on this home.Purchase Details
Home Financials for this Owner
Home Financials are based on the most recent Mortgage that was taken out on this home.Similar Homes in Hudson, WI
Home Values in the Area
Average Home Value in this Area
Purchase History
| Date | Buyer | Sale Price | Title Company |
|---|---|---|---|
| Tams Holdings Llc | $192,000 | Land Title | |
| Conover Cindy C | $149,900 | Edina Realty Title Inc |
Mortgage History
| Date | Status | Borrower | Loan Amount |
|---|---|---|---|
| Open | Tams Holdings Llc | $153,600 | |
| Previous Owner | Conover Cindy C | $142,405 |
Property History
| Date | Event | Price | Change | Sq Ft Price |
|---|---|---|---|---|
| 03/17/2014 03/17/14 | Sold | $149,900 | -2.0% | $91 / Sq Ft |
| 02/22/2014 02/22/14 | Pending | -- | -- | -- |
| 12/01/2013 12/01/13 | For Sale | $152,900 | -- | $93 / Sq Ft |
Tax History Compared to Growth
Tax History
| Year | Tax Paid | Tax Assessment Tax Assessment Total Assessment is a certain percentage of the fair market value that is determined by local assessors to be the total taxable value of land and additions on the property. | Land | Improvement |
|---|---|---|---|---|
| 2024 | $36 | $203,000 | $31,500 | $171,500 |
| 2023 | $3,433 | $203,000 | $31,500 | $171,500 |
| 2022 | $3,221 | $203,000 | $31,500 | $171,500 |
| 2021 | $3,228 | $203,000 | $31,500 | $171,500 |
| 2020 | $2,725 | $203,000 | $31,500 | $171,500 |
| 2019 | $2,578 | $141,400 | $30,000 | $111,400 |
| 2018 | $2,708 | $141,400 | $30,000 | $111,400 |
| 2017 | $2,583 | $141,400 | $30,000 | $111,400 |
| 2016 | $2,583 | $141,400 | $30,000 | $111,400 |
| 2015 | $2,402 | $141,400 | $30,000 | $111,400 |
| 2014 | $2,362 | $141,400 | $30,000 | $111,400 |
| 2013 | $2,450 | $141,400 | $30,000 | $111,400 |
Agents Affiliated with this Home
-
P
Seller's Agent in 2014
Patrice Wernlund
Edina Realty, Inc.
-
B
Seller Co-Listing Agent in 2014
Brent Wernlund
Edina Realty, Inc.
-
N
Buyer's Agent in 2014
Nanci Johnson
Edina Realty, Inc.
Map
Source: REALTOR® Association of Southern Minnesota
MLS Number: 4563382
APN: 236-1990-02-128
- 2242 Amanda Way
- 2118 Amanda Way
- 2475 Sydney Ln
- 2356 Sydney Ln
- 2467 Sydney Ln
- 2348 Sydney Ln
- 2359 Sydney Ln
- 2477 Sharon Ln
- 1709 Shasta Dr
- 2461 Sharon Ln
- 2469 Sharon Ln
- 2341 Sharon Ln
- 2229 Sharon Ln
- 2225 Sharon Ln
- 2468 Sydney Ln
- 2400 Simply Living Ln
- 2301 Simply Living Ln
- 2317 Simply Living Ln Unit D
- 2315 Simply Living Ln Unit C
- 2313 Simply Living Ln Unit B
- 1906 Aster Bay
- 1907 Ironwood Bay
- 1905 Ironwood Bay
- 1902 Aster Bay
- 1903 Ironwood Bay
- 1900 Aster Bay
- 1901 Ironwood Bay
- 1901 Aster Echo
- 1903 Aster Echo
- 1905 Aster Echo
- 1906 Ironwood Bay
- 1904 Ironwood Bay
- 1902 Ironwood Bay
- 1907 Aster Echo
- 2200 Carmichael Rd
- 1900 Trillium Way
- 1902 Trillium Way Unit 26
- 1902 Trillium Way
- 1900 Ironwood Bay
- 1904 Trillium Way
