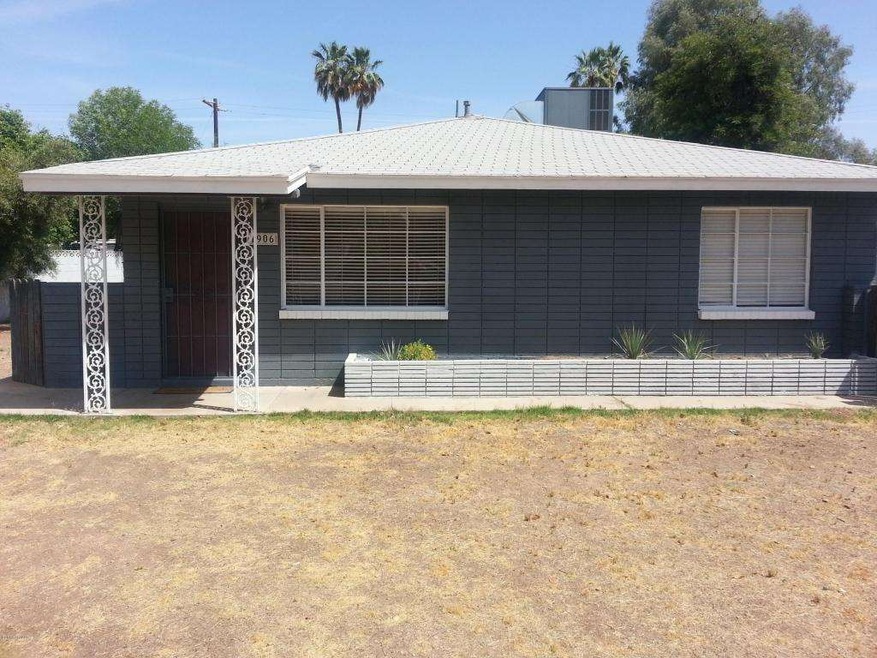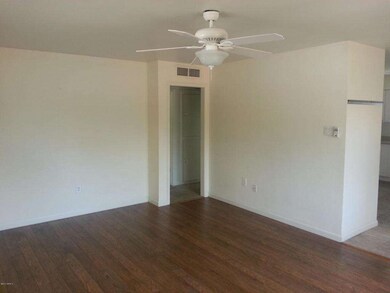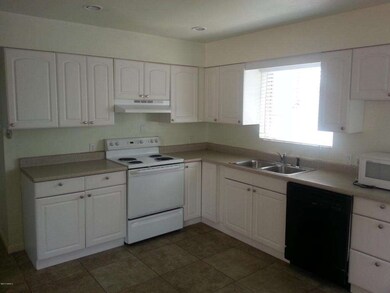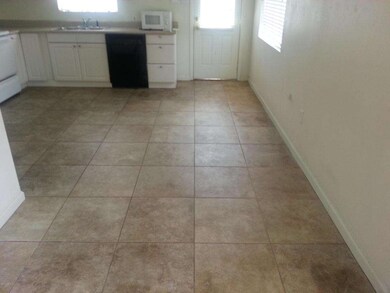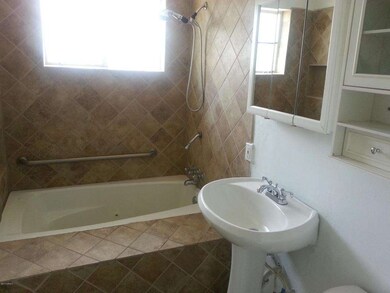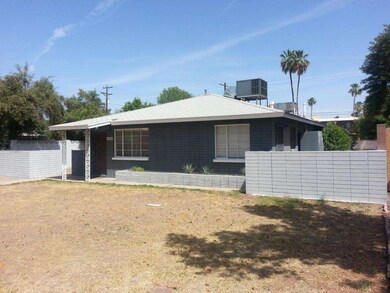
1906 E Colter St Phoenix, AZ 85016
Camelback East Village NeighborhoodHighlights
- Cooling Available
- Ceramic Tile Flooring
- Heating System Uses Natural Gas
- Phoenix Coding Academy Rated A
- Ceiling Fan
About This Home
As of August 2015Investor Alert!Along the Camelback corridor and in the heart of the desirable Biltmore area lies this amazing 2 unit duplex. This property has the most fantastic upgrades including:Unit 1:Upgraded light fixtures,new flooring,ceiling fans in every room,window coverings,tiled kitchen,upgraded bathroom complete with tiled bathtub/shower & pedestal sink. W/D included! Unit 2 features:Upgraded light fixtures, new flooring,ceiling fans in every room,window coverings throughout,new cabinets in the kitchen and bathroom,granite counter tops in kitchen and bathroom,stainless steel GE appliances,upgraded bathroom complete with Eco friendly toilet,tiled bathtub/shower,& travertine flooring. New Eco friendly W/D! The outside has recently been painted.Great restaurants,shopping, all within a few miles.
Last Agent to Sell the Property
Todd Garlick
Southwest Urban License #SA536530000 Listed on: 05/21/2013
Property Details
Home Type
- Multi-Family
Est. Annual Taxes
- $1,704
Year Built
- Built in 1961
Home Design
- Wood Frame Construction
- Composition Roof
- Block Exterior
- Metal Construction or Metal Frame
Flooring
- Carpet
- Ceramic Tile
- Vinyl
Parking
- 2 Parking Spaces
- 1 Covered Space
- Common or Shared Parking
Schools
- Madison Elementary School
- Madison #1 Middle School
- North High School
Utilities
- Cooling Available
- Heating System Uses Natural Gas
Additional Features
- Ceiling Fan
- Property fronts an alley
Listing and Financial Details
- Tenant pays for trash collection, gas, electricity, water, sewer, cable TV
- The owner pays for landscaping
- Tax Lot 2
- Assessor Parcel Number 164-54-002
Community Details
Overview
- 2 Units
- Building Dimensions are 8124
- Pat Sue Place Subdivision
Building Details
- Operating Expense $2,404
Ownership History
Purchase Details
Purchase Details
Home Financials for this Owner
Home Financials are based on the most recent Mortgage that was taken out on this home.Purchase Details
Home Financials for this Owner
Home Financials are based on the most recent Mortgage that was taken out on this home.Purchase Details
Home Financials for this Owner
Home Financials are based on the most recent Mortgage that was taken out on this home.Purchase Details
Purchase Details
Home Financials for this Owner
Home Financials are based on the most recent Mortgage that was taken out on this home.Purchase Details
Home Financials for this Owner
Home Financials are based on the most recent Mortgage that was taken out on this home.Purchase Details
Purchase Details
Home Financials for this Owner
Home Financials are based on the most recent Mortgage that was taken out on this home.Purchase Details
Home Financials for this Owner
Home Financials are based on the most recent Mortgage that was taken out on this home.Purchase Details
Home Financials for this Owner
Home Financials are based on the most recent Mortgage that was taken out on this home.Similar Homes in the area
Home Values in the Area
Average Home Value in this Area
Purchase History
| Date | Type | Sale Price | Title Company |
|---|---|---|---|
| Interfamily Deed Transfer | -- | None Available | |
| Interfamily Deed Transfer | -- | None Available | |
| Cash Sale Deed | $309,000 | Pioneer Title Agency Inc | |
| Cash Sale Deed | $201,000 | Pioneer Title Agency Inc | |
| Special Warranty Deed | $134,000 | Guaranty Title Agency | |
| Trustee Deed | $311,778 | First American Title | |
| Warranty Deed | $375,000 | Grand Cyn Title Agency Inc | |
| Warranty Deed | $350,000 | Transnation Title Ins Co | |
| Special Warranty Deed | $100,500 | -- | |
| Warranty Deed | $193,500 | Arizona Title Agency Inc | |
| Warranty Deed | -- | Arizona Title Agency Inc | |
| Warranty Deed | $190,000 | Arizona Title Agency Inc |
Mortgage History
| Date | Status | Loan Amount | Loan Type |
|---|---|---|---|
| Previous Owner | $130,603 | FHA | |
| Previous Owner | $280,000 | New Conventional | |
| Previous Owner | $254,925 | Fannie Mae Freddie Mac | |
| Previous Owner | $183,800 | New Conventional | |
| Previous Owner | $152,000 | New Conventional |
Property History
| Date | Event | Price | Change | Sq Ft Price |
|---|---|---|---|---|
| 01/01/2016 01/01/16 | Rented | $1,050 | 0.0% | -- |
| 12/03/2015 12/03/15 | Price Changed | $1,050 | -4.1% | $1 / Sq Ft |
| 11/25/2015 11/25/15 | Price Changed | $1,095 | -4.8% | $1 / Sq Ft |
| 11/01/2015 11/01/15 | Rented | $1,150 | 0.0% | -- |
| 10/12/2015 10/12/15 | For Rent | $1,150 | 0.0% | -- |
| 10/12/2015 10/12/15 | For Rent | $1,150 | 0.0% | -- |
| 08/07/2015 08/07/15 | Sold | $304,000 | -1.6% | $157 / Sq Ft |
| 08/07/2015 08/07/15 | Pending | -- | -- | -- |
| 08/04/2015 08/04/15 | For Sale | $309,000 | +53.7% | $160 / Sq Ft |
| 07/31/2013 07/31/13 | Sold | $201,000 | -4.3% | $104 / Sq Ft |
| 07/19/2013 07/19/13 | Pending | -- | -- | -- |
| 05/21/2013 05/21/13 | For Sale | $210,000 | -- | $109 / Sq Ft |
Tax History Compared to Growth
Tax History
| Year | Tax Paid | Tax Assessment Tax Assessment Total Assessment is a certain percentage of the fair market value that is determined by local assessors to be the total taxable value of land and additions on the property. | Land | Improvement |
|---|---|---|---|---|
| 2025 | $2,488 | $20,032 | -- | -- |
| 2024 | $2,421 | $19,078 | -- | -- |
| 2023 | $2,421 | $42,460 | $8,490 | $33,970 |
| 2022 | $2,349 | $40,120 | $8,020 | $32,100 |
| 2021 | $2,370 | $37,980 | $7,590 | $30,390 |
| 2020 | $2,333 | $34,950 | $6,990 | $27,960 |
| 2019 | $2,281 | $26,380 | $5,270 | $21,110 |
| 2018 | $2,225 | $22,920 | $4,580 | $18,340 |
| 2017 | $2,121 | $20,370 | $4,070 | $16,300 |
| 2016 | $2,047 | $18,760 | $3,750 | $15,010 |
| 2015 | $1,902 | $18,230 | $3,640 | $14,590 |
Agents Affiliated with this Home
-
Debbie Latsch
D
Seller's Agent in 2016
Debbie Latsch
AH Properties
(602) 410-2058
17 Total Sales
-
Angela Eliason

Buyer's Agent in 2016
Angela Eliason
My Home Group
(602) 481-8869
1 in this area
48 Total Sales
-
L
Seller's Agent in 2015
Lloyd Kaipainen
Better Homes & Gardens Real Estate SJ Fowler
-
L
Seller Co-Listing Agent in 2015
Lois Kaipainen
Income Property Shop
-
Robert Dwyer

Buyer's Agent in 2015
Robert Dwyer
DeLex Realty
(602) 370-0527
6 Total Sales
-
T
Seller's Agent in 2013
Todd Garlick
Southwest Urban
Map
Source: Arizona Regional Multiple Listing Service (ARMLS)
MLS Number: 4945298
APN: 164-54-002
- 5217 N 18th Place
- 5246 N 20th St Unit B1
- 5150 N 20th St Unit 214
- 5150 N 20th St Unit 215
- 5315 N 18th St Unit 9
- 1825 E Medlock Dr
- 1941 E Medlock Dr Unit 1B
- 1901 E Missouri Ave Unit 208
- 1901 E Missouri Ave Unit 216
- 1749 E Medlock Dr
- 5315 N 20th St
- 1914 E Missouri Ave Unit 2
- 1701 E Colter St Unit 250
- 1701 E Colter St Unit 148
- 1701 E Colter St Unit 429
- 1701 E Colter St Unit 147
- 1701 E Colter St Unit 443
- 1701 E Colter St Unit 151
- 1701 E Colter St Unit 226
- 1701 E Colter St Unit 291
