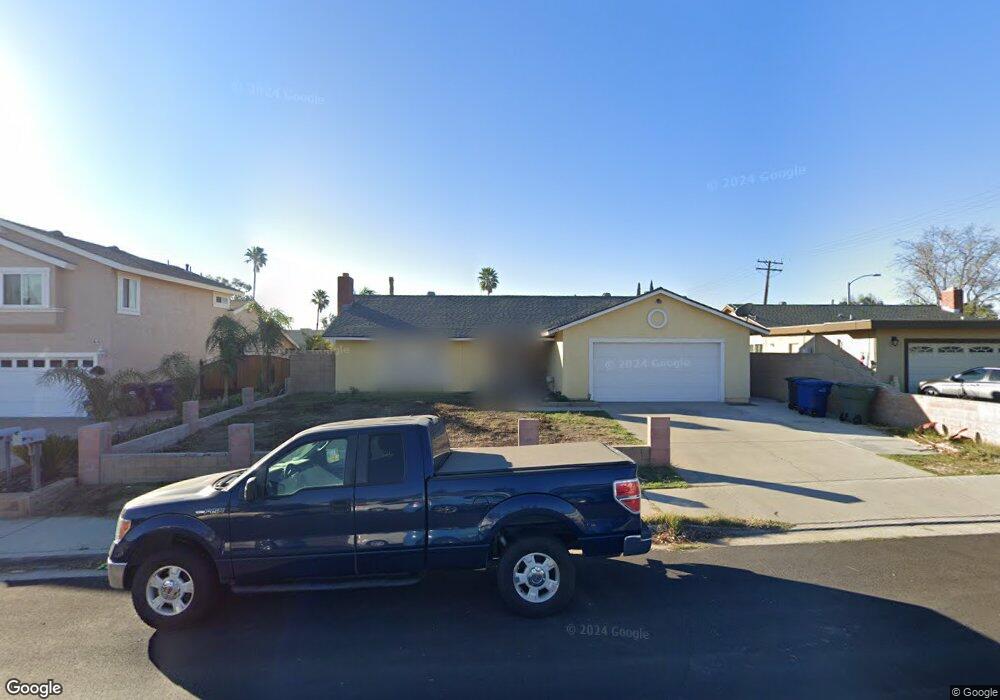1906 E Merion Dr Ontario, CA 91761
Ontario Ranch NeighborhoodEstimated Value: $694,526 - $759,000
4
Beds
2
Baths
1,528
Sq Ft
$476/Sq Ft
Est. Value
About This Home
This home is located at 1906 E Merion Dr, Ontario, CA 91761 and is currently estimated at $727,632, approximately $476 per square foot. 1906 E Merion Dr is a home located in San Bernardino County with nearby schools including Levi H. Dickey Elementary School, Woodcrest Junior High, and Chino High School.
Ownership History
Date
Name
Owned For
Owner Type
Purchase Details
Closed on
May 19, 2011
Sold by
Federal National Mortgage Association
Bought by
Barham Anthony and Barham Sherrie
Current Estimated Value
Home Financials for this Owner
Home Financials are based on the most recent Mortgage that was taken out on this home.
Original Mortgage
$211,216
Outstanding Balance
$145,083
Interest Rate
4.63%
Mortgage Type
FHA
Estimated Equity
$582,549
Purchase Details
Closed on
Jun 4, 2010
Sold by
Orihuela Victor and Orihuela Olivia
Bought by
Federal National Mortgage Association
Purchase Details
Closed on
Jun 13, 2000
Sold by
Hernandez Marcello S A
Bought by
Orihuela Victor and Orihuela Olivia
Home Financials for this Owner
Home Financials are based on the most recent Mortgage that was taken out on this home.
Original Mortgage
$159,930
Interest Rate
8.19%
Mortgage Type
VA
Create a Home Valuation Report for This Property
The Home Valuation Report is an in-depth analysis detailing your home's value as well as a comparison with similar homes in the area
Home Values in the Area
Average Home Value in this Area
Purchase History
| Date | Buyer | Sale Price | Title Company |
|---|---|---|---|
| Barham Anthony | $225,000 | Stewart Title Of California | |
| Federal National Mortgage Association | $258,693 | First American | |
| Orihuela Victor | $161,000 | United Title |
Source: Public Records
Mortgage History
| Date | Status | Borrower | Loan Amount |
|---|---|---|---|
| Open | Barham Anthony | $211,216 | |
| Previous Owner | Orihuela Victor | $159,930 |
Source: Public Records
Tax History Compared to Growth
Tax History
| Year | Tax Paid | Tax Assessment Tax Assessment Total Assessment is a certain percentage of the fair market value that is determined by local assessors to be the total taxable value of land and additions on the property. | Land | Improvement |
|---|---|---|---|---|
| 2025 | $3,065 | $288,267 | $101,215 | $187,052 |
| 2024 | $3,065 | $282,614 | $99,230 | $183,384 |
| 2023 | $2,979 | $277,072 | $97,284 | $179,788 |
| 2022 | $2,960 | $271,639 | $95,376 | $176,263 |
| 2021 | $2,901 | $266,313 | $93,506 | $172,807 |
| 2020 | $2,863 | $263,582 | $92,547 | $171,035 |
| 2019 | $2,811 | $258,413 | $90,732 | $167,681 |
| 2018 | $2,748 | $253,346 | $88,953 | $164,393 |
| 2017 | $2,698 | $248,379 | $87,209 | $161,170 |
| 2016 | $2,520 | $243,509 | $85,499 | $158,010 |
| 2015 | $2,469 | $239,852 | $84,215 | $155,637 |
| 2014 | $2,418 | $235,153 | $82,565 | $152,588 |
Source: Public Records
Map
Nearby Homes
- 1855 E Riverside Dr Space169
- 1855 E Riverside Dr Unit 191
- 1855 E Riverside Dr Unit 415
- 1855 E Riverside Dr Unit 326
- 1855 E Riverside Dr Unit Space 405
- 1855 E Riverside Dr Unit 388
- 1855 E Riverside Dr Unit 293
- 1855 E Riverside Dr Unit 300
- 1855 E Riverside Dr Unit 9
- 1855 E Riverside Dr Unit 392
- 1855 E Riverside Dr Unit 94
- 1855 E Riverside Dr Unit 128
- 1855 E Riverside Dr Unit 158
- 1855 E Riverside Dr Unit 264
- 1855 E Riverside Dr Unit 74e
- 11130 E Riverside Dr
- 2641 S Sacramento Place
- 2620 S Quaker Ridge Place
- 2817 S Lassen Ave
- 1557 E Cherry Hill St
- 1910 E Merion Dr
- 1902 E Merion Dr
- 1916 E Merion Dr
- 2929 S Vineyard Ave
- 1905 E Merion Dr
- 2953 S Vineyard Ave
- 1901 E Merion Dr
- 1909 E Merion Dr
- 1920 E Merion Dr
- 2945 S Vineyard Ave
- 2947 S Vineyard Ave
- 1924 E Merion Dr
- 2810 Doral Ct
- 2943 S Vineyard Ave Unit 2947
- 2943 S Vineyard Ave
- 2879 S Inverness Ct
- 2814 Doral Ct
- 1926 E Merion Dr
- 2806 Doral Ct
- 2875 S Inverness Ct
