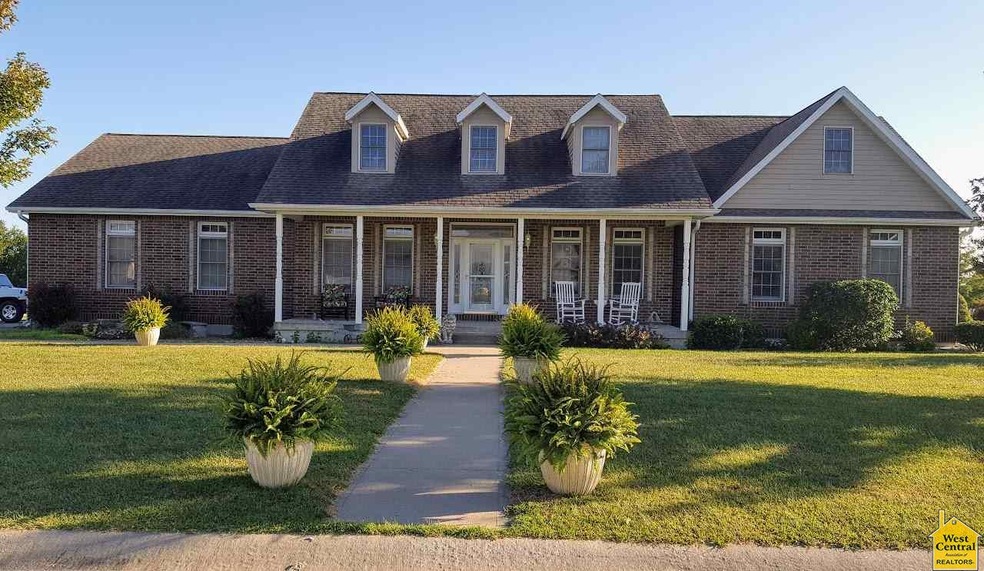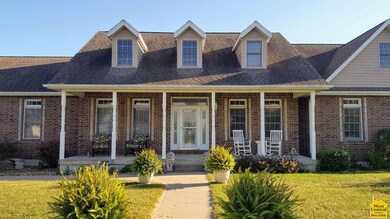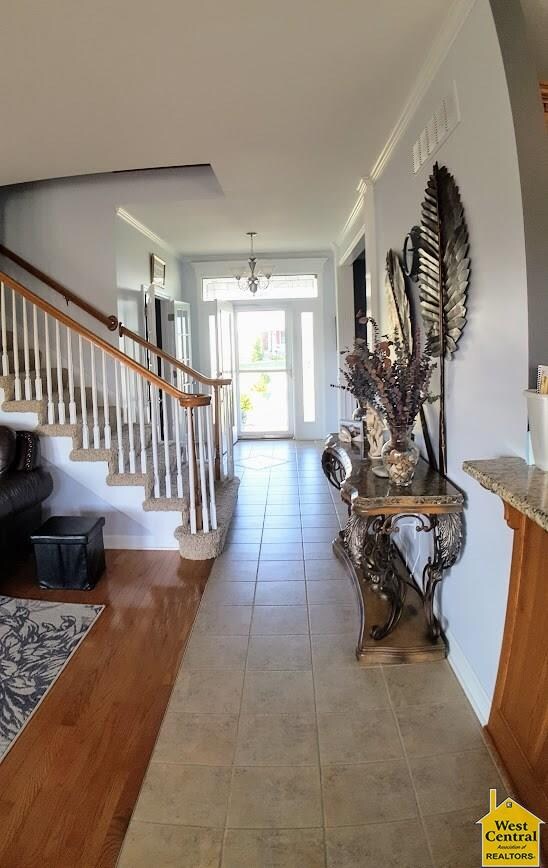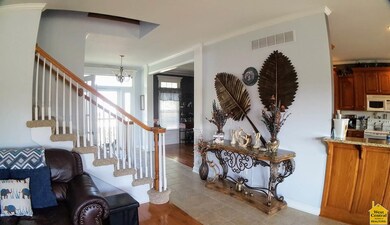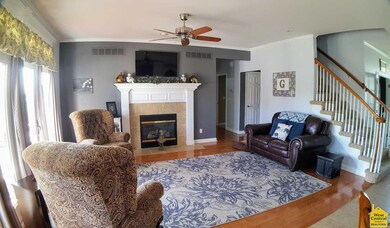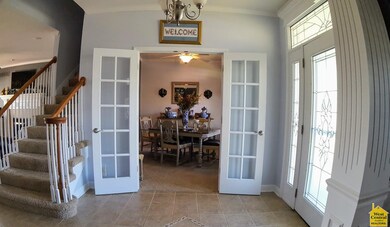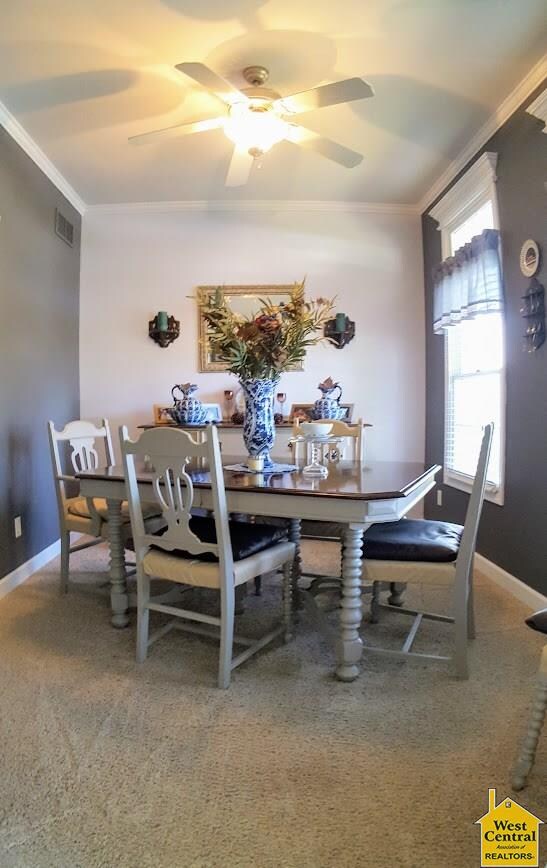
1906 Epicurean Dr Clinton, MO 64735
Highlights
- Recreation Room
- Main Floor Primary Bedroom
- Home Office
- Wood Flooring
- <<bathWSpaHydroMassageTubToken>>
- Covered patio or porch
About This Home
As of January 2025What a beautiful home! This is a home that you must see to appreciate all the space that it has to offer. Boasting 4 bedrooms, 3 full baths, 2 half baths, main level family room, upper level family room, lower level family room and a lower level rec room you will never run short on space. On the main level you will find a large master bedroom with his and hers closets and an attached master bath with double vanity, jetted tub, and standing shower. Also on the main level a formal dinging space, office with french doors, 2nd bedroom and a lovely eat in space off the kitchen. We can't forget about the quaint living space with gas burning fireplace and lots a natural light! You will be completely wowed by the size of the upstairs bedrooms and family room. In the basement you will find a family room, game room, and another bonus space as well as a half bath and storage space. Located in a wonderful neighborhood you will truly be able to enjoy the outdoor living spaces from the front cover porch or the covered back deck. Most importantly this home is getting a brand new roof, gutters and roof vents. Also features newer heat pumps (2), newer hardwood floors and many other upgrades. You can move right in and not have any worries. Call today to schedule your showing!
Last Agent to Sell the Property
Golden Valley Realty Group License #2010038426 Listed on: 09/11/2017
Home Details
Home Type
- Single Family
Est. Annual Taxes
- $3,656
Year Built
- Built in 2005
Lot Details
- Lot Dimensions are 125 x 175
- Back Yard Fenced
Home Design
- Brick Exterior Construction
- Concrete Foundation
- Composition Roof
- Hardboard
Interior Spaces
- 1,351 Sq Ft Home
- Ceiling Fan
- Circulating Fireplace
- Self Contained Fireplace Unit Or Insert
- Gas Fireplace
- Thermal Windows
- Tilt-In Windows
- Wood Frame Window
- Family Room with Fireplace
- Family Room Downstairs
- Living Room
- Breakfast Room
- Dining Room
- Home Office
- Recreation Room
- Lower Floor Utility Room
- Laundry on main level
- Fire and Smoke Detector
Kitchen
- Electric Oven or Range
- Recirculated Exhaust Fan
- <<microwave>>
- Dishwasher
- Built-In or Custom Kitchen Cabinets
Flooring
- Wood
- Carpet
Bedrooms and Bathrooms
- 4 Bedrooms
- Primary Bedroom on Main
- En-Suite Primary Bedroom
- <<bathWSpaHydroMassageTubToken>>
Partially Finished Basement
- Basement Fills Entire Space Under The House
- Sump Pump
- Recreation or Family Area in Basement
- 1 Bathroom in Basement
Parking
- 2 Car Attached Garage
- Garage Door Opener
Outdoor Features
- Covered Deck
- Covered patio or porch
- Private Mailbox
Utilities
- Central Air
- Heat Pump System
- 220 Volts
- Gas Water Heater
- Cable TV Available
Community Details
Ownership History
Purchase Details
Similar Homes in Clinton, MO
Home Values in the Area
Average Home Value in this Area
Purchase History
| Date | Type | Sale Price | Title Company |
|---|---|---|---|
| Deed | -- | -- |
Property History
| Date | Event | Price | Change | Sq Ft Price |
|---|---|---|---|---|
| 01/10/2025 01/10/25 | Sold | -- | -- | -- |
| 12/04/2024 12/04/24 | For Sale | $429,900 | 0.0% | $134 / Sq Ft |
| 11/29/2024 11/29/24 | Off Market | -- | -- | -- |
| 11/26/2024 11/26/24 | Off Market | -- | -- | -- |
| 08/13/2024 08/13/24 | Price Changed | $429,900 | -4.3% | $134 / Sq Ft |
| 07/08/2024 07/08/24 | Price Changed | $449,000 | -5.5% | $139 / Sq Ft |
| 06/03/2024 06/03/24 | Price Changed | $475,000 | -5.0% | $148 / Sq Ft |
| 05/22/2024 05/22/24 | For Sale | $499,900 | +69.5% | $155 / Sq Ft |
| 07/09/2018 07/09/18 | Sold | -- | -- | -- |
| 05/23/2018 05/23/18 | Price Changed | $295,000 | -1.5% | $218 / Sq Ft |
| 03/06/2018 03/06/18 | Price Changed | $299,500 | -4.6% | $222 / Sq Ft |
| 12/20/2017 12/20/17 | Price Changed | $314,000 | -3.7% | $232 / Sq Ft |
| 09/11/2017 09/11/17 | For Sale | $325,900 | -- | $241 / Sq Ft |
Tax History Compared to Growth
Tax History
| Year | Tax Paid | Tax Assessment Tax Assessment Total Assessment is a certain percentage of the fair market value that is determined by local assessors to be the total taxable value of land and additions on the property. | Land | Improvement |
|---|---|---|---|---|
| 2024 | $3,656 | $65,300 | $0 | $0 |
| 2023 | $3,334 | $65,300 | $0 | $0 |
| 2022 | $3,090 | $59,620 | $0 | $0 |
| 2021 | $3,029 | $59,620 | $0 | $0 |
| 2020 | $2,880 | $49,310 | $0 | $0 |
| 2019 | $2,887 | $49,310 | $0 | $0 |
| 2018 | $2,837 | $48,450 | $0 | $0 |
| 2017 | $2,825 | $48,450 | $5,700 | $42,750 |
| 2016 | $2,713 | $46,320 | $5,700 | $40,620 |
| 2014 | -- | $46,320 | $0 | $0 |
| 2013 | -- | $46,320 | $0 | $0 |
Agents Affiliated with this Home
-
John Hill

Seller's Agent in 2025
John Hill
RE/MAX
(660) 525-6627
105 Total Sales
-
N
Buyer's Agent in 2025
Non Member Non Member
Non Member Office
-
Emily Burke

Seller's Agent in 2018
Emily Burke
Golden Valley Realty Group
(660) 351-2382
161 Total Sales
Map
Source: West Central Association of REALTORS® (MO)
MLS Number: 79049
APN: 13-7.0-36-004-001-003.009
- 00 NW 7 Hwy
- 84 NE 100 Rd Unit Lot 5, SHADOW HILL S
- 82 NE 100 Rd Unit Lot 4, SHADOW HILL S
- 80 NE 100 Rd Unit Lot 3, SHADOW HILL S
- 78 NE 100 Rd Unit Lot 2, SHADOW HILL S
- 613 Shadow Hill Rd Unit Lot 13*, SHADOW HILL
- 803 Shadow Hill Rd Unit Lot 14, SHADOW HILL
- 901 Shadow Hill Rd Unit Lot 13, SHADOW HILL
- 909 Shadow Hill Rd Unit Lot 9, SHADOW HILL S
- 1001 Shadow Hill Rd Unit Lot 8, SHADOW HILL S
- 1.5 acres E Gaines Dr
- 309 N Vansant Rd
- 512 Price Ln
- 504 N Price Ln
- 303 Kristine Ave
- 200 N Vansant Rd
- 207 Kristine Ave
- 102 N Tracy Dr
- 101 N Connie Dr
- 1700 E Green St
