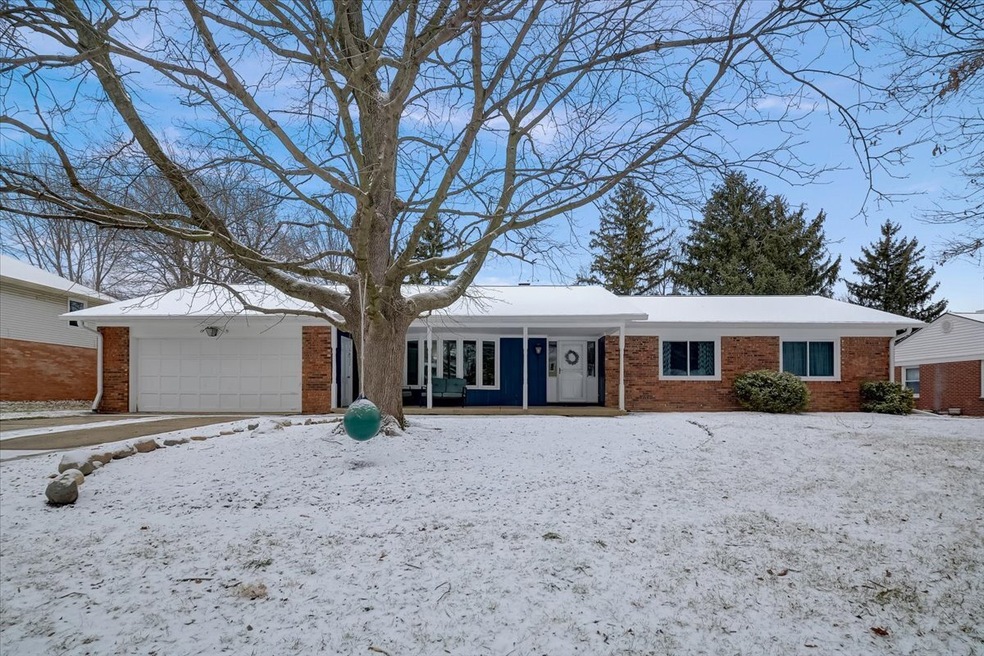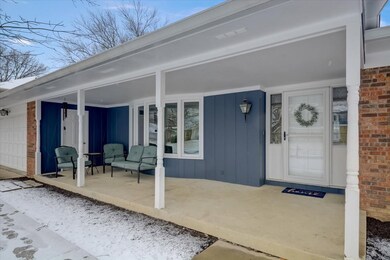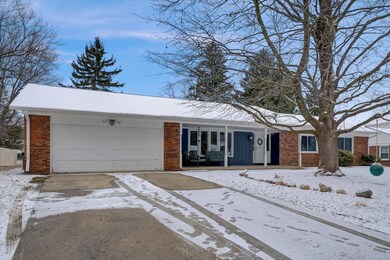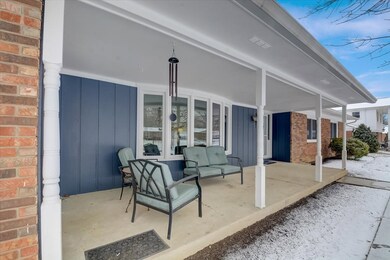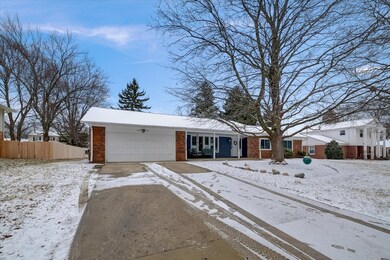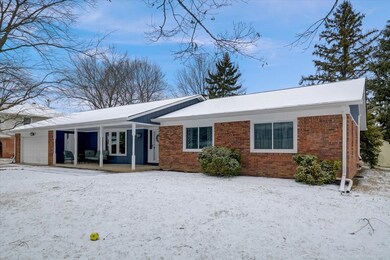
1906 Hillcrest Ave Anderson, IN 46011
Highlights
- Mature Trees
- Wood Flooring
- No HOA
- Ranch Style House
- Separate Formal Living Room
- Wood Frame Window
About This Home
As of March 2023Close to Grandview Country Club, Community Hospital and Edgewood Elementary School. 1 Story Brick Ranch with Basement. New Paint. New Vanity counter tops. Large bay window. Hardwood floors. Fireplace. Covered Front Porch. Sun Room. Stainless Steel Appliances. Large Mud Room/Laundry Room.
Last Agent to Sell the Property
Constance Schultz-Heinz
Dropped Members License #RB17000708 Listed on: 02/01/2023
Last Buyer's Agent
Robert Fernandez
CENTURY 21 Scheetz

Home Details
Home Type
- Single Family
Est. Annual Taxes
- $1,328
Year Built
- Built in 1970 | Remodeled
Lot Details
- 0.32 Acre Lot
- Mature Trees
Parking
- 2 Car Attached Garage
- Garage Door Opener
Home Design
- Ranch Style House
- Brick Exterior Construction
- Block Foundation
Interior Spaces
- Gas Log Fireplace
- Wood Frame Window
- Family Room with Fireplace
- Separate Formal Living Room
- Combination Kitchen and Dining Room
- Pull Down Stairs to Attic
Kitchen
- Breakfast Bar
- Gas Oven
- Electric Cooktop
- Disposal
Flooring
- Wood
- Parquet
- Carpet
- Vinyl
Bedrooms and Bathrooms
- 3 Bedrooms
- 2 Full Bathrooms
Laundry
- Dryer
- Washer
Unfinished Basement
- Sump Pump
- Laundry in Basement
Outdoor Features
- Shed
- Enclosed Glass Porch
Schools
- Edgewood Elementary School
- Anderson High School
Utilities
- Forced Air Heating System
- Heating System Uses Gas
- Gas Water Heater
Community Details
- No Home Owners Association
- Van Buskirk Heights Subdivision
Listing and Financial Details
- Legal Lot and Block 97 / 5
- Assessor Parcel Number 481102301041000003
Ownership History
Purchase Details
Home Financials for this Owner
Home Financials are based on the most recent Mortgage that was taken out on this home.Purchase Details
Home Financials for this Owner
Home Financials are based on the most recent Mortgage that was taken out on this home.Purchase Details
Purchase Details
Similar Homes in Anderson, IN
Home Values in the Area
Average Home Value in this Area
Purchase History
| Date | Type | Sale Price | Title Company |
|---|---|---|---|
| Warranty Deed | $225,000 | Landquest Title | |
| Warranty Deed | -- | -- | |
| Interfamily Deed Transfer | -- | -- | |
| Trustee Deed | -- | None Available |
Mortgage History
| Date | Status | Loan Amount | Loan Type |
|---|---|---|---|
| Open | $230,175 | VA | |
| Previous Owner | $120,800 | New Conventional | |
| Previous Owner | $122,812 | FHA | |
| Previous Owner | $106,927 | FHA | |
| Previous Owner | $53,000 | New Conventional |
Property History
| Date | Event | Price | Change | Sq Ft Price |
|---|---|---|---|---|
| 03/27/2023 03/27/23 | Sold | $225,000 | 0.0% | $106 / Sq Ft |
| 02/03/2023 02/03/23 | Pending | -- | -- | -- |
| 02/01/2023 02/01/23 | For Sale | $225,000 | +106.6% | $106 / Sq Ft |
| 09/23/2016 09/23/16 | Sold | $108,900 | -0.9% | $57 / Sq Ft |
| 08/15/2016 08/15/16 | Pending | -- | -- | -- |
| 08/09/2016 08/09/16 | Price Changed | $109,900 | -8.3% | $57 / Sq Ft |
| 08/05/2016 08/05/16 | Price Changed | $119,900 | -7.7% | $62 / Sq Ft |
| 07/22/2016 07/22/16 | For Sale | $129,900 | -- | $68 / Sq Ft |
Tax History Compared to Growth
Tax History
| Year | Tax Paid | Tax Assessment Tax Assessment Total Assessment is a certain percentage of the fair market value that is determined by local assessors to be the total taxable value of land and additions on the property. | Land | Improvement |
|---|---|---|---|---|
| 2024 | $2,309 | $208,600 | $22,900 | $185,700 |
| 2023 | $1,475 | $134,600 | $21,900 | $112,700 |
| 2022 | $1,485 | $134,100 | $21,300 | $112,800 |
| 2021 | $1,328 | $120,000 | $20,500 | $99,500 |
| 2020 | $1,363 | $122,600 | $19,500 | $103,100 |
| 2019 | $1,312 | $119,600 | $19,500 | $100,100 |
| 2018 | $1,066 | $96,600 | $19,500 | $77,100 |
| 2017 | $960 | $95,400 | $19,500 | $75,900 |
| 2016 | $1,014 | $100,800 | $20,400 | $80,400 |
| 2014 | $1,027 | $101,700 | $17,200 | $84,500 |
| 2013 | $1,027 | $100,600 | $17,200 | $83,400 |
Agents Affiliated with this Home
-
C
Seller's Agent in 2023
Constance Schultz-Heinz
Dropped Members
-
R
Buyer's Agent in 2023
Robert Fernandez
CENTURY 21 Scheetz
-
F
Seller's Agent in 2016
Fran Plummer
F.C. Tucker/Crossroads Real Es
-
D
Buyer's Agent in 2016
Derek Gutting
Keller Williams Indpls Metro N
Map
Source: MIBOR Broker Listing Cooperative®
MLS Number: 21897859
APN: 48-11-02-301-041.000-003
- 2325 Oakwood Dr
- 1322 Greenway Dr
- 2320 Woodbine Dr
- 2440 Sagamore Dr
- Lot 2 Vanderbilt Dr
- The Timber Escape Plan at Deer Creek
- The Telluride Plan at Deer Creek
- The Rockford Plan at Deer Creek
- The Nashville Plan at Deer Creek
- The Nantucket Plan at Deer Creek
- The Milner Plan at Deer Creek
- The Madison Plan at Deer Creek
- The Juniper Plan at Deer Creek
- The Flatrock Plan at Deer Creek
- The Everton Plan at Deer Creek
- The Denali Plan at Deer Creek
- The Bedford Plan at Deer Creek
- The Aspen Plan at Deer Creek
- The Asheville Plan at Deer Creek
- The Addison Plan at Deer Creek
