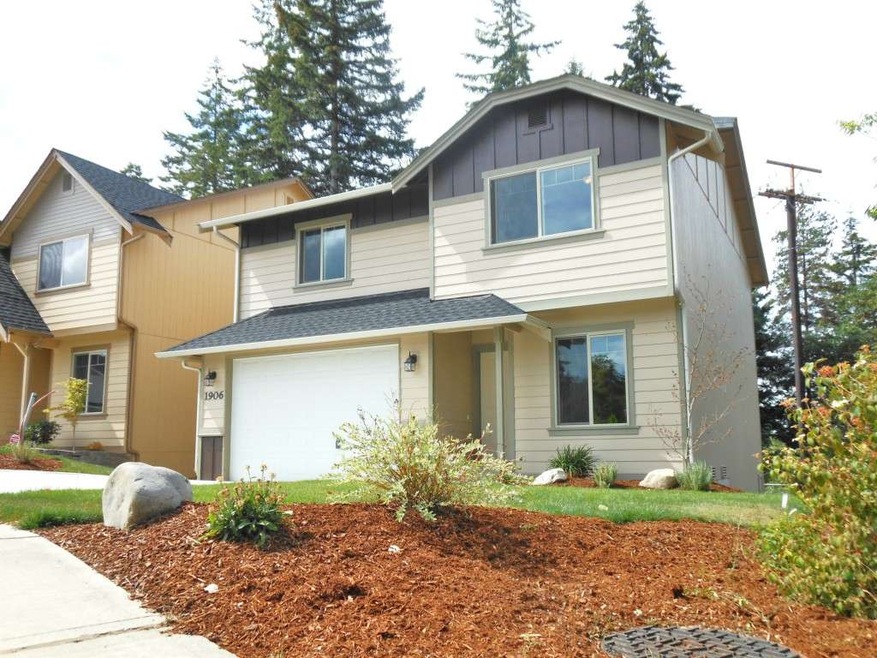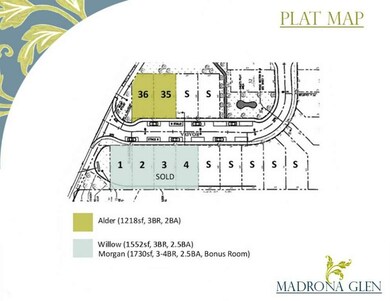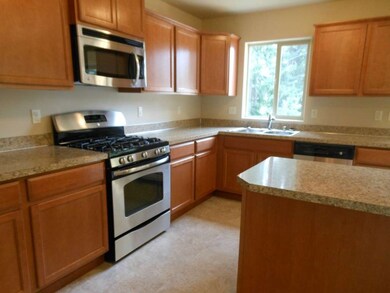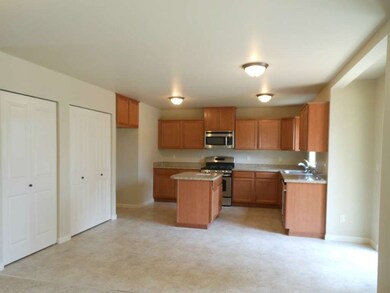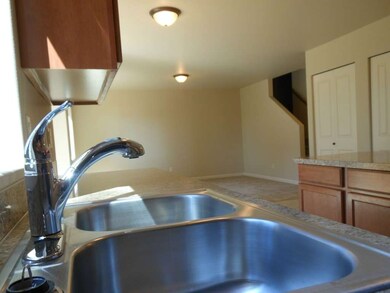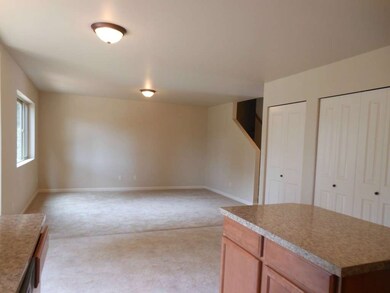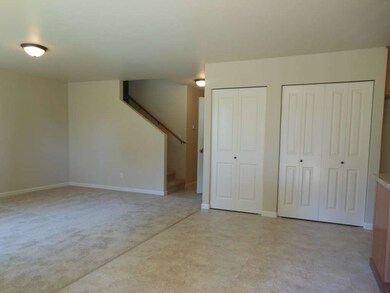1906 Kelowna Place Southest Port Orchard, WA 98366
Parkwood NeighborhoodAbout This Home
As of October 2020Complete, only one home left! Welcome to Madrona Glen- offering new homes near the heart of Port Orchard. Modern day homes to maximize your lifestyle. Features include: 3 bdrm, 2.5 baths, kitchen with eating space, double pantry, family room, upper bonus rm, maple cabinets, raised panel doors, painted mill-work, gas range & more. Quality construction offered at affordable prices! This community is close to great schools, parks, shopping, hospitals, base & more.
Last Agent to Sell the Property
Darlene Clark
Up Realty, Inc. License #8286
Last Buyer's Agent
Jo Olson
Homefront Realty
Source: Northwest Multiple Listing Service (NWMLS)
MLS#: NWM406330
Ownership History
Purchase Details
Home Financials for this Owner
Home Financials are based on the most recent Mortgage that was taken out on this home.Purchase Details
Home Financials for this Owner
Home Financials are based on the most recent Mortgage that was taken out on this home.Purchase Details
Home Financials for this Owner
Home Financials are based on the most recent Mortgage that was taken out on this home.Purchase Details
Home Financials for this Owner
Home Financials are based on the most recent Mortgage that was taken out on this home.Purchase Details
Home Financials for this Owner
Home Financials are based on the most recent Mortgage that was taken out on this home.Map
Property Details
Home Type
Other
Est. Annual Taxes
$3,716
Year Built
2013
Lot Details
0
Listing Details
- Condition: Very Good
- Sq Ft Finished: 1730
- Form 17: Provided
- Special Features: NewHome
- Year Built: 2013
Interior Features
- Appliances: Dishwasher, Microwave, Range/Oven
- Features: Bath Off Master, Double Pane/Storm Window, Dining Room, Loft
- Floor: Vinyl, Wall to Wall Carpet
Exterior Features
- Roof: Composition
- Homebuilder: LA Williams Construction
- Community Features: CCRs
- Exterior: Cement/Concrete, Wood, Wood Products
- Foundation: Poured Concrete
- Lot Details: Curbs, Paved Street, Sidewalk
- Roof: Composition
- Lot Topography: Level
Garage/Parking
- Parking Type: Garage-Attached
- Total Covered Spaces: 2
Utilities
- Cooling: Forced Air, 90%+ High Efficiency
- Heating: Forced Air, 90%+ High Efficiency
- Appliances: Dishwasher, Microwave, Range/Oven
- Heating and Cooling: Forced Air, 90%+ High Efficiency
- Power Company: Puget Sound Energy
- Sewer: Connected
- Sewer Company: City of Port Orchard
- Water Company: City of Port Orchard
- Water Source: Public
Schools
- School District: SK
- Elementary School: Sidney Glen Elem
- Middle School: Cedar Heights Jh
- High School: So. Kitsap High
Home Values in the Area
Average Home Value in this Area
Purchase History
| Date | Type | Sale Price | Title Company |
|---|---|---|---|
| Warranty Deed | $385,000 | Land Ttl Co Silverdale Submi | |
| Warranty Deed | $259,500 | Land Title | |
| Warranty Deed | $206,280 | Pacific Northwest Title Sile | |
| Quit Claim Deed | -- | Accommodation | |
| Warranty Deed | $440,280 | Accommodation | |
| Warranty Deed | $490,280 | Pacific Nw Title |
Mortgage History
| Date | Status | Loan Amount | Loan Type |
|---|---|---|---|
| Open | $365,750 | New Conventional | |
| Previous Owner | $263,809 | VA | |
| Previous Owner | $210,429 | VA | |
| Previous Owner | $222,000 | Stand Alone Refi Refinance Of Original Loan | |
| Previous Owner | $100,000 | Unknown |
Property History
| Date | Event | Price | Change | Sq Ft Price |
|---|---|---|---|---|
| 10/16/2020 10/16/20 | Sold | $385,000 | 0.0% | $223 / Sq Ft |
| 08/28/2020 08/28/20 | Pending | -- | -- | -- |
| 08/28/2020 08/28/20 | Price Changed | $385,000 | +4.3% | $223 / Sq Ft |
| 08/26/2020 08/26/20 | For Sale | $369,000 | +42.2% | $213 / Sq Ft |
| 07/06/2016 07/06/16 | Sold | $259,500 | +3.8% | $150 / Sq Ft |
| 05/23/2016 05/23/16 | Pending | -- | -- | -- |
| 05/19/2016 05/19/16 | For Sale | $249,950 | +19.1% | $144 / Sq Ft |
| 11/21/2013 11/21/13 | Sold | $209,950 | 0.0% | $121 / Sq Ft |
| 10/09/2013 10/09/13 | Pending | -- | -- | -- |
| 09/19/2012 09/19/12 | For Sale | $209,950 | -- | $121 / Sq Ft |
Tax History
| Year | Tax Paid | Tax Assessment Tax Assessment Total Assessment is a certain percentage of the fair market value that is determined by local assessors to be the total taxable value of land and additions on the property. | Land | Improvement |
|---|---|---|---|---|
| 2025 | $3,716 | $421,630 | $56,960 | $364,670 |
| 2024 | $3,604 | $421,630 | $56,960 | $364,670 |
| 2023 | $3,580 | $421,630 | $56,960 | $364,670 |
| 2022 | $3,495 | $344,930 | $53,190 | $291,740 |
| 2021 | $3,083 | $286,910 | $49,430 | $237,480 |
| 2020 | $3,026 | $273,760 | $47,070 | $226,690 |
| 2019 | $2,606 | $258,280 | $48,410 | $209,870 |
| 2018 | $2,716 | $188,580 | $44,010 | $144,570 |
| 2017 | $2,107 | $188,580 | $44,010 | $144,570 |
| 2016 | $2,054 | $168,270 | $44,010 | $124,260 |
| 2015 | $1,984 | $164,690 | $44,010 | $120,680 |
| 2014 | -- | $162,300 | $44,010 | $118,290 |
| 2013 | -- | $46,330 | $46,330 | $0 |
Source: Northwest Multiple Listing Service (NWMLS)
MLS Number: NWM406330
APN: 5564-000-001-00-06
- 1978 Kelowna Place Southest
- 3900 SE Mile Hill Dr
- 3930 SE Mile Hill Dr
- 2457 White Cedar Dr SE
- 1350 Holmes Ave SE
- 2453 Parkwood Dr SE
- 2541 Red Spruce Dr SE
- 3299 Madrona Dr SE
- 3799 SE Horstman Rd
- 1330 Marlin Dr SE
- 2240 Ponderosa Dr SE
- 1359 Marlin Dr SE
- 2523 Jackson Ave SE
- 2979 SE Mile Hill Dr Unit F4
- 691 SE Olga Cir
- 2893 Maple Crest Ln SE
- 2949 SE Mile Hill Dr Unit C7
- 2969 Sprague St
- 1560 Woodridge Dr SE
- 0 Lincoln Ave SE
