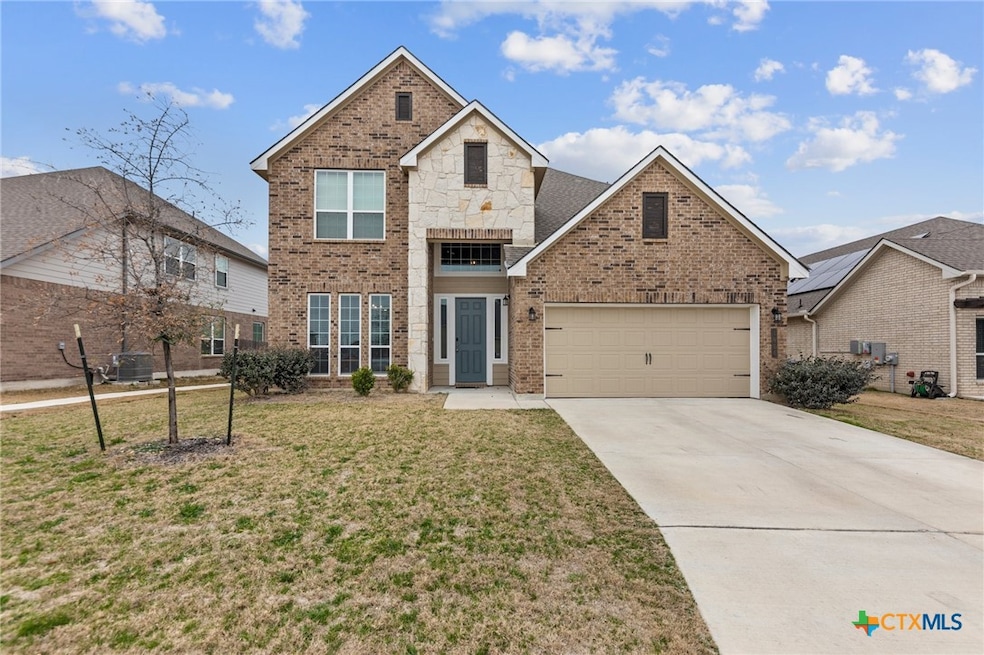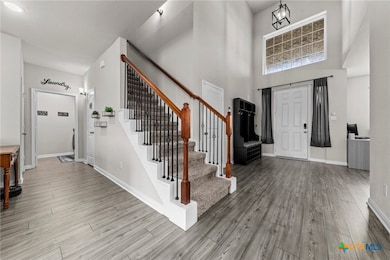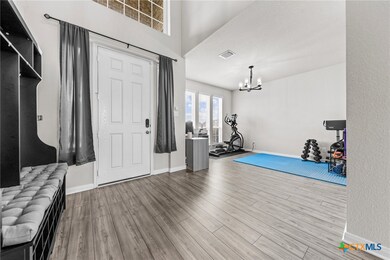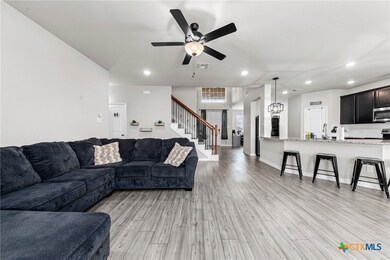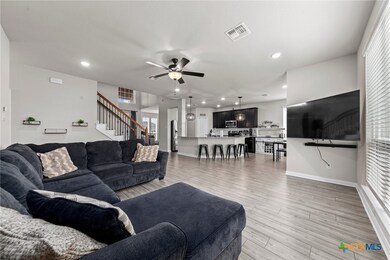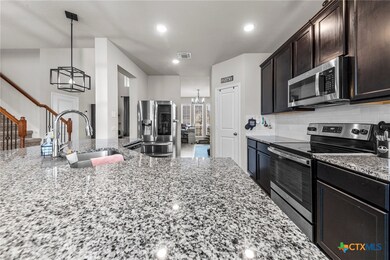
1906 Longmire Loop Temple, TX 76502
West Temple NeighborhoodEstimated payment $2,845/month
Highlights
- Traditional Architecture
- Granite Countertops
- Open to Family Room
- High Ceiling
- Formal Dining Room
- 2 Car Attached Garage
About This Home
Completed in 2022 this popular 2588 floor plan by Stylecraft has been immaculately maintained inside and still feels like a new home! Featuring a soaring entry, a secondary formal dining area/flex space, four spacious bedrooms, and a second living space upstairs this fantastic home has plenty of room for everyone. Ideally located in the North Gate subdivision you're within walking distance of James L Burrell Elementary, North Belton Middle School, and Lake Belton High school. Close proximity to West Adams provides multiple nearby dining and shopping options and easy access to Highway 36 allows simplicity to head anywhere else you're wanting to go in central Texas. Contact your favorite Realtor to view this spectacular home today!
Last Listed By
Vista Real Estate-Belton Brokerage Phone: 254-899-8980 License #0775318 Listed on: 02/20/2025
Home Details
Home Type
- Single Family
Est. Annual Taxes
- $9,318
Year Built
- Built in 2022
Lot Details
- 6,621 Sq Ft Lot
- Wood Fence
- Back Yard Fenced
HOA Fees
- $10 Monthly HOA Fees
Parking
- 2 Car Attached Garage
- Garage Door Opener
Home Design
- Traditional Architecture
- Slab Foundation
- Frame Construction
Interior Spaces
- 2,864 Sq Ft Home
- Property has 2 Levels
- High Ceiling
- Ceiling Fan
- Entrance Foyer
- Formal Dining Room
- Storage
- Walkup Attic
- Fire and Smoke Detector
Kitchen
- Open to Family Room
- Dishwasher
- Kitchen Island
- Granite Countertops
- Disposal
Flooring
- Carpet
- Laminate
Bedrooms and Bathrooms
- 4 Bedrooms
- Walk-In Closet
- Double Vanity
- Garden Bath
- Walk-in Shower
Laundry
- Laundry Room
- Laundry on main level
- Washer and Electric Dryer Hookup
Location
- City Lot
Schools
- North Belton Middle School
- Lake Belton High School
Utilities
- Central Heating and Cooling System
- Electric Water Heater
- High Speed Internet
Community Details
- North Gate HOA
- Built by Stylecraft
- North Gate Ph Iv Subdivision
Listing and Financial Details
- Legal Lot and Block 5 / 1
- Assessor Parcel Number 492435
Map
Home Values in the Area
Average Home Value in this Area
Tax History
| Year | Tax Paid | Tax Assessment Tax Assessment Total Assessment is a certain percentage of the fair market value that is determined by local assessors to be the total taxable value of land and additions on the property. | Land | Improvement |
|---|---|---|---|---|
| 2024 | $7,509 | $398,401 | $38,000 | $360,401 |
| 2023 | $9,411 | $409,982 | $38,000 | $371,982 |
| 2022 | $763 | $30,400 | $30,400 | $0 |
| 2021 | $274 | $10,340 | $10,340 | $0 |
| 2020 | $91 | $3,236 | $3,236 | $0 |
Property History
| Date | Event | Price | Change | Sq Ft Price |
|---|---|---|---|---|
| 05/16/2025 05/16/25 | Price Changed | $368,000 | 0.0% | $128 / Sq Ft |
| 05/08/2025 05/08/25 | Price Changed | $368,100 | 0.0% | $129 / Sq Ft |
| 05/02/2025 05/02/25 | Price Changed | $368,200 | 0.0% | $129 / Sq Ft |
| 04/24/2025 04/24/25 | Price Changed | $368,300 | 0.0% | $129 / Sq Ft |
| 04/18/2025 04/18/25 | Price Changed | $368,400 | 0.0% | $129 / Sq Ft |
| 04/10/2025 04/10/25 | Price Changed | $368,500 | -0.1% | $129 / Sq Ft |
| 03/24/2025 03/24/25 | Price Changed | $369,000 | -2.8% | $129 / Sq Ft |
| 02/20/2025 02/20/25 | For Sale | $379,500 | -- | $133 / Sq Ft |
Purchase History
| Date | Type | Sale Price | Title Company |
|---|---|---|---|
| Deed | -- | Monteith Abstract & Title |
Mortgage History
| Date | Status | Loan Amount | Loan Type |
|---|---|---|---|
| Open | $388,546 | FHA |
Similar Homes in Temple, TX
Source: Central Texas MLS (CTXMLS)
MLS Number: 570528
APN: 492435
- 1897 Longmire Loop
- 2217 Koppe Tap Ln
- 1806 Ashburn Dr
- 1910 Ashburn Dr
- 7820 Krenek Tap Dr
- 7824 Krenek Tap Dr
- 8209 Northgate Loop
- 2211 Helena Dr
- 7841 Old Gate Rd
- 8019 Montclair Dr
- 2205 Koppe Tap Ln
- 7819 Krenek Tap Dr
- 7829 Krenek Tap Dr
- 2213 Koppe Tap Ln
- 7837 Krenek Tap Dr
- 8202 Dominik Dr
- 7704 Harvey Dr
- 2303 Koppe Tap Ln
- 8206 Dominik Dr
- 2207 Helena Dr
