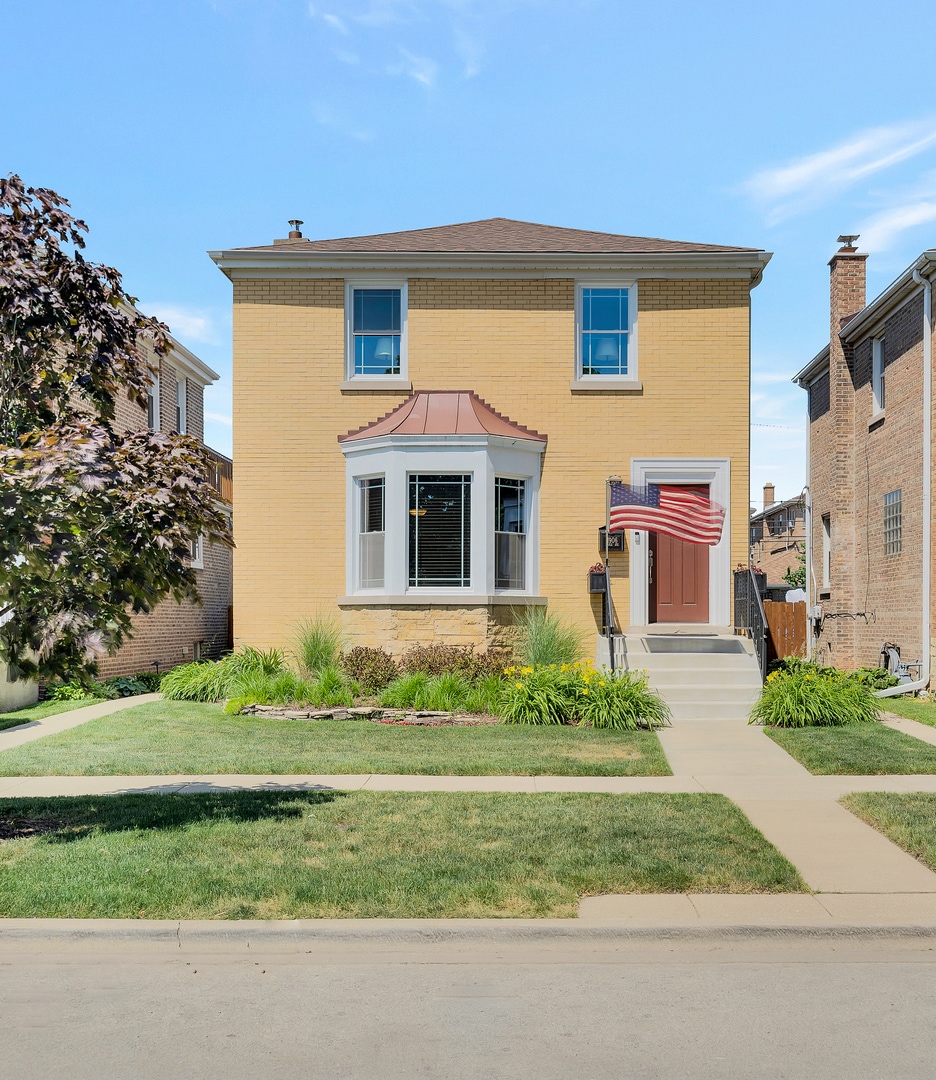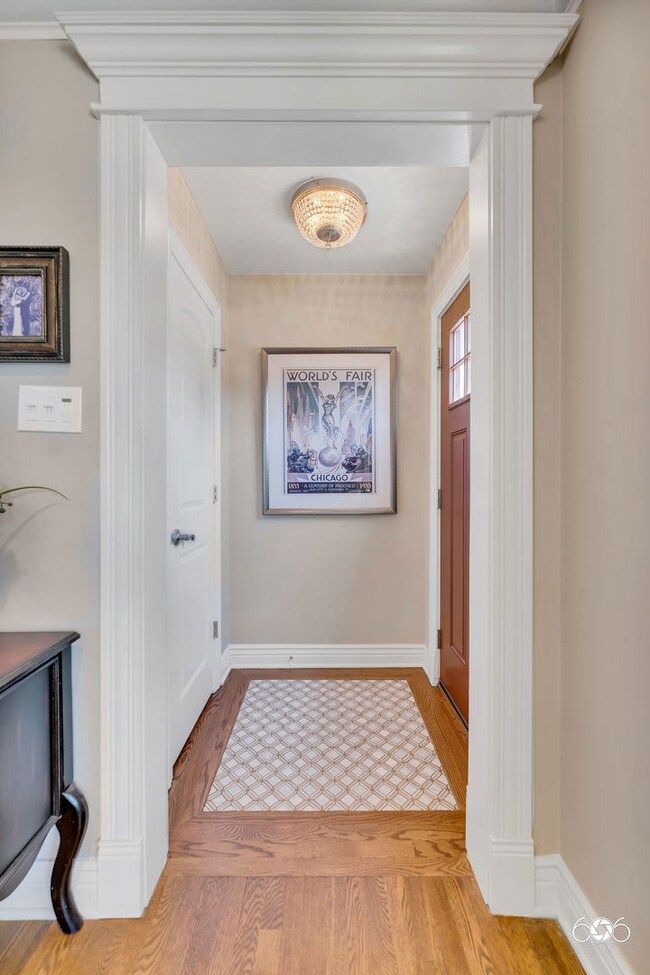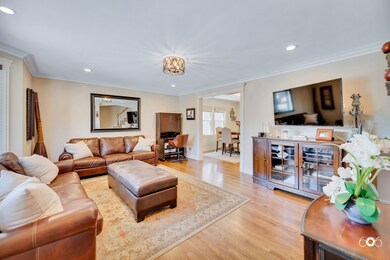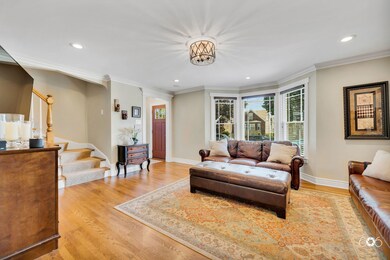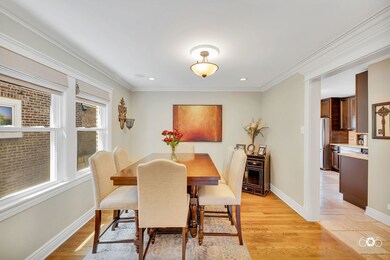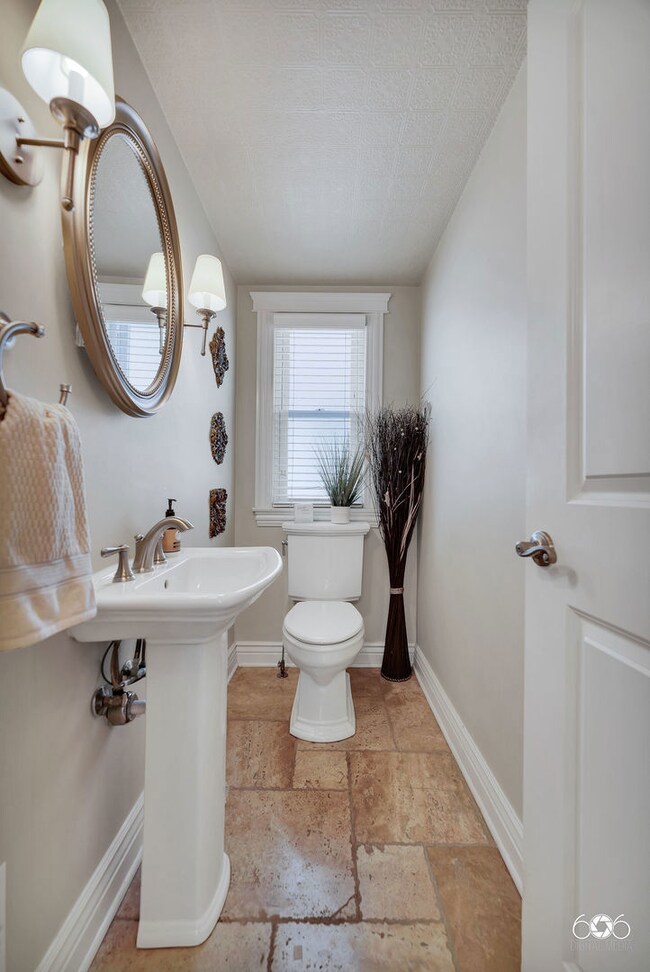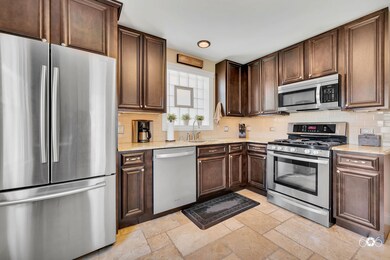
1906 Maple Ave Berwyn, IL 60402
Highlights
- Property is near a park
- Fenced Yard
- Brick Porch or Patio
- Georgian Architecture
- 2.5 Car Detached Garage
- Living Room
About This Home
As of August 2022Beautifully maintained Georgian in the Gold Coast area. Near great shopping, restaurants, & public transportation. Home features a newer roof, tuckpointing, flood control system, interior surround sound, built in coffee maker, stainless appliances, hardwood floors throughout the 1st & 2nd floor, and a professionally landscape yard/patio with a built in grill. Very spacious bedrooms on the second floor with a large his & hers closet in the master bedroom and a balcony off of the second bedroom. Basement has been finished for additional living space. Property is being sold AS-IS. Property owner is a licensed IL RE Broker.
Last Agent to Sell the Property
Oscar Ramirez
Oscar Ramirez License #471012494 Listed on: 06/23/2022
Home Details
Home Type
- Single Family
Est. Annual Taxes
- $6,201
Year Built
- Built in 1947
Lot Details
- Lot Dimensions are 33 x 141
- Fenced Yard
- Paved or Partially Paved Lot
Parking
- 2.5 Car Detached Garage
- Garage Door Opener
- Parking Space is Owned
Home Design
- Georgian Architecture
- Brick Exterior Construction
- Asphalt Roof
- Concrete Perimeter Foundation
Interior Spaces
- 1,519 Sq Ft Home
- 2-Story Property
- Living Room
- Dining Room
- Carbon Monoxide Detectors
Kitchen
- Range
- Microwave
- Dishwasher
Bedrooms and Bathrooms
- 2 Bedrooms
- 2 Potential Bedrooms
Laundry
- Dryer
- Washer
Finished Basement
- Basement Fills Entire Space Under The House
- Finished Basement Bathroom
Outdoor Features
- Brick Porch or Patio
- Outdoor Grill
Location
- Property is near a park
Schools
- Jefferson Elementary School
- J Sterling Morton West High Scho
Utilities
- Central Air
- Humidifier
- Heating System Uses Natural Gas
- Lake Michigan Water
Listing and Financial Details
- Homeowner Tax Exemptions
Ownership History
Purchase Details
Home Financials for this Owner
Home Financials are based on the most recent Mortgage that was taken out on this home.Purchase Details
Purchase Details
Home Financials for this Owner
Home Financials are based on the most recent Mortgage that was taken out on this home.Purchase Details
Home Financials for this Owner
Home Financials are based on the most recent Mortgage that was taken out on this home.Purchase Details
Purchase Details
Home Financials for this Owner
Home Financials are based on the most recent Mortgage that was taken out on this home.Purchase Details
Home Financials for this Owner
Home Financials are based on the most recent Mortgage that was taken out on this home.Similar Homes in Berwyn, IL
Home Values in the Area
Average Home Value in this Area
Purchase History
| Date | Type | Sale Price | Title Company |
|---|---|---|---|
| Deed | $330,000 | Culhane Dorothy M | |
| Interfamily Deed Transfer | -- | Attorney | |
| Warranty Deed | $107,500 | Chicago Title Insurance Comp | |
| Special Warranty Deed | $90,000 | None Available | |
| Sheriffs Deed | -- | None Available | |
| Warranty Deed | $250,000 | Multiple | |
| Warranty Deed | $224,000 | Git |
Mortgage History
| Date | Status | Loan Amount | Loan Type |
|---|---|---|---|
| Open | $324,022 | FHA | |
| Closed | $324,022 | FHA | |
| Previous Owner | $200,000 | Credit Line Revolving | |
| Previous Owner | $154,000 | New Conventional | |
| Previous Owner | $157,500 | New Conventional | |
| Previous Owner | $105,159 | FHA | |
| Previous Owner | $252,000 | Unknown | |
| Previous Owner | $50,000 | Credit Line Revolving | |
| Previous Owner | $200,000 | New Conventional | |
| Previous Owner | $179,100 | Unknown | |
| Closed | $33,500 | No Value Available |
Property History
| Date | Event | Price | Change | Sq Ft Price |
|---|---|---|---|---|
| 08/17/2022 08/17/22 | Sold | $330,000 | -2.7% | $217 / Sq Ft |
| 07/01/2022 07/01/22 | Pending | -- | -- | -- |
| 06/23/2022 06/23/22 | For Sale | $339,000 | +276.7% | $223 / Sq Ft |
| 11/30/2012 11/30/12 | Sold | $90,000 | +1.2% | $59 / Sq Ft |
| 11/02/2012 11/02/12 | Pending | -- | -- | -- |
| 10/16/2012 10/16/12 | For Sale | $88,900 | -- | $59 / Sq Ft |
Tax History Compared to Growth
Tax History
| Year | Tax Paid | Tax Assessment Tax Assessment Total Assessment is a certain percentage of the fair market value that is determined by local assessors to be the total taxable value of land and additions on the property. | Land | Improvement |
|---|---|---|---|---|
| 2024 | $7,132 | $26,001 | $6,980 | $19,021 |
| 2023 | $6,558 | $26,001 | $6,980 | $19,021 |
| 2022 | $6,558 | $19,785 | $6,049 | $13,736 |
| 2021 | $6,280 | $19,784 | $6,048 | $13,736 |
| 2020 | $6,201 | $19,784 | $6,048 | $13,736 |
| 2019 | $5,852 | $17,619 | $5,467 | $12,152 |
| 2018 | $5,620 | $17,619 | $5,467 | $12,152 |
| 2017 | $5,736 | $18,313 | $5,467 | $12,846 |
| 2016 | $5,268 | $14,951 | $4,536 | $10,415 |
| 2015 | $5,117 | $14,951 | $4,536 | $10,415 |
| 2014 | $6,189 | $15,339 | $4,536 | $10,803 |
| 2013 | $5,147 | $14,349 | $4,536 | $9,813 |
Agents Affiliated with this Home
-
O
Seller's Agent in 2022
Oscar Ramirez
Oscar Ramirez
-
Christopher Lennie

Buyer's Agent in 2022
Christopher Lennie
Baird Warner
(860) 866-7393
1 in this area
52 Total Sales
-
Paul Stepanovich

Seller's Agent in 2012
Paul Stepanovich
Town Center Properties
(708) 525-4333
1 in this area
19 Total Sales
-
N
Buyer's Agent in 2012
N. John Dasdelen
Map
Source: Midwest Real Estate Data (MRED)
MLS Number: 11443828
APN: 16-19-316-021-0000
- 1821 S Harlem Ave
- 1820 Maple Ave
- 1826 Wenonah Ave
- 1617 Maple Ave
- 1835 Home Ave
- 1643 Home Ave
- 1541 Harlem Ave Unit 2S
- 1916 Kenilworth Ave
- 2221 Home Ave
- 1628 Kenilworth Ave
- 2115 Kenilworth Ave
- 1622 Kenilworth Ave
- 1438 Maple Ave
- 1432 Marengo Ave
- 1434 Circle Ave
- 1833 Oak Park Ave
- 1413 Wenonah Ave
- 6735 Riverside Dr
- 1327 Harlem Ave
- 1329 Wisconsin Ave
