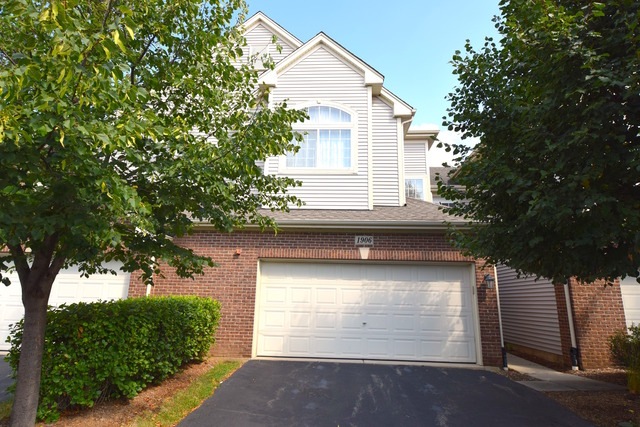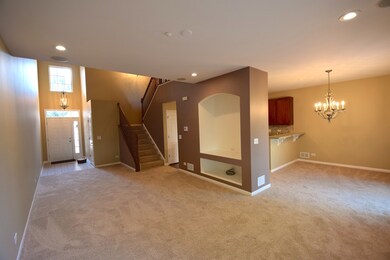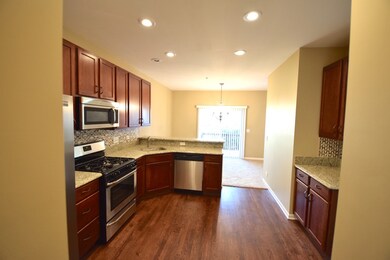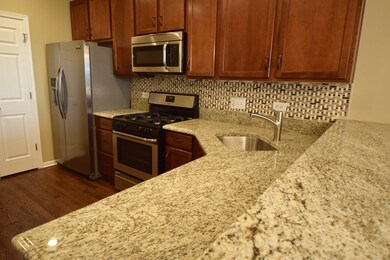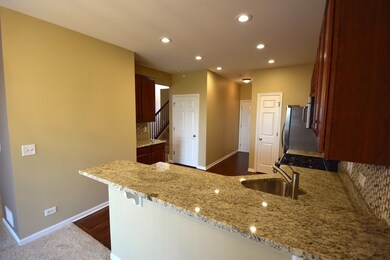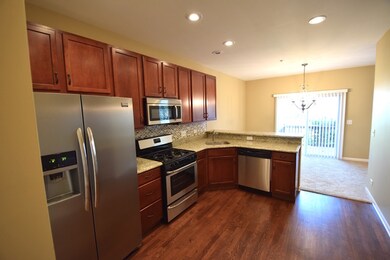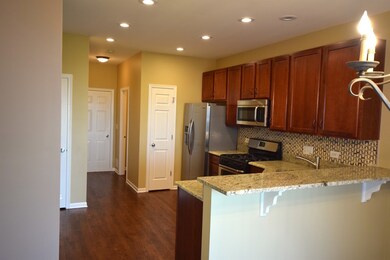
1906 Maureen Dr Unit 272 Hoffman Estates, IL 60192
West Hoffman Estates NeighborhoodHighlights
- Deck
- Wood Flooring
- Walk-In Pantry
- Vaulted Ceiling
- Whirlpool Bathtub
- 1-minute walk to Canterbury Fields Park
About This Home
As of August 2020BEAUTIFULY UPDATED!! ALL OPEN FLOOR PLAN WITH A TWO STORY LIVING ROOM, KITCHEN WITH HARDWOOD FLOORS & BEAUTIFUL BACK SPLASH, STAINLESS STEEL APPLIANCES, GRANITE COUNTER TOPS, LARGE MASTER BEDROOM WITH CATHEDRAL CEILING, BATHROOM HAS NEW DOUBLE VANITY WITH GRANITE TOPS, SEPARATE SHOWER AND WHIRLPOOL, LARGE WALK-IN CLOSET, ALL NEW CARPETING, AND ALL NEW CUSTOM PAINT. 2ND FLOOR LAUNDRY ROOM. INCREDIBLE HOME FOR A GREAT VALUE! CLOSE TO HIGHWAY, STORES, RESTAURANTS ETC.
Last Buyer's Agent
Melissa Williams
Honore Properties,LLC License #475169471
Property Details
Home Type
- Condominium
Est. Annual Taxes
- $6,517
Year Built
- 2004
HOA Fees
- $179 per month
Parking
- Attached Garage
- Garage Transmitter
- Driveway
- Parking Included in Price
Home Design
- Brick Exterior Construction
- Asphalt Shingled Roof
Interior Spaces
- Vaulted Ceiling
- Entrance Foyer
- Second Floor Utility Room
- Wood Flooring
Kitchen
- Breakfast Bar
- Walk-In Pantry
- Oven or Range
- Microwave
- Dishwasher
- Disposal
Bedrooms and Bathrooms
- Primary Bathroom is a Full Bathroom
- Dual Sinks
- Whirlpool Bathtub
- Separate Shower
Laundry
- Laundry on upper level
- Dryer
- Washer
Unfinished Basement
- Basement Fills Entire Space Under The House
- Rough-In Basement Bathroom
Home Security
Outdoor Features
- Deck
Utilities
- Forced Air Heating and Cooling System
- Heating System Uses Gas
- Lake Michigan Water
Listing and Financial Details
- Homeowner Tax Exemptions
Community Details
Pet Policy
- Pets Allowed
Security
- Storm Screens
Ownership History
Purchase Details
Home Financials for this Owner
Home Financials are based on the most recent Mortgage that was taken out on this home.Purchase Details
Home Financials for this Owner
Home Financials are based on the most recent Mortgage that was taken out on this home.Purchase Details
Purchase Details
Home Financials for this Owner
Home Financials are based on the most recent Mortgage that was taken out on this home.Similar Homes in the area
Home Values in the Area
Average Home Value in this Area
Purchase History
| Date | Type | Sale Price | Title Company |
|---|---|---|---|
| Warranty Deed | $242,500 | Precision Title | |
| Warranty Deed | $240,000 | Chicago Title Insurance Comp | |
| Sheriffs Deed | $164,000 | None Available | |
| Special Warranty Deed | $282,500 | First American Title Ins Co |
Mortgage History
| Date | Status | Loan Amount | Loan Type |
|---|---|---|---|
| Previous Owner | $230,375 | New Conventional | |
| Previous Owner | $192,000 | New Conventional | |
| Previous Owner | $23,500 | Credit Line Revolving | |
| Previous Owner | $225,731 | Purchase Money Mortgage |
Property History
| Date | Event | Price | Change | Sq Ft Price |
|---|---|---|---|---|
| 08/28/2020 08/28/20 | Sold | $242,500 | -3.0% | $124 / Sq Ft |
| 07/16/2020 07/16/20 | Pending | -- | -- | -- |
| 07/09/2020 07/09/20 | For Sale | $249,900 | +4.1% | $128 / Sq Ft |
| 11/17/2016 11/17/16 | Sold | $240,000 | -2.0% | -- |
| 10/14/2016 10/14/16 | Pending | -- | -- | -- |
| 08/18/2016 08/18/16 | For Sale | $244,900 | -- | -- |
Tax History Compared to Growth
Tax History
| Year | Tax Paid | Tax Assessment Tax Assessment Total Assessment is a certain percentage of the fair market value that is determined by local assessors to be the total taxable value of land and additions on the property. | Land | Improvement |
|---|---|---|---|---|
| 2024 | $6,517 | $21,212 | $967 | $20,245 |
| 2023 | $6,361 | $21,212 | $967 | $20,245 |
| 2022 | $6,361 | $21,212 | $967 | $20,245 |
| 2021 | $6,846 | $19,012 | $690 | $18,322 |
| 2020 | $6,725 | $19,012 | $690 | $18,322 |
| 2019 | $6,679 | $21,219 | $690 | $20,529 |
| 2018 | $5,773 | $16,692 | $552 | $16,140 |
| 2017 | $5,718 | $16,692 | $552 | $16,140 |
| 2016 | $4,540 | $16,692 | $552 | $16,140 |
| 2015 | $3,979 | $14,694 | $414 | $14,280 |
| 2014 | $3,929 | $14,694 | $414 | $14,280 |
| 2013 | $3,788 | $14,694 | $414 | $14,280 |
Agents Affiliated with this Home
-
Sarah Leonard

Seller's Agent in 2020
Sarah Leonard
Legacy Properties, A Sarah Leonard Company, LLC
(224) 239-3966
20 in this area
2,755 Total Sales
-
Melissa Williams

Seller Co-Listing Agent in 2020
Melissa Williams
Legacy Properties, A Sarah Leonard Company, LLC
(224) 235-2448
19 Total Sales
-
Tariq Javaid
T
Buyer's Agent in 2020
Tariq Javaid
Amis Real Estate,, Inc.
2 Total Sales
-
Jeff Salhani

Seller's Agent in 2016
Jeff Salhani
RE/MAX
(630) 216-8000
161 Total Sales
Map
Source: Midwest Real Estate Data (MRED)
MLS Number: MRD09319913
APN: 06-08-111-007-1163
- 1850 Maureen Dr Unit 255
- 1830 Maureen Dr Unit 241
- 6113 Halloran Ln Unit 424
- 1212 Shawford Way Unit 17
- 6077 Delaney Dr Unit 202
- 1104 Loganbury Ct Unit 33211
- 6067 Delaney Dr Unit 194
- 1111 Clover Hill Ln
- 1823 Kelberg Ave Unit 144
- 1343 Providence Cir Unit 141
- 1159 Spring Creek Rd
- 1040 Butler Bay Ct
- 1230 Spring Creek Rd Unit 10A
- 1113 Deep Woods Dr
- 1010 Hampshire Ln
- 5844 Bur Oak Dr
- Vacant Lot Parcel 1 Congdon Ave
- 2221 Edgartown Ln
- 881 Dandridge Ct
- 1366 Algonquin Dr
