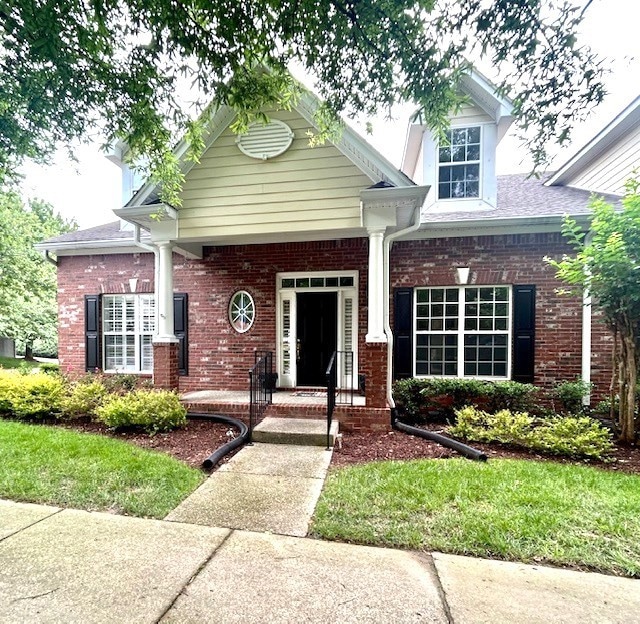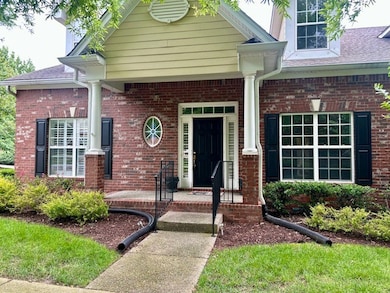
1906 Montgomery Way Franklin, TN 37067
Estimated payment $4,136/month
Highlights
- Popular Property
- Traditional Architecture
- End Unit
- Clovercroft Elementary School Rated A
- Separate Formal Living Room
- Porch
About This Home
Nestled in the sought-after McKays Mill community, this meticulously maintained, single-owner townhome spans 2,350 sq ft and offers a refreshed, move-in-ready experience with new flooring throughout, updated lighting, and fresh paint & more. The open-concept design boasts a spacious main-level primary suite with a large walk-in closet plus an additional closet for ample storage. The versatile office space is ideal for remote work or as a cozy den/TV room. The heart of the home features a bright, open kitchen flowing into a welcoming living area, complete with a charming fireplace. Upstairs, discover two generously sized bedrooms and a versatile bonus room perfect for entertainment or relaxation. Inherit plantation shutters that are already installed on the windows. Outside, a private, fenced patio with a green space is perfect for everyday enjoyment, planting flowers or for pet containment. A back-entry 2 car garage makes it a 10! Enjoy low-maintenance living with HOA-covered exterior upkeep. Conveniently located near Publix, a couple of restaurants, and community amenities. This turnkey townhome offers the perfect blend of comfort and convenience in a vibrant neighborhood. Enjoy all of the upgrades this homeowner has created for you. It is really special!
Last Listed By
RE/MAX Homes And Estates Brokerage Phone: 6152896056 License #296642 Listed on: 06/10/2025

Townhouse Details
Home Type
- Townhome
Est. Annual Taxes
- $2,233
Year Built
- Built in 2006
Lot Details
- 3,485 Sq Ft Lot
- Lot Dimensions are 36 x 98
- End Unit
- Back Yard Fenced
HOA Fees
- $375 Monthly HOA Fees
Parking
- 2 Car Attached Garage
Home Design
- Traditional Architecture
- Brick Exterior Construction
- Slab Foundation
- Asphalt Roof
Interior Spaces
- 2,352 Sq Ft Home
- Property has 2 Levels
- Ceiling Fan
- Gas Fireplace
- Separate Formal Living Room
- Interior Storage Closet
Kitchen
- Microwave
- Dishwasher
- Disposal
Flooring
- Carpet
- Vinyl
Bedrooms and Bathrooms
- 3 Bedrooms | 1 Main Level Bedroom
- Walk-In Closet
Outdoor Features
- Patio
- Porch
Schools
- Clovercroft Elementary School
- Fred J Page Middle School
- Centennial High School
Utilities
- Cooling Available
- Central Heating
- Underground Utilities
- Cable TV Available
Listing and Financial Details
- Assessor Parcel Number 094080A B 00300 00008080A
Community Details
Overview
- Association fees include exterior maintenance, ground maintenance, recreation facilities
- Mckays Mill Sec 16 Subdivision
Recreation
- Community Playground
- Park
Map
Home Values in the Area
Average Home Value in this Area
Tax History
| Year | Tax Paid | Tax Assessment Tax Assessment Total Assessment is a certain percentage of the fair market value that is determined by local assessors to be the total taxable value of land and additions on the property. | Land | Improvement |
|---|---|---|---|---|
| 2024 | $2,233 | $103,575 | $18,750 | $84,825 |
| 2023 | $2,233 | $103,575 | $18,750 | $84,825 |
| 2022 | $2,233 | $103,575 | $18,750 | $84,825 |
| 2021 | $2,233 | $103,575 | $18,750 | $84,825 |
| 2020 | $1,998 | $77,500 | $15,000 | $62,500 |
| 2019 | $1,998 | $77,500 | $15,000 | $62,500 |
| 2018 | $1,944 | $77,500 | $15,000 | $62,500 |
| 2017 | $1,928 | $77,500 | $15,000 | $62,500 |
| 2016 | $0 | $77,500 | $15,000 | $62,500 |
| 2015 | -- | $68,000 | $12,500 | $55,500 |
| 2014 | -- | $68,000 | $12,500 | $55,500 |
Purchase History
| Date | Type | Sale Price | Title Company |
|---|---|---|---|
| Warranty Deed | $269,623 | Southland Title & Escrow Co | |
| Quit Claim Deed | -- | Southland |
Similar Homes in Franklin, TN
Source: Realtracs
MLS Number: 2906471
APN: 080A-B-003.00
- 1007 Park Run Dr
- 1616 Longmont Ct
- 1305 Decatur Cir
- 1027 Park Run Dr Unit 1027
- 1033 Park Run Dr
- 1119 Hudson Ln
- 1414 Bernard Way
- 3038 Oxford Glen Dr
- 3005 Coral Bell Ln
- 3044 Oxford Glen Dr
- 1018 Buddleia Ln
- 1552 Liberty Pike
- 3061 Oxford Glen Dr
- 4075 Clovercroft Rd
- 3056 Westerly Dr
- 1006 Laguna Dr
- 1001 Laguna Dr
- 1013 Laguna Dr
- 1007 Laguna Dr
- 1602 Flanders Ct

