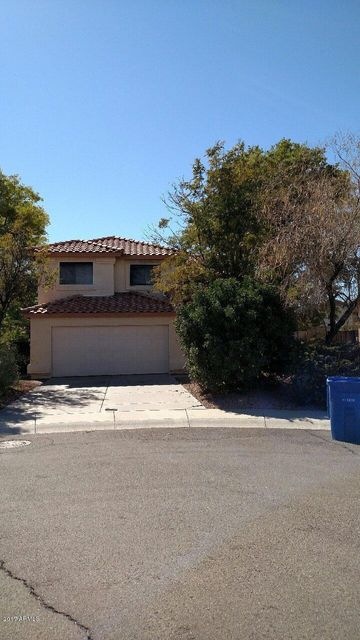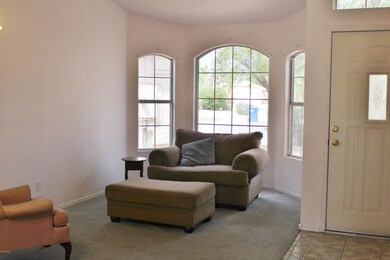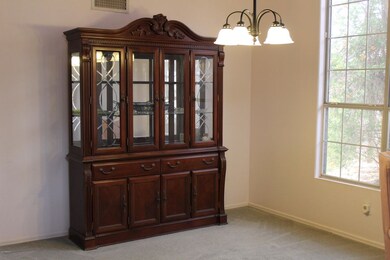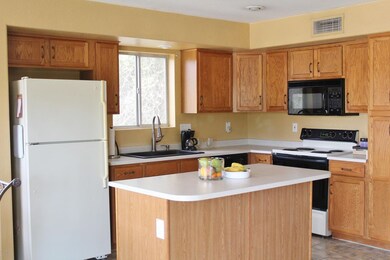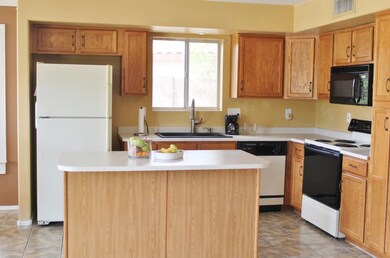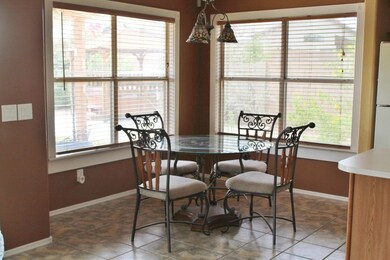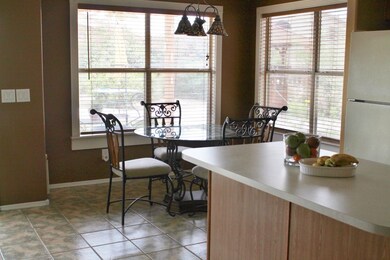
1906 N 127th Dr Avondale, AZ 85392
Rancho Santa Fe NeighborhoodHighlights
- Private Pool
- RV Gated
- Contemporary Architecture
- Agua Fria High School Rated A-
- 0.3 Acre Lot
- Vaulted Ceiling
About This Home
As of February 2019FANTASTIC PRESCOTT MODEL WITH A POOL! FEATURES: LIVING & DINING ROOM* FAMILY ROOM* 4 LARGE BEDROOMS* MASTER SUITE HAS DOUBLE SINKS, SEPARATE SHOWER & TUB, HUGE WALK IN CLOSET PLUS A BALCONY* BEAUTIFUL LAMINATE FLOORING UPSTAIRS* FIREPLACE* LARGE EAT IN KITCHEN WITH ALL APPLIANCES INCLUDED!HUGH BACKYARD IS PERFECT FOR ENTERTAINING! COVERED PATIO* GAZEBO* SPARKLING POOL* POND * GRASS AREA *LOTS OF PLANTS, SHRUBS AND TREES* ALL THIS ON A HUGE CUL DE SAC LOT!
Last Buyer's Agent
Robert Britton
HomeSmart License #SA631029000

Home Details
Home Type
- Single Family
Est. Annual Taxes
- $1,385
Year Built
- Built in 1997
Lot Details
- 0.3 Acre Lot
- Cul-De-Sac
- Block Wall Fence
- Grass Covered Lot
Parking
- 2 Car Garage
- RV Gated
Home Design
- Contemporary Architecture
- Wood Frame Construction
- Tile Roof
- Stucco
Interior Spaces
- 2,038 Sq Ft Home
- 2-Story Property
- Vaulted Ceiling
- Ceiling Fan
- Double Pane Windows
- Solar Screens
- Family Room with Fireplace
Kitchen
- Eat-In Kitchen
- Built-In Microwave
- Dishwasher
- Kitchen Island
Flooring
- Carpet
- Laminate
- Tile
Bedrooms and Bathrooms
- 4 Bedrooms
- Walk-In Closet
- Primary Bathroom is a Full Bathroom
- 2.5 Bathrooms
- Dual Vanity Sinks in Primary Bathroom
- Bathtub With Separate Shower Stall
Laundry
- Laundry in unit
- Dryer
- Washer
Pool
- Private Pool
- Above Ground Spa
Outdoor Features
- Covered patio or porch
Schools
- Rancho Santa Fe Elementary School
- Wigwam Creek Middle School
- Agua Fria High School
Utilities
- Refrigerated Cooling System
- Heating System Uses Natural Gas
- High Speed Internet
- Cable TV Available
Listing and Financial Details
- Tax Lot 323
- Assessor Parcel Number 501-88-782
Community Details
Overview
- Property has a Home Owners Association
- Vision Association, Phone Number (480) 759-4945
- Built by CONTINENTAL HOMES
- Casitas 3 At Rancho Santa Fe Subdivision
Recreation
- Bike Trail
Ownership History
Purchase Details
Home Financials for this Owner
Home Financials are based on the most recent Mortgage that was taken out on this home.Purchase Details
Home Financials for this Owner
Home Financials are based on the most recent Mortgage that was taken out on this home.Purchase Details
Home Financials for this Owner
Home Financials are based on the most recent Mortgage that was taken out on this home.Purchase Details
Home Financials for this Owner
Home Financials are based on the most recent Mortgage that was taken out on this home.Purchase Details
Home Financials for this Owner
Home Financials are based on the most recent Mortgage that was taken out on this home.Purchase Details
Similar Homes in the area
Home Values in the Area
Average Home Value in this Area
Purchase History
| Date | Type | Sale Price | Title Company |
|---|---|---|---|
| Quit Claim Deed | -- | Liberty Title | |
| Interfamily Deed Transfer | -- | Security Title Agency Inc | |
| Warranty Deed | $278,000 | Wfg National Title Insurance | |
| Warranty Deed | $244,000 | Driggs Title Agency Inc | |
| Warranty Deed | $123,463 | First American Title | |
| Warranty Deed | -- | First American Title |
Mortgage History
| Date | Status | Loan Amount | Loan Type |
|---|---|---|---|
| Open | $376,475 | FHA | |
| Previous Owner | $324,786 | FHA | |
| Previous Owner | $274,587 | FHA | |
| Previous Owner | $272,964 | FHA | |
| Previous Owner | $239,580 | FHA | |
| Previous Owner | $228,950 | New Conventional | |
| Previous Owner | $240,000 | Unknown | |
| Previous Owner | $30,000 | Credit Line Revolving | |
| Previous Owner | $100,000 | Credit Line Revolving | |
| Previous Owner | $210,500 | Unknown | |
| Previous Owner | $30,000 | Unknown | |
| Previous Owner | $135,050 | New Conventional |
Property History
| Date | Event | Price | Change | Sq Ft Price |
|---|---|---|---|---|
| 02/28/2019 02/28/19 | Sold | $278,000 | +1.1% | $136 / Sq Ft |
| 01/02/2019 01/02/19 | Pending | -- | -- | -- |
| 01/01/2019 01/01/19 | Price Changed | $275,000 | -1.6% | $135 / Sq Ft |
| 12/20/2018 12/20/18 | For Sale | $279,500 | +14.5% | $137 / Sq Ft |
| 08/24/2017 08/24/17 | Sold | $244,000 | +1.7% | $120 / Sq Ft |
| 05/01/2017 05/01/17 | Pending | -- | -- | -- |
| 04/27/2017 04/27/17 | For Sale | $240,000 | 0.0% | $118 / Sq Ft |
| 03/29/2017 03/29/17 | Pending | -- | -- | -- |
| 03/21/2017 03/21/17 | For Sale | $240,000 | -- | $118 / Sq Ft |
Tax History Compared to Growth
Tax History
| Year | Tax Paid | Tax Assessment Tax Assessment Total Assessment is a certain percentage of the fair market value that is determined by local assessors to be the total taxable value of land and additions on the property. | Land | Improvement |
|---|---|---|---|---|
| 2025 | $1,962 | $19,134 | -- | -- |
| 2024 | $1,898 | $18,223 | -- | -- |
| 2023 | $1,898 | $34,160 | $6,830 | $27,330 |
| 2022 | $1,847 | $27,030 | $5,400 | $21,630 |
| 2021 | $2,158 | $25,100 | $5,020 | $20,080 |
| 2020 | $1,582 | $23,770 | $4,750 | $19,020 |
| 2019 | $1,561 | $21,100 | $4,220 | $16,880 |
| 2018 | $1,538 | $20,110 | $4,020 | $16,090 |
| 2017 | $1,428 | $18,360 | $3,670 | $14,690 |
| 2016 | $1,375 | $17,230 | $3,440 | $13,790 |
| 2015 | $1,301 | $16,370 | $3,270 | $13,100 |
Agents Affiliated with this Home
-
R
Seller's Agent in 2019
Robert Britton
HomeSmart
-

Seller Co-Listing Agent in 2019
Karl Villalino
HomeSmart
(623) 282-1243
34 Total Sales
-

Buyer's Agent in 2019
Scott Kumler
eXp Realty
(480) 685-2760
68 Total Sales
-

Seller's Agent in 2017
Al Gage
West USA Realty
(623) 694-9004
19 in this area
54 Total Sales
Map
Source: Arizona Regional Multiple Listing Service (ARMLS)
MLS Number: 5578738
APN: 501-88-782
- 12821 W Holly St
- 1858 N 128th Dr
- 12726 W Monte Vista Rd
- 12938 W Alvarado Rd
- 12720 W Cantenia Rd
- 2004 N 125th Ave
- 12574 W Desert Rose Rd
- 12905 W Vernon Ave
- 1616 N 125th Ln
- 2024 N 125th Ave
- 12913 W Wilshire Dr
- 12825 W Virginia Ave
- 13137 W Wilshire Dr
- 2310 N 131st Ln
- 13182 W Coronado Rd
- 2022 N 124th Dr
- 12403 W Monte Vista Rd
- 2120 N 125th Ave
- 12425 W Encanto Blvd
- 13160 W Windsor Ave
