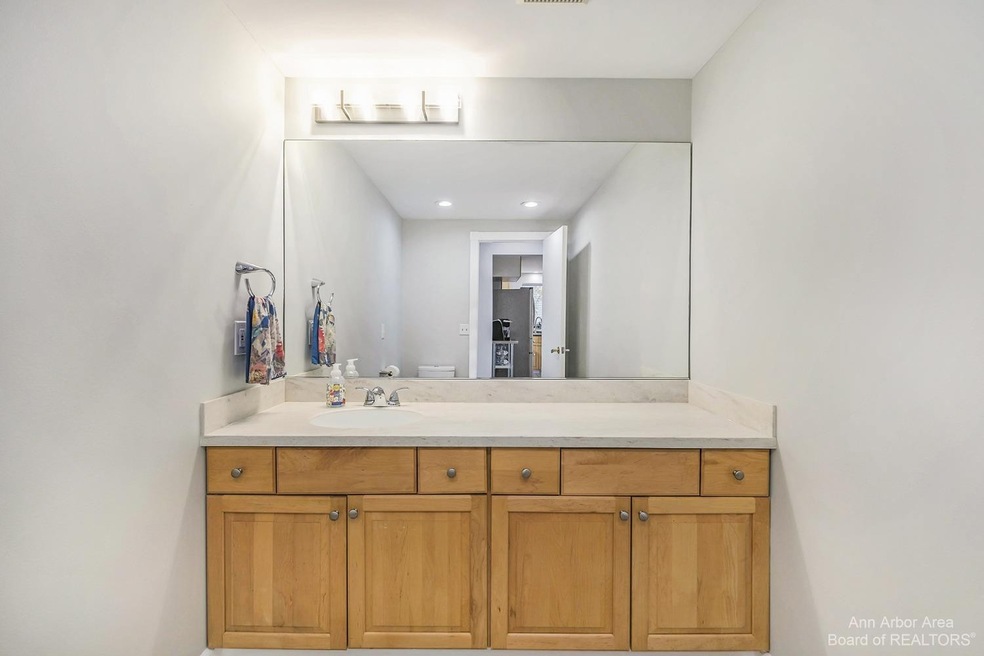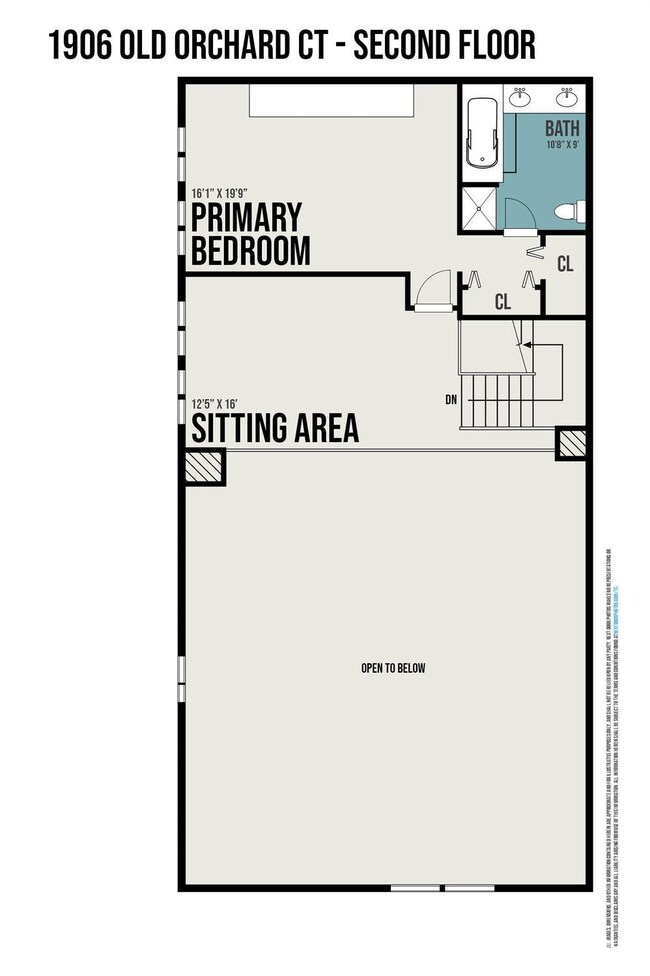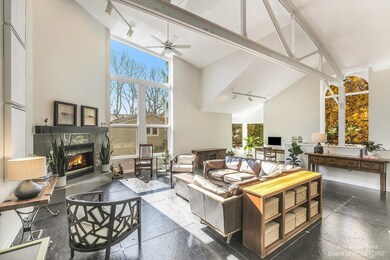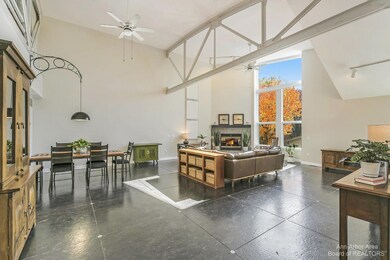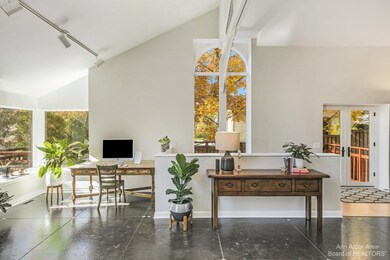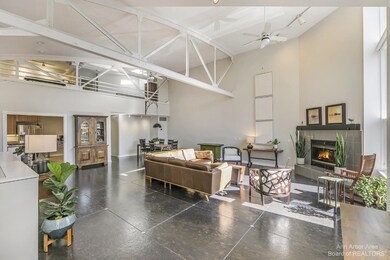
1906 Old Orchard Ct Unit 4 Ann Arbor, MI 48103
Eberwhite NeighborhoodEstimated Value: $707,000 - $717,000
Highlights
- Deck
- Contemporary Architecture
- 2 Fireplaces
- Eberwhite Elementary School Rated A
- Wood Flooring
- End Unit
About This Home
As of February 2023Character and sunlight abound in this expertly designed, loft style condo on the west side of Ann Arbor. Packed with windows, this open floor plan, end unit flows beautifully from the great room with 2o foot ceilings, to dining, and into the loaded kitchen- complete with center island, stainless appliances, and plenty of counterspace and cabinetry. Cozy up by the fireplace, or enjoy time with friends and family on the expansive deck. Bedrooms on both the entry level, or upper could be used as the primary, as both are super spacious with ensuite bathrooms! The upstairs loft area is bright and airy, with a great view down into the living room. A perfect workout space, home office, or library. The lower level boasts a guest suite which is accessible without having to utilize stairs, with an e extra family room and a 2nd gas fireplace. This home has more space than most of the surrounding houses in the area, and every inch of it is so useful. The 2 car garage is oversized with extra storage space, and there is enough space for 2-3 cars right outside your unit. Perfectly located, this home is walking distance to downtown, Eberwhite Elementary, Slauson Middle School, and all your needs on Stadium!, Primary Bath
Last Agent to Sell the Property
Real Estate One Inc License #6506037173 Listed on: 11/05/2022

Property Details
Home Type
- Condominium
Est. Annual Taxes
- $14,569
Year Built
- Built in 1988
Lot Details
- Property fronts a private road
- End Unit
- Private Entrance
HOA Fees
- $252 Monthly HOA Fees
Parking
- 2 Car Attached Garage
- Garage Door Opener
Home Design
- Contemporary Architecture
- Brick Exterior Construction
- Slab Foundation
- Vinyl Siding
Interior Spaces
- 3-Story Property
- Skylights
- 2 Fireplaces
- Gas Log Fireplace
- Window Treatments
Kitchen
- Eat-In Kitchen
- Oven
- Range
- Microwave
- Dishwasher
- Disposal
Flooring
- Wood
- Carpet
- Ceramic Tile
Bedrooms and Bathrooms
- 3 Bedrooms | 1 Main Level Bedroom
Laundry
- Laundry on main level
- Dryer
- Washer
Finished Basement
- Walk-Out Basement
- Sump Pump
- Natural lighting in basement
Outdoor Features
- Deck
Schools
- Eberwhite Elementary School
- Slauson Middle School
- Pioneer High School
Utilities
- Forced Air Heating and Cooling System
- Heating System Uses Natural Gas
Community Details
- Association fees include snow removal, lawn/yard care
- Old Orchard Court Condo Subdivision
Ownership History
Purchase Details
Home Financials for this Owner
Home Financials are based on the most recent Mortgage that was taken out on this home.Purchase Details
Home Financials for this Owner
Home Financials are based on the most recent Mortgage that was taken out on this home.Purchase Details
Home Financials for this Owner
Home Financials are based on the most recent Mortgage that was taken out on this home.Purchase Details
Home Financials for this Owner
Home Financials are based on the most recent Mortgage that was taken out on this home.Purchase Details
Similar Homes in Ann Arbor, MI
Home Values in the Area
Average Home Value in this Area
Purchase History
| Date | Buyer | Sale Price | Title Company |
|---|---|---|---|
| Paul F Bohn Revocable Living Trust | $623,952 | Preferred Title | |
| Markey Douglas J | $600,000 | None Available | |
| Markey Douglas J | $600,000 | None Listed On Document | |
| Coplai Margaret A | $525,000 | None Available | |
| Hee Kim Tae Chung | $405,000 | None Available | |
| Kunkle Sandra L | $400,000 | None Available |
Mortgage History
| Date | Status | Borrower | Loan Amount |
|---|---|---|---|
| Previous Owner | Markey Douglas J | $300,000 | |
| Previous Owner | Coplai Margaret A | $393,750 | |
| Previous Owner | Zimmerman William | $145,000 | |
| Previous Owner | Zimmerman William | $25,000 | |
| Previous Owner | Zimmerman William | $255,000 | |
| Previous Owner | Zimmerman William | $215,000 |
Property History
| Date | Event | Price | Change | Sq Ft Price |
|---|---|---|---|---|
| 02/23/2023 02/23/23 | Sold | $623,952 | -4.0% | $155 / Sq Ft |
| 02/05/2023 02/05/23 | Pending | -- | -- | -- |
| 11/05/2022 11/05/22 | For Sale | $650,000 | +8.3% | $162 / Sq Ft |
| 10/19/2020 10/19/20 | Sold | $600,000 | 0.0% | $149 / Sq Ft |
| 10/16/2020 10/16/20 | Pending | -- | -- | -- |
| 09/11/2020 09/11/20 | For Sale | $600,000 | +14.3% | $149 / Sq Ft |
| 01/25/2019 01/25/19 | Sold | $525,000 | -2.8% | $177 / Sq Ft |
| 01/23/2019 01/23/19 | Pending | -- | -- | -- |
| 11/07/2018 11/07/18 | For Sale | $539,900 | +33.3% | $182 / Sq Ft |
| 10/29/2012 10/29/12 | Sold | $405,000 | -10.0% | $121 / Sq Ft |
| 10/15/2012 10/15/12 | Pending | -- | -- | -- |
| 04/03/2012 04/03/12 | For Sale | $450,000 | -- | $134 / Sq Ft |
Tax History Compared to Growth
Tax History
| Year | Tax Paid | Tax Assessment Tax Assessment Total Assessment is a certain percentage of the fair market value that is determined by local assessors to be the total taxable value of land and additions on the property. | Land | Improvement |
|---|---|---|---|---|
| 2024 | $16,699 | $363,700 | $0 | $0 |
| 2023 | $13,486 | $350,800 | $0 | $0 |
| 2022 | $14,696 | $319,100 | $0 | $0 |
| 2021 | $14,349 | $279,700 | $0 | $0 |
| 2020 | $13,578 | $266,400 | $0 | $0 |
| 2019 | $9,097 | $266,100 | $266,100 | $0 |
| 2018 | $8,968 | $235,700 | $0 | $0 |
| 2017 | $8,724 | $225,300 | $0 | $0 |
| 2016 | $7,431 | $174,456 | $0 | $0 |
| 2015 | $8,016 | $173,935 | $0 | $0 |
| 2014 | $8,016 | $168,500 | $0 | $0 |
| 2013 | -- | $168,500 | $0 | $0 |
Agents Affiliated with this Home
-
Alex Milshteyn

Seller's Agent in 2023
Alex Milshteyn
Real Estate One Inc
(734) 417-3560
33 in this area
1,184 Total Sales
-
Justine Anthony

Seller Co-Listing Agent in 2023
Justine Anthony
The Charles Reinhart Company
(734) 834-2530
4 in this area
127 Total Sales
-
Todd Lands

Buyer's Agent in 2023
Todd Lands
The Charles Reinhart Company
(734) 645-2637
1 in this area
88 Total Sales
-
Michelle Shulman

Seller's Agent in 2020
Michelle Shulman
The Charles Reinhart Company
(734) 730-4827
4 in this area
142 Total Sales
-

Seller's Agent in 2019
Jason Pohlonski
Keller Williams Gr Rapids East
(616) 916-9770
115 Total Sales
-
Barbara Eichmuller

Seller's Agent in 2012
Barbara Eichmuller
The Charles Reinhart Company
(734) 645-9054
41 Total Sales
Map
Source: Southwestern Michigan Association of REALTORS®
MLS Number: 23090842
APN: 09-30-204-025
- 1812 Orchard St
- 116 Glendale Dr
- 1754 Jackson Ave
- 1717 Jackson Ave
- 2107 Jackson Ave
- 2149 Fair St
- 303 Wildwood Ave
- 305 Wildwood Ave
- 4430 Oriole Ct
- 510 Carolina Ave
- 1308 Linwood Ave
- 1308 Arborview Blvd
- 2419 Faye Dr
- 714 Soule Blvd
- 2583 W Towne St
- 2508 W Liberty St
- 2512 W Liberty St
- 2305 S Circle Dr
- 911 Miller Ave
- 708 Mount Vernon Ave
- 1906 Old Orchard Ct Unit 4
- 1904 Old Orchard Ct
- 1921 Jackson Ave
- 1908 Old Orchard Ct
- 1910 Old Orchard Ct
- 1902 Old Orchard Ct
- 0 Old Orchard Ct
- 1900 Old Orchard Ct
- 1903 Jackson Ave
- 1912 Old Orchard Ct
- 1910 Jackson Ave
- 1914 Old Orchard Ct Unit 8
- 1908 Jackson Ave
- 1916 Old Orchard Ct
- 1914 Jackson Ave
- 1904 Jackson Ave
- 1924 Jackson Ave
- 1902 Jackson Ave
- 1934 Jackson Ave
- 1821 Jackson Ave
