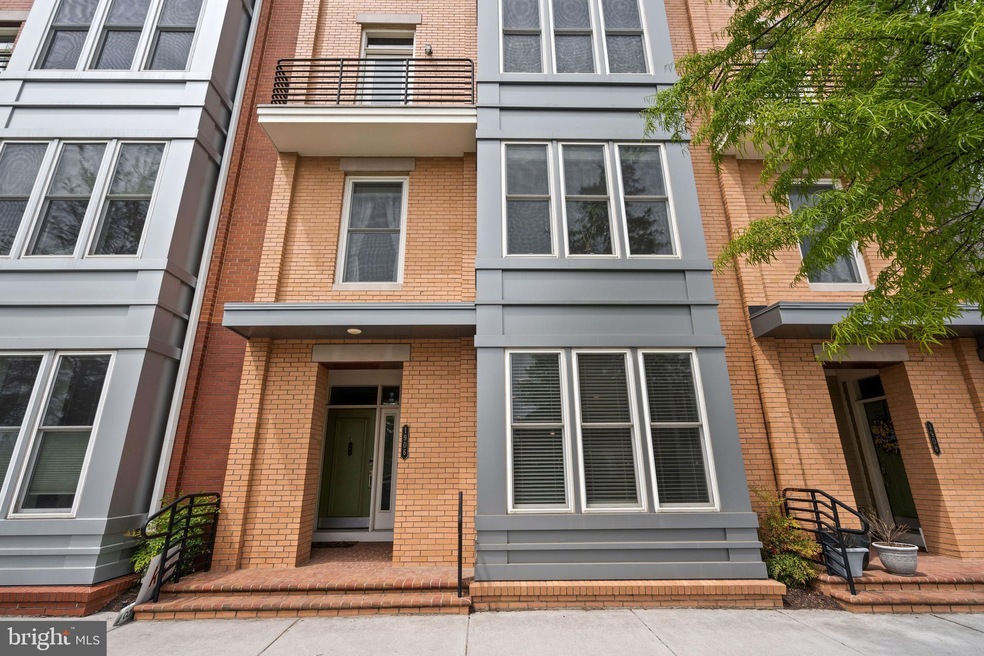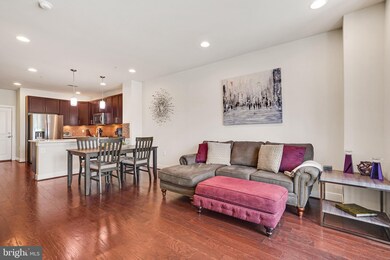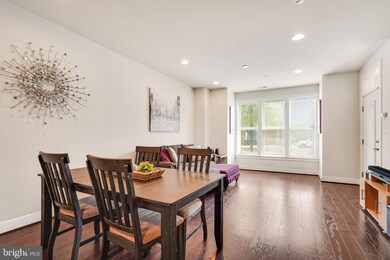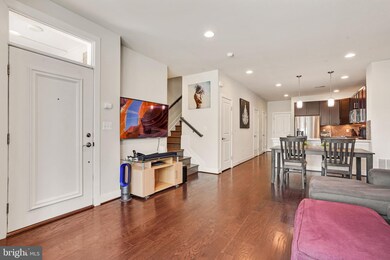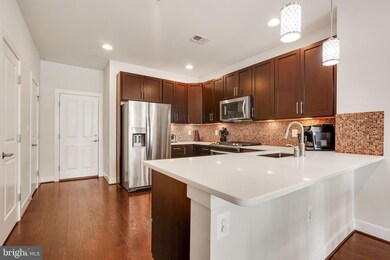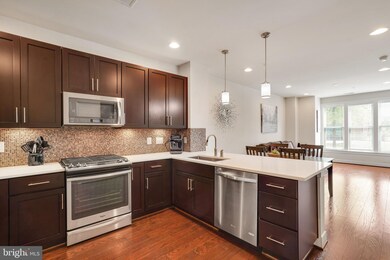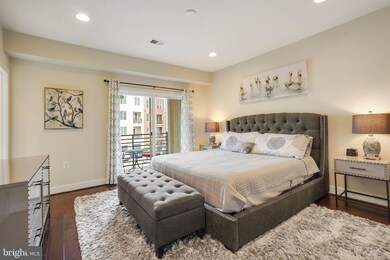
1906 Potomac Ave Unit 101 Alexandria, VA 22301
Potomac Yard NeighborhoodHighlights
- Open Floorplan
- Wood Flooring
- Jogging Path
- Traditional Architecture
- Tennis Courts
- 1 Car Direct Access Garage
About This Home
As of June 2024WELCOME HOME! Don't wait to snatch up this fine example of urban living in the heart of the action! Beautiful hardwood floors flow throughout this home on both levels and in all bedrooms. Extra bump-outs give you superior space and natural light. The open kitchen features plenty of cabinet and counter space, breakfast bar and upgraded pendant lighting. The walk-in pantry is sure to please as well! Upstairs you have your three sizeable bedrooms including the primary with TWO (yes two!) spacious walk-in closets and attached en-suite bathroom. Spacious primary bathroom features large shower with bench and double vanity. Convenient upper level laundry caps off this incredible home. One car garage and driveway give you two parking spots and street parking for guests is easily found close by. Unbeatable location here with park views and easy access to community amenities like the tennis courts, walking/biking paths and two huge playgrounds! Looking for walkability?? YOU FOUND IT!! All within about 10 mins, you will be able to walk to: Braddock Metro Station (yellow and blue lines), Potomac Yard Walking/Biking Trails, Swings Coffee Shop, Dog Park at Eugene Simpson Stadium Park / sports fields, Monroe Ave dog park & Del Ray's fantastic shopping and dining options. Frequent flier? Reagan National Airport is less than a 10 min drive away! As is Old Town Alexandria, Arlington, and DC! Truly a commuter's dream! Exciting new developments are underway making this one of the BEST investments you could ever make! Potomac Yard Metro (yellow and blue lines) is expected to reach completion later this year, Amazon HQ2, Virginia Tech Innovation Campus w/proposed retail spaces, are all in progress and arriving to completion in just a few years! Make your appointment today before this gem is scooped up by one very lucky buyer! We'll see you there!
Last Buyer's Agent
Douglas Ackerson
Coldwell Banker Realty License #0225218924

Townhouse Details
Home Type
- Townhome
Est. Annual Taxes
- $8,187
Year Built
- Built in 2015
Lot Details
- Sprinkler System
HOA Fees
Parking
- 1 Car Direct Access Garage
- 1 Driveway Space
- Rear-Facing Garage
- Brick Driveway
Home Design
- Traditional Architecture
- Permanent Foundation
- Masonry
Interior Spaces
- 1,737 Sq Ft Home
- Property has 2 Levels
- Open Floorplan
- Wood Flooring
- Laundry on upper level
Bedrooms and Bathrooms
- 3 Bedrooms
- Walk-In Closet
Utilities
- Central Heating and Cooling System
- Natural Gas Water Heater
- Municipal Trash
Listing and Financial Details
- Assessor Parcel Number 035.04-9A-629
Community Details
Overview
- Association fees include lawn care front, lawn care rear, lawn care side, lawn maintenance, management, recreation facility, snow removal, common area maintenance
- Potomac Yard HOA
- Potomac Yard Condominum Ii Condos
- Potomac Yard Subdivision
- Property Manager
Amenities
- Common Area
Recreation
- Tennis Courts
- Community Basketball Court
- Volleyball Courts
- Community Playground
- Jogging Path
- Bike Trail
Pet Policy
- Pets Allowed
Ownership History
Purchase Details
Home Financials for this Owner
Home Financials are based on the most recent Mortgage that was taken out on this home.Purchase Details
Home Financials for this Owner
Home Financials are based on the most recent Mortgage that was taken out on this home.Purchase Details
Home Financials for this Owner
Home Financials are based on the most recent Mortgage that was taken out on this home.Similar Homes in Alexandria, VA
Home Values in the Area
Average Home Value in this Area
Purchase History
| Date | Type | Sale Price | Title Company |
|---|---|---|---|
| Deed | $875,000 | Commonwealth Land Title | |
| Deed | $901,000 | First American Title | |
| Special Warranty Deed | $642,830 | Pgp Title Of Florida Inc |
Mortgage History
| Date | Status | Loan Amount | Loan Type |
|---|---|---|---|
| Open | $656,250 | New Conventional | |
| Previous Owner | $301,000 | New Conventional | |
| Previous Owner | $530,000 | Adjustable Rate Mortgage/ARM | |
| Previous Owner | $578,547 | New Conventional |
Property History
| Date | Event | Price | Change | Sq Ft Price |
|---|---|---|---|---|
| 06/05/2024 06/05/24 | Sold | $875,000 | +0.6% | $504 / Sq Ft |
| 05/09/2024 05/09/24 | For Sale | $869,999 | -3.4% | $501 / Sq Ft |
| 05/20/2022 05/20/22 | Sold | $901,000 | +3.0% | $519 / Sq Ft |
| 04/25/2022 04/25/22 | Pending | -- | -- | -- |
| 04/22/2022 04/22/22 | For Sale | $875,000 | +36.1% | $504 / Sq Ft |
| 11/25/2015 11/25/15 | Sold | $642,830 | +9.9% | $249 / Sq Ft |
| 08/18/2015 08/18/15 | Pending | -- | -- | -- |
| 08/18/2015 08/18/15 | For Sale | $585,000 | -- | $227 / Sq Ft |
Tax History Compared to Growth
Tax History
| Year | Tax Paid | Tax Assessment Tax Assessment Total Assessment is a certain percentage of the fair market value that is determined by local assessors to be the total taxable value of land and additions on the property. | Land | Improvement |
|---|---|---|---|---|
| 2025 | $9,907 | $842,867 | $411,001 | $431,866 |
| 2024 | $9,907 | $817,142 | $399,030 | $418,112 |
| 2023 | $9,070 | $817,142 | $399,030 | $418,112 |
| 2022 | $8,545 | $769,799 | $376,443 | $393,356 |
| 2021 | $8,163 | $735,368 | $358,517 | $376,851 |
| 2020 | $8,242 | $708,579 | $348,075 | $360,504 |
| 2019 | $7,538 | $667,058 | $331,500 | $335,558 |
| 2018 | $7,402 | $655,012 | $325,000 | $330,012 |
| 2017 | $7,164 | $633,991 | $312,500 | $321,491 |
| 2016 | $6,803 | $633,991 | $312,500 | $321,491 |
Agents Affiliated with this Home
-
Lauren Gagne

Seller's Agent in 2024
Lauren Gagne
KW Metro Center
(703) 304-9302
30 in this area
129 Total Sales
-
Christina Wood

Buyer's Agent in 2024
Christina Wood
EXP Realty, LLC
(202) 714-9817
3 in this area
98 Total Sales
-
Evan Schluederberg

Seller Co-Listing Agent in 2022
Evan Schluederberg
KW Metro Center
(410) 790-1074
6 in this area
44 Total Sales
-
D
Buyer's Agent in 2022
Douglas Ackerson
Coldwell Banker (NRT-Southeast-MidAtlantic)
(703) 501-0399
3 in this area
120 Total Sales
-
datacorrect BrightMLS
d
Seller's Agent in 2015
datacorrect BrightMLS
Non Subscribing Office
-
Jim Talbert

Buyer's Agent in 2015
Jim Talbert
Century 21 Redwood Realty
(703) 399-4132
74 Total Sales
Map
Source: Bright MLS
MLS Number: VAAX2011902
APN: 035.04-9A-629
- 1820 Potomac Ave
- 1907 Main Line Blvd Unit 101
- 724 E Howell Ave
- 712 Arch Hall Ln
- 1602B Hunting Creek Dr
- 2205 Richmond Hwy Unit 101
- 1634 W Abingdon Dr Unit 102
- 1704 W Abingdon Dr Unit 302
- 1724 W Abingdon Dr Unit 201
- 1716 W Abingdon Dr Unit 103
- 703 Massey Ln Unit B
- 2215 Richmond Hwy Unit 101
- 701 Mckenzie Ave
- 411 E Bellefonte Ave
- 412 E Duncan Ave
- 625 Slaters Ln Unit G4
- 625 Slaters Ln Unit 201
- 625 Slaters Ln Unit 407
- 625 Slaters Ln Unit 204
- 625 Slaters Ln Unit 304
