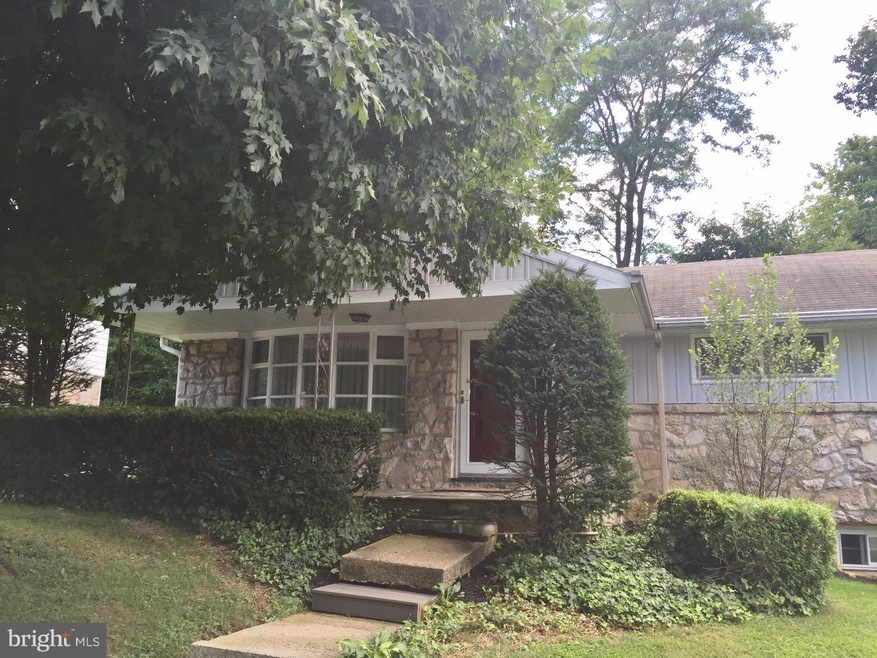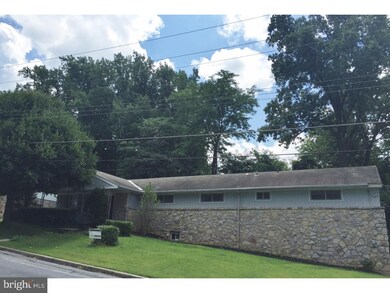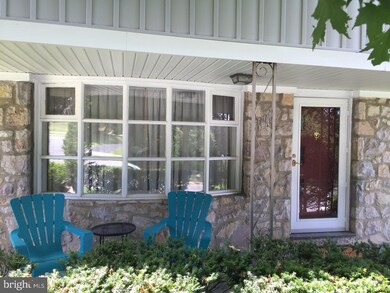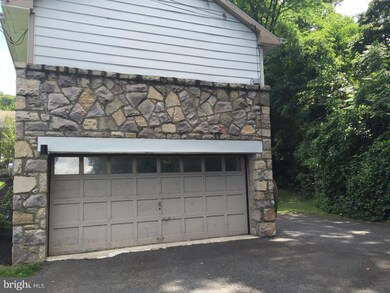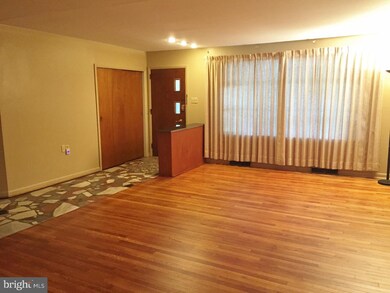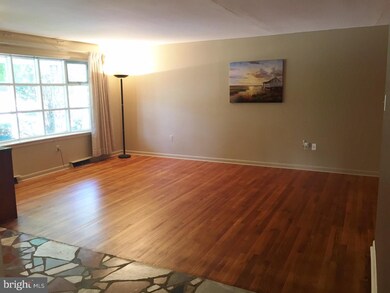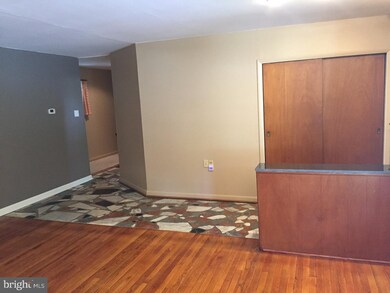
1906 Reservoir Rd Reading, PA 19604
Northeast Reading NeighborhoodAbout This Home
As of April 2022Super solid stone ranch home in a great location! Get anywhere in the Greater Reading area in less than 15 minutes with easy access to Route 12/Warren St. bypass from this Muhlenberg Township home. Covered front porch greets you and your guests or is a great place to watch the afternoon go by. As you enter, unique stone flooring and hardwood floors throughout main living area accent this home with nice room sizes throughout. Large bay window brings in lots of light to the front of the house. Sliding door leads to the backyard patio and deck with private sitting area. Wooded backdrop of this home provides privacy for dinner or your favorite novel. Inside, spacious bedrooms provide room for growing family. Master bedroom offers completely remodeled bathroom with walk-in shower and double bowl vanity. Full hall bath with tub accommodates the rest of the family. Walkout lower level connects with oversized garage that could be more living space if desired. Gas heat and hot water help keep your utility bills in line. Half bath in lower level is great if you are entertaining out back or working in the garage. Expanded driveway allows for more parking for your trailer or extra vehicles. This home is ready and waiting for you today!
Last Agent to Sell the Property
Century 21 Gold License #RS219358L Listed on: 08/11/2015

Home Details
Home Type
Single Family
Est. Annual Taxes
$1,554
Year Built
1962
Lot Details
0
Parking
2
Listing Details
- Property Type: Residential
- Structure Type: Detached
- Architectural Style: Ranch/Rambler
- Ownership: Fee Simple
- Inclusions: Range, Dishwasher
- New Construction: No
- Story List: Lower 1, Main
- Year Built: 1962
- Remarks Public: Super solid stone ranch home in a great location! Get anywhere in the Greater Reading area in less than 15 minutes with easy access to Route 12/Warren St. bypass from this Muhlenberg Township home. Covered front porch greets you and your guests or is a great place to watch the afternoon go by. As you enter, unique stone flooring and hardwood floors throughout main living area accent this home with nice room sizes throughout. Large bay window brings in lots of light to the front of the house. Sliding door leads to the backyard patio and deck with private sitting area. Wooded backdrop of this home provides privacy for dinner or your favorite novel. Inside, spacious bedrooms provide room for growing family. Master bedroom offers completely remodeled bathroom with walk-in shower and double bowl vanity. Full hall bath with tub accommodates the rest of the family. Walkout lower level connects with oversized garage that could be more living space if desired. Gas heat and hot water help keep your utility bills in line. Half bath in lower level is great if you are entertaining out back or working in the garage. Expanded driveway allows for more parking for your trailer or extra vehicles. This home is ready and waiting for you today!
- Special Features: None
- Property Sub Type: Detached
Interior Features
- Appliances: Cooktop, Oven - Wall, Dishwasher
- Flooring Type: Wood, Vinyl, Stone
- Interior Amenities: Primary Bath(s), Stall Shower, Kitchen - Eat-In
- Window Features: Bay/Bow
- Fireplace: No
- Entry Location: Living Room
- Foundation Details: Stone, Concrete Perimeter
- Levels Count: 1
- Room Count: 6
- Room List: Living Room, Dining Room, Primary Bedroom, Bedroom 2, Kitchen, Bedroom 1, Attic
- Basement: Yes
- Basement Type: Full, Unfinished, Outside Entrance
- Laundry Type: Lower Floor
- Total Sq Ft: 1832
- Living Area Sq Ft: 1832
- Net Sq Ft: 1832.00
- Price Per Sq Ft: 81.82
- Above Grade Finished Sq Ft: 1832
- Above Grade Finished Area Units: Square Feet
- Street Number Modifier: 1906
Beds/Baths
- Bedrooms: 3
- Total Bathrooms: 3
- Full Bathrooms: 2
- Half Bathrooms: 1
- Main Level Bathrooms: 2.00
- Lower Levels Bathrooms: 1.00
- Main Level Full Bathrooms: 2
- Lower Level Half Bathrooms: 1
Exterior Features
- Other Structures: Above Grade
- Construction Materials: Stone
- Construction Completed: No
- Exterior Features: Exterior Lighting
- Roof: Pitched, Shingle
- Water Access: No
- Waterfront: No
- Water Oriented: No
- Pool: No Pool
- Tidal Water: No
- Water View: No
Garage/Parking
- Garage Spaces: 2.00
- Garage: Yes
- Open Parking Spaces Count: 3
- Garage Features: Inside Access, Garage Door Opener, Oversized
- Attached Garage Spaces: 2
- Total Garage And Parking Spaces: 5
- Type Of Parking: Driveway, Attached Garage
Utilities
- Central Air Conditioning: Yes
- Cooling Type: Central A/C
- Electric Service: 100 Amp Service, Circuit Breakers
- Heating Fuel: Natural Gas
- Heating Type: Gas, Forced Air
- Heating: Yes
- Hot Water: Natural Gas
- Sewer/Septic System: Public Sewer
- Utilities: Cable Tv
- Water Source: Public
Condo/Co-op/Association
- Condo Co-Op Association: No
- HOA: No
Schools
- School District: MUHLENBERG
- High School: MUHLENBERG
- School District Key: 300200397508
- High School: MUHLENBERG
Lot Info
- Improvement Assessed Value: 72500.00
- Land Assessed Value: 31000.00
- Land Use Code: 101
- Lot Features: Level, Sloping, Open, Trees/Wooded, Front Yard, Rear Yard, Sideyard(s)
- Lot Size Acres: 0.20
- Lot Size Units: Square Feet
- Lot Sq Ft: 8712.00
- Outdoor Living Structures: Deck(s), Patio(s), Porch(es)
- Property Condition: Good
- Zoning: RES
Rental Info
- Vacation Rental: No
Tax Info
- Assessor Parcel Number: 1547806
- Tax Annual Amount: 4159.00
- Assessor Parcel Number: 66-5318-19-52-6434
- Tax Lot: 6434
- Tax Year: 2015
- Close Date: 12/10/2015
MLS Schools
- School District Name: MUHLENBERG
Ownership History
Purchase Details
Home Financials for this Owner
Home Financials are based on the most recent Mortgage that was taken out on this home.Purchase Details
Purchase Details
Similar Homes in Reading, PA
Home Values in the Area
Average Home Value in this Area
Purchase History
| Date | Type | Sale Price | Title Company |
|---|---|---|---|
| Deed | $147,000 | None Available | |
| Deed | $115,000 | First American Title Ins Co | |
| Deed | -- | None Available |
Mortgage History
| Date | Status | Loan Amount | Loan Type |
|---|---|---|---|
| Open | $170,940 | FHA | |
| Closed | $132,275 | No Value Available |
Property History
| Date | Event | Price | Change | Sq Ft Price |
|---|---|---|---|---|
| 04/22/2022 04/22/22 | Sold | $265,000 | 0.0% | $145 / Sq Ft |
| 03/07/2022 03/07/22 | Pending | -- | -- | -- |
| 03/07/2022 03/07/22 | Off Market | $265,000 | -- | -- |
| 03/04/2022 03/04/22 | For Sale | $249,900 | +70.0% | $136 / Sq Ft |
| 12/10/2015 12/10/15 | Sold | $147,000 | -1.9% | $80 / Sq Ft |
| 10/15/2015 10/15/15 | Pending | -- | -- | -- |
| 10/06/2015 10/06/15 | Price Changed | $149,900 | -6.3% | $82 / Sq Ft |
| 08/11/2015 08/11/15 | For Sale | $159,900 | -- | $87 / Sq Ft |
Tax History Compared to Growth
Tax History
| Year | Tax Paid | Tax Assessment Tax Assessment Total Assessment is a certain percentage of the fair market value that is determined by local assessors to be the total taxable value of land and additions on the property. | Land | Improvement |
|---|---|---|---|---|
| 2025 | $1,554 | $103,500 | $31,000 | $72,500 |
| 2024 | $4,983 | $103,500 | $31,000 | $72,500 |
| 2023 | $4,677 | $103,500 | $31,000 | $72,500 |
| 2022 | $4,599 | $103,500 | $31,000 | $72,500 |
| 2021 | $4,491 | $103,500 | $31,000 | $72,500 |
| 2020 | $4,491 | $103,500 | $31,000 | $72,500 |
| 2019 | $4,395 | $103,500 | $31,000 | $72,500 |
| 2018 | $4,318 | $103,500 | $31,000 | $72,500 |
| 2017 | $4,236 | $103,500 | $31,000 | $72,500 |
| 2016 | $1,255 | $103,500 | $31,000 | $72,500 |
| 2015 | $1,255 | $103,500 | $31,000 | $72,500 |
| 2014 | $1,255 | $103,500 | $31,000 | $72,500 |
Agents Affiliated with this Home
-
Nicole Kennedy

Seller's Agent in 2022
Nicole Kennedy
Coldwell Banker Realty
(610) 223-7359
5 in this area
90 Total Sales
-
Paris Kennedy

Seller Co-Listing Agent in 2022
Paris Kennedy
Coldwell Banker Realty
(484) 663-4324
4 in this area
27 Total Sales
-
Rick Heffner

Buyer's Agent in 2022
Rick Heffner
RE/MAX of Reading
(610) 929-4926
4 in this area
69 Total Sales
-
Jeffrey Martin

Seller's Agent in 2015
Jeffrey Martin
Century 21 Gold
(610) 207-8474
1 in this area
210 Total Sales
-
Colt Solliday

Buyer's Agent in 2015
Colt Solliday
Compass RE
(267) 372-3954
13 Total Sales
Map
Source: Bright MLS
MLS Number: 1002678084
APN: 66-5318-19-52-6434
- 1515 Rockland St
- 1830 Hampden Blvd
- 312 Skyline Dr
- 1942 Palm St
- 1411 College Ave
- 0 Rockland St Unit PABK2041018
- 1403 College Ave
- 0 Bingaman Rd
- 1600 Alsace Rd
- 1518 Hampden Blvd
- 316 Spring Valley Rd
- 250 Skyline Dr
- 1508 Alsace Rd
- 1511 Palm St
- 1517 N 13th St
- 1430 Linden St
- 1509 Birch St
- 2024 Kutztown Rd
- 1320 N 13th St
- 2812 Moyers Ln
