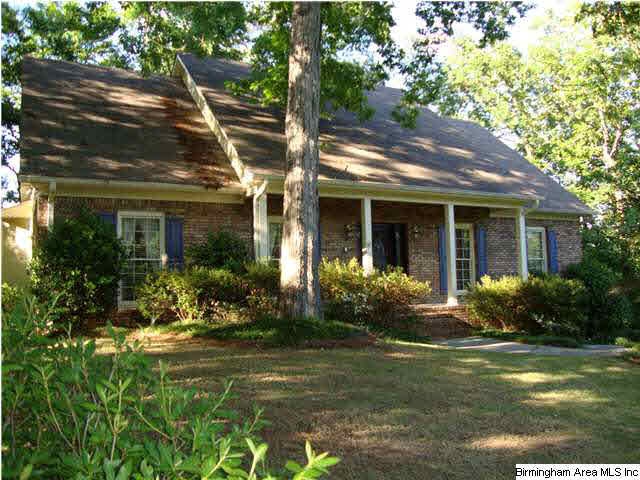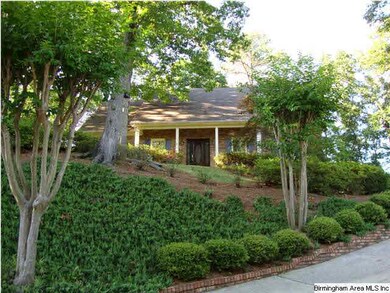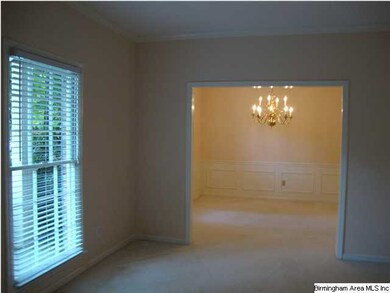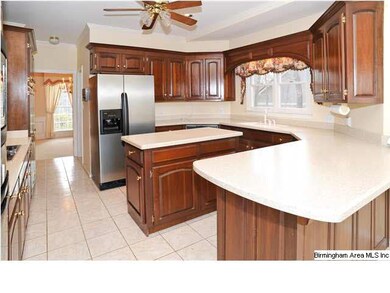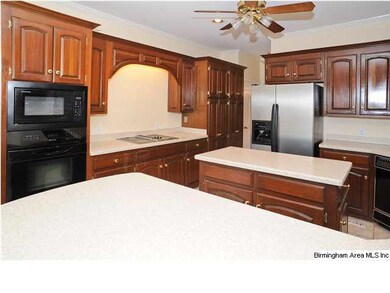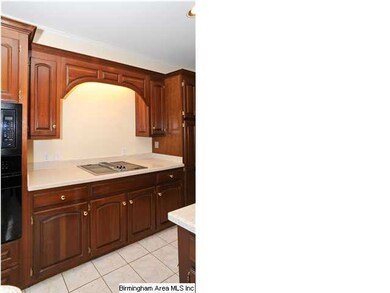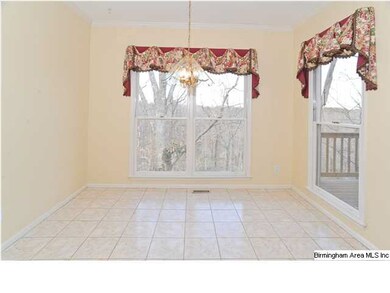
1906 River Way Dr Birmingham, AL 35244
North Shelby County NeighborhoodHighlights
- 165 Feet of Waterfront
- Golf Course Community
- Sitting Area In Primary Bedroom
- Riverchase Elementary School Rated A
- Fishing
- Lake View
About This Home
As of March 2020Beautiful 4 BR, 4 BA brick home on a private, waterfront cul-de-sac lot in Riverchase. Spectacular view of the Cahaba River from the deck -- you'll spend warm summer evenings on the deck enjoying the wooded yard and river view below. The large kitchen with island and eating space and over-sized den will be the center of your family activities. Need an office or two? The second bedroom on the main level would make a great office--the living room could also be used as an office. The master bedroom on the main level includes a sitting area plus a large bath -- two bedrooms on the main level and two large bedrooms upstairs! The daylight walk-out basement features a large play/rec room, full bath, and wet bar -- great place for entertaining or children's retreat. There's a two-car garage in the basement plus plenty of unfinished space for a workshop and lots of storage. All appliances remain including the refrigerator and washer/dryer. Welcome Home!!
Last Agent to Sell the Property
Patti Schreiner
ARC Realty - Hoover License #000054003 Listed on: 02/16/2012
Home Details
Home Type
- Single Family
Est. Annual Taxes
- $3,317
Year Built
- 1985
Lot Details
- 165 Feet of Waterfront
- Cul-De-Sac
- Sprinkler System
- Heavily Wooded Lot
- Few Trees
HOA Fees
- $24 Monthly HOA Fees
Parking
- 2 Car Garage
- Basement Garage
Interior Spaces
- 1.5-Story Property
- Central Vacuum
- Smooth Ceilings
- Ceiling Fan
- Brick Fireplace
- Fireplace Features Masonry
- Gas Fireplace
- Window Treatments
- Insulated Doors
- Breakfast Room
- Dining Room
- Den with Fireplace
- Play Room
- Lake Views
- Attic
Kitchen
- Breakfast Bar
- <<convectionOvenToken>>
- Electric Oven
- Electric Cooktop
- Stove
- <<builtInMicrowave>>
- Dishwasher
- Kitchen Island
- Solid Surface Countertops
- Compactor
- Disposal
Flooring
- Wood
- Carpet
- Tile
Bedrooms and Bathrooms
- 4 Bedrooms
- Sitting Area In Primary Bedroom
- Primary Bedroom on Main
- Walk-In Closet
- 4 Full Bathrooms
- Split Vanities
- Bathtub and Shower Combination in Primary Bathroom
- Separate Shower
- Linen Closet In Bathroom
Laundry
- Laundry Room
- Laundry on main level
- Laundry Chute
- Washer and Electric Dryer Hookup
Finished Basement
- Basement Fills Entire Space Under The House
- Stubbed For A Bathroom
- Natural lighting in basement
Home Security
- Home Security System
- Intercom
Outdoor Features
- Deck
Utilities
- Two cooling system units
- Forced Air Heating and Cooling System
- Two Heating Systems
- Heating System Uses Gas
- Underground Utilities
- Gas Water Heater
Listing and Financial Details
- Assessor Parcel Number 11-7-26-0-002-002.000
Community Details
Overview
- Association fees include common grounds mntc, management fee, utilities for comm areas
Recreation
- Golf Course Community
- Community Playground
- Fishing
Ownership History
Purchase Details
Home Financials for this Owner
Home Financials are based on the most recent Mortgage that was taken out on this home.Purchase Details
Home Financials for this Owner
Home Financials are based on the most recent Mortgage that was taken out on this home.Purchase Details
Home Financials for this Owner
Home Financials are based on the most recent Mortgage that was taken out on this home.Purchase Details
Home Financials for this Owner
Home Financials are based on the most recent Mortgage that was taken out on this home.Similar Homes in the area
Home Values in the Area
Average Home Value in this Area
Purchase History
| Date | Type | Sale Price | Title Company |
|---|---|---|---|
| Survivorship Deed | $354,500 | None Available | |
| Deed | $340,000 | None Available | |
| Warranty Deed | $262,000 | None Available | |
| Survivorship Deed | $352,450 | -- |
Mortgage History
| Date | Status | Loan Amount | Loan Type |
|---|---|---|---|
| Open | $337,000 | New Conventional | |
| Closed | $336,775 | New Conventional | |
| Closed | $323,000 | New Conventional | |
| Previous Owner | $209,600 | New Conventional | |
| Previous Owner | $80,000 | Unknown | |
| Previous Owner | $150,000 | Unknown |
Property History
| Date | Event | Price | Change | Sq Ft Price |
|---|---|---|---|---|
| 03/27/2020 03/27/20 | Sold | $354,500 | -5.5% | $98 / Sq Ft |
| 01/13/2020 01/13/20 | For Sale | $375,000 | +10.3% | $104 / Sq Ft |
| 03/31/2014 03/31/14 | Sold | $340,000 | -1.3% | -- |
| 03/03/2014 03/03/14 | Pending | -- | -- | -- |
| 02/26/2014 02/26/14 | For Sale | $344,500 | +31.5% | -- |
| 11/09/2012 11/09/12 | Sold | $262,000 | -20.4% | $99 / Sq Ft |
| 10/12/2012 10/12/12 | Pending | -- | -- | -- |
| 02/16/2012 02/16/12 | For Sale | $329,000 | -- | $124 / Sq Ft |
Tax History Compared to Growth
Tax History
| Year | Tax Paid | Tax Assessment Tax Assessment Total Assessment is a certain percentage of the fair market value that is determined by local assessors to be the total taxable value of land and additions on the property. | Land | Improvement |
|---|---|---|---|---|
| 2024 | $3,317 | $49,880 | $0 | $0 |
| 2023 | $3,036 | $46,120 | $0 | $0 |
| 2022 | $2,802 | $42,600 | $0 | $0 |
| 2021 | $2,439 | $37,140 | $0 | $0 |
| 2020 | $2,346 | $35,900 | $0 | $0 |
| 2019 | $2,380 | $36,400 | $0 | $0 |
| 2017 | $2,388 | $36,520 | $0 | $0 |
| 2015 | $2,272 | $34,780 | $0 | $0 |
| 2014 | $2,172 | $33,280 | $0 | $0 |
Agents Affiliated with this Home
-
Kim Mirelman

Seller's Agent in 2020
Kim Mirelman
LAH Sotheby's International Realty Mountain Brook
(205) 960-8138
22 Total Sales
-
Joshua Daymean

Buyer's Agent in 2020
Joshua Daymean
LAH Sotheby's International Realty Hoover
(205) 210-8112
1 Total Sale
-
Debra Horton

Seller's Agent in 2014
Debra Horton
RealtySouth
(205) 281-2448
5 in this area
97 Total Sales
-
Mary Jo West

Buyer's Agent in 2014
Mary Jo West
Keller Williams Realty Vestavia
(205) 516-2100
6 in this area
49 Total Sales
-
P
Seller's Agent in 2012
Patti Schreiner
ARC Realty - Hoover
-
Fran Robertson

Buyer's Agent in 2012
Fran Robertson
Five Star Real Estate, LLC
(205) 365-0599
2 in this area
23 Total Sales
Map
Source: Greater Alabama MLS
MLS Number: 523332
APN: 11-7-26-0-002-002-000
- 934 Chestnut Oaks Cir
- 1950 River Way Dr
- 6 The Oaks Cir
- 1203 Cahaba River Estates
- 33 The Oaks Cir
- 6062 Olivewood Rd
- 6031 Olivewood Rd
- 6011 Timberview Rd
- 2452 Murphy Pass
- 2441 Murphy Pass
- 2119 Southbridge Ct
- 2137 Arbor Hill Pkwy
- 919 Sycamore Dr
- 16 Chase Plantation Pkwy
- 2085 Arbor Hill Pkwy
- 836 Tulip Poplar Dr
- 1123 Lake Forest Cir
- 944 Riverchase Pkwy W Unit 5
- 4049 Water Willow Ln
- 1165 Lake Forest Cir
