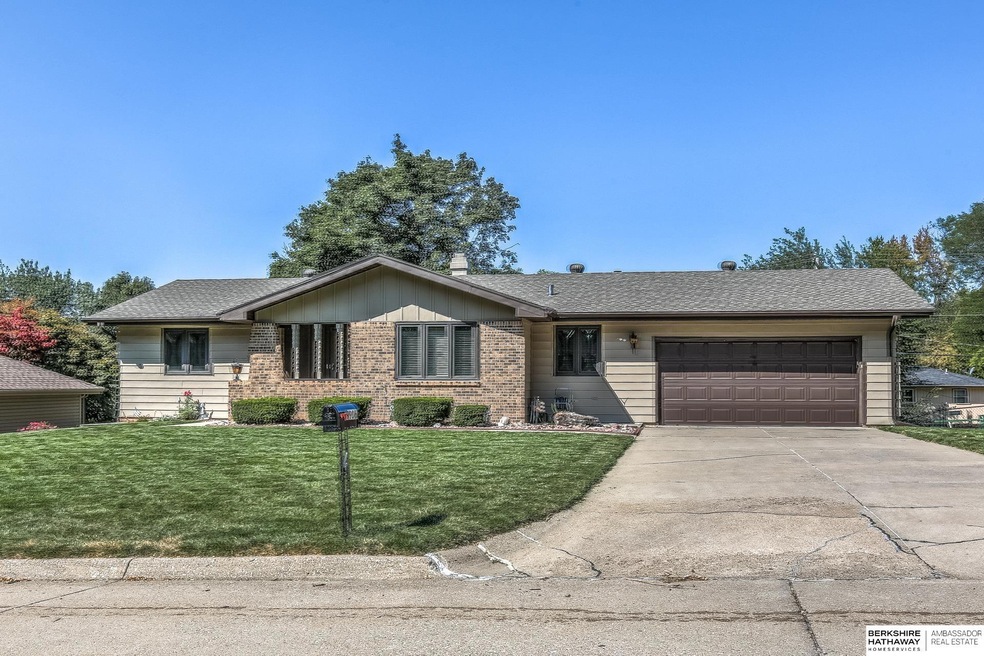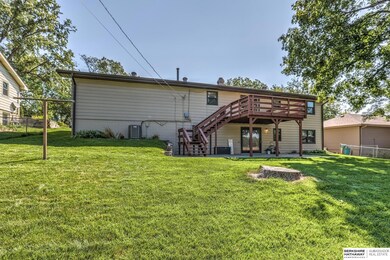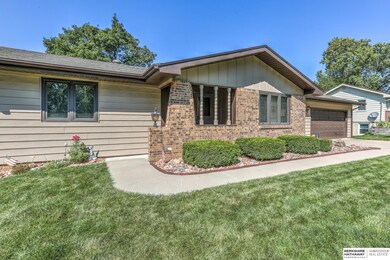
1906 S 121st St Omaha, NE 68144
Pinewood/Bel Air Village NeighborhoodHighlights
- Deck
- No HOA
- 2 Car Attached Garage
- Ranch Style House
- Porch
- Humidifier
About This Home
As of October 2024Welcome Home! The pride of ownership shines bright throughout this completely move-in ready ranch home! Perched on a huge lot w/ a charming exterior, it offers a meticulously maintained interior & all the space you could dream of! Fall in love the moment you pull up w/ the extended driveway & appreciate all that this home has to offer! Step through the front door to an expansive living room w/ bright windows; an eat-in kitchen w/ oodles of counters, cabinets plus a big pantry - perfect for whipping up a home cooked meal; huge beds plus a full bath finish off the main floor! The finished, walk-out basement is the hot spot for relaxing on weeknights or entertaining on the weekends w/ its spacious rec area, big bed, flex room - perfect for work or play & tons of storage too! The flat backyard features a wide open area - ideal for bonfires or games; an oversized, 2 car garage; all appliances stay plus close proximity & easy access to everyday amenities, shopping, dining & more!
Last Agent to Sell the Property
BHHS Ambassador Real Estate License #20100206 Listed on: 09/05/2024

Home Details
Home Type
- Single Family
Est. Annual Taxes
- $3,859
Year Built
- Built in 1969
Lot Details
- 10,200 Sq Ft Lot
- Lot Dimensions are 85 x 120
- Sprinkler System
Parking
- 2 Car Attached Garage
- Garage Door Opener
Home Design
- Ranch Style House
- Brick Exterior Construction
- Block Foundation
- Composition Roof
Interior Spaces
- Gas Log Fireplace
- Window Treatments
- Sliding Doors
- Recreation Room with Fireplace
Kitchen
- Oven or Range
- Microwave
- Dishwasher
- Disposal
Flooring
- Wall to Wall Carpet
- Laminate
- Ceramic Tile
Bedrooms and Bathrooms
- 3 Bedrooms
- 2 Full Bathrooms
Laundry
- Dryer
- Washer
Partially Finished Basement
- Walk-Out Basement
- Basement Windows
Outdoor Features
- Deck
- Patio
- Porch
Schools
- Catlin Elementary School
- Beveridge Middle School
- Burke High School
Utilities
- Humidifier
- Forced Air Heating and Cooling System
- Heating System Uses Gas
Community Details
- No Home Owners Association
- Bel Air Village Subdivision
Listing and Financial Details
- Assessor Parcel Number 0547020000
Ownership History
Purchase Details
Home Financials for this Owner
Home Financials are based on the most recent Mortgage that was taken out on this home.Similar Homes in Omaha, NE
Home Values in the Area
Average Home Value in this Area
Purchase History
| Date | Type | Sale Price | Title Company |
|---|---|---|---|
| Warranty Deed | $315,000 | Cornhusker Land Title |
Mortgage History
| Date | Status | Loan Amount | Loan Type |
|---|---|---|---|
| Open | $251,920 | New Conventional |
Property History
| Date | Event | Price | Change | Sq Ft Price |
|---|---|---|---|---|
| 10/04/2024 10/04/24 | Sold | $314,900 | 0.0% | $138 / Sq Ft |
| 09/06/2024 09/06/24 | Pending | -- | -- | -- |
| 09/05/2024 09/05/24 | For Sale | $314,900 | -- | $138 / Sq Ft |
Tax History Compared to Growth
Tax History
| Year | Tax Paid | Tax Assessment Tax Assessment Total Assessment is a certain percentage of the fair market value that is determined by local assessors to be the total taxable value of land and additions on the property. | Land | Improvement |
|---|---|---|---|---|
| 2024 | $3,859 | $258,900 | $34,200 | $224,700 |
| 2023 | $3,859 | $231,700 | $34,200 | $197,500 |
| 2022 | $4,218 | $197,600 | $34,200 | $163,400 |
| 2021 | $2,424 | $197,600 | $34,200 | $163,400 |
| 2020 | $3,351 | $156,500 | $34,200 | $122,300 |
| 2019 | $3,361 | $156,500 | $34,200 | $122,300 |
| 2018 | $3,485 | $162,100 | $34,200 | $127,900 |
| 2017 | $3,503 | $162,100 | $34,200 | $127,900 |
| 2016 | $3,328 | $155,100 | $15,900 | $139,200 |
| 2015 | $3,070 | $145,000 | $14,900 | $130,100 |
| 2014 | $3,070 | $145,000 | $14,900 | $130,100 |
Agents Affiliated with this Home
-
Megan Owens

Seller's Agent in 2024
Megan Owens
BHHS Ambassador Real Estate
(402) 689-4984
3 in this area
574 Total Sales
-
Tony Cliffords

Buyer's Agent in 2024
Tony Cliffords
NP Dodge Real Estate Sales, Inc.
(402) 860-0022
1 in this area
85 Total Sales
Map
Source: Great Plains Regional MLS
MLS Number: 22422693
APN: 4702-0000-05
- 12106 Shirley St
- 2104 S 122nd Ave
- 2105 S 123rd Ave
- 2317 S 118th Ct
- 11817 Cedar St
- 12362 Bel Dr
- 12440 Martha St
- 2335 S 125th Ave
- 1231 S 121st Plaza Unit 312
- 1705 S 116th St
- 1211 S 121st Plaza Unit 119
- 12025 Pierce Plaza Unit 123
- 1210 S 120th Plaza Unit 108
- 1507 S 127 St
- 1417 S 127 St
- 1409 S 127 St
- 1512 S 127 St
- 12507 Poppleton Ave
- 1414 S 127 St
- 1716 S 129 Plaza Cir


