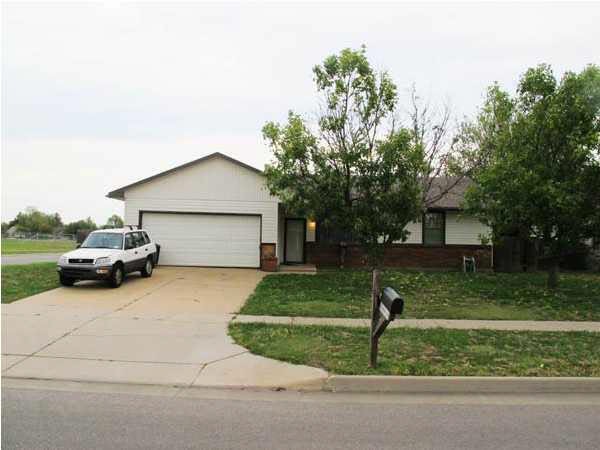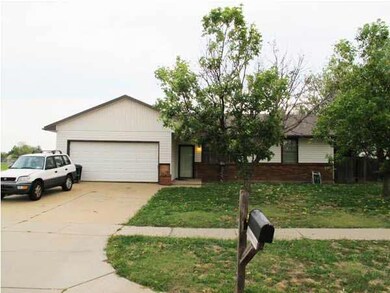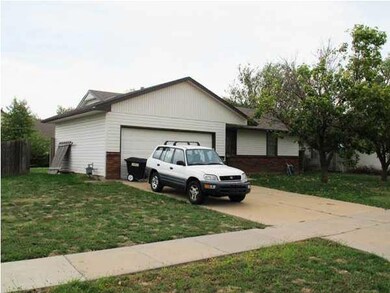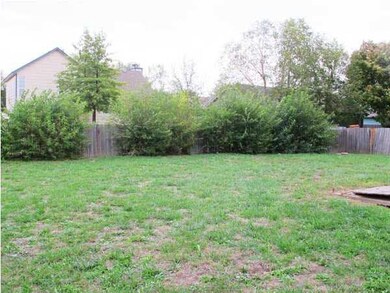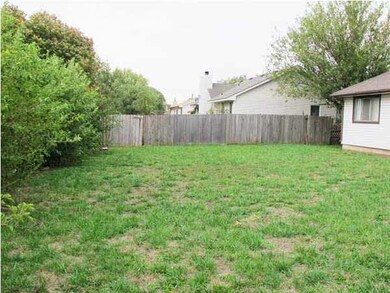
1906 S Cypress St Wichita, KS 67207
Southeast Wichita NeighborhoodHighlights
- Family Room with Fireplace
- Ranch Style House
- 2 Car Attached Garage
- Vaulted Ceiling
- Corner Lot
- Storm Windows
About This Home
As of August 2017ONSITE REAL ESTATE AUCTION ON SATURDAY, OCTOBER 27TH AT 4 PM. Four bedroom, two bath home in Cedar Ridge on corner lot. Back yard is partially fenced. Finished basement features two bedrooms, a bathroom, and family room with wet bar and brick fireplace. Come see the vaulted ceilings on the main floor! Kitchen has plenty of cabinets and counter space! This property is selling in its present condition and is accepted by the buyer(s) without any expressed or implied warranties or representations from the seller(s) or his(her) agent(s). It is incumbent upon the buyer(s) to exercise his(her) own due diligence prior to bidding on this property. It is the responsibility of the prospective purchaser(s) to have any and all inspections completed prior to the auction day including, but not limited to, roof, structure, termite, wood destroying insects, environmental, groundwater, flood designation, presence of lead-based paint and/or lead-based paint hazards, presence of mold, presence of asbestos, presence of radon, electrical, mechanical, plumbing and any other desired inspections, if any. Information given is from sources deemed reliable but NOT guaranteed by the seller(s) or the Realtor(s) / Auctioneer(s). Announcements made the day of the auction shall take precedence over anything previously stated or printed. There will be a 10% Buyers Premium added to the high bid price to arrive at the final contract price. This property will be open for previewing one hour prior to the real estate auction or by scheduled appointment. The earnest money amount due at the auction from the high bidder is $5,000.
Last Agent to Sell the Property
McCurdy Real Estate & Auction, LLC License #00052737 Listed on: 09/24/2012
Last Buyer's Agent
McCurdy Real Estate & Auction, LLC License #00052737 Listed on: 09/24/2012
Home Details
Home Type
- Single Family
Est. Annual Taxes
- $1,616
Year Built
- Built in 1984
Lot Details
- 9,200 Sq Ft Lot
- Wood Fence
- Corner Lot
Home Design
- Ranch Style House
- Frame Construction
- Composition Roof
Interior Spaces
- Wet Bar
- Vaulted Ceiling
- Ceiling Fan
- Window Treatments
- Family Room with Fireplace
- Combination Kitchen and Dining Room
- Storm Windows
Bedrooms and Bathrooms
- 4 Bedrooms
- Walk-In Closet
Finished Basement
- Basement Fills Entire Space Under The House
- Finished Basement Bathroom
- Laundry in Basement
- Basement Storage
Parking
- 2 Car Attached Garage
- Garage Door Opener
Outdoor Features
- Outdoor Grill
- Rain Gutters
Schools
- Beech Elementary School
- Curtis Middle School
- Southeast High School
Utilities
- Forced Air Heating and Cooling System
Ownership History
Purchase Details
Home Financials for this Owner
Home Financials are based on the most recent Mortgage that was taken out on this home.Purchase Details
Home Financials for this Owner
Home Financials are based on the most recent Mortgage that was taken out on this home.Similar Homes in Wichita, KS
Home Values in the Area
Average Home Value in this Area
Purchase History
| Date | Type | Sale Price | Title Company |
|---|---|---|---|
| Warranty Deed | -- | None Available | |
| Guardian Deed | $72,000 | Sec 1St |
Mortgage History
| Date | Status | Loan Amount | Loan Type |
|---|---|---|---|
| Open | $180,000 | New Conventional | |
| Closed | $10,000 | Credit Line Revolving | |
| Previous Owner | $75,656 | Purchase Money Mortgage |
Property History
| Date | Event | Price | Change | Sq Ft Price |
|---|---|---|---|---|
| 08/02/2017 08/02/17 | Sold | -- | -- | -- |
| 06/25/2017 06/25/17 | Pending | -- | -- | -- |
| 06/23/2017 06/23/17 | For Sale | $135,000 | +75.2% | $61 / Sq Ft |
| 11/30/2012 11/30/12 | Sold | -- | -- | -- |
| 10/27/2012 10/27/12 | Pending | -- | -- | -- |
| 09/24/2012 09/24/12 | For Sale | $77,040 | -- | $35 / Sq Ft |
Tax History Compared to Growth
Tax History
| Year | Tax Paid | Tax Assessment Tax Assessment Total Assessment is a certain percentage of the fair market value that is determined by local assessors to be the total taxable value of land and additions on the property. | Land | Improvement |
|---|---|---|---|---|
| 2025 | $2,253 | $22,425 | $5,704 | $16,721 |
| 2023 | $2,253 | $19,527 | $4,393 | $15,134 |
| 2022 | $2,016 | $18,240 | $4,152 | $14,088 |
| 2021 | $1,905 | $16,733 | $2,703 | $14,030 |
| 2020 | $1,830 | $16,020 | $2,703 | $13,317 |
| 2019 | $1,653 | $14,479 | $2,703 | $11,776 |
| 2018 | $1,607 | $14,054 | $2,266 | $11,788 |
| 2017 | $1,530 | $0 | $0 | $0 |
| 2016 | $1,528 | $0 | $0 | $0 |
| 2015 | $1,516 | $0 | $0 | $0 |
| 2014 | $1,486 | $0 | $0 | $0 |
Agents Affiliated with this Home
-
Julia West
J
Seller's Agent in 2017
Julia West
Keller Williams Hometown Partners
(316) 729-8500
2 Total Sales
-
Elizabeth Lam

Buyer's Agent in 2017
Elizabeth Lam
Berkshire Hathaway PenFed Realty
(316) 390-4003
10 in this area
66 Total Sales
-
Braden McCurdy

Seller's Agent in 2012
Braden McCurdy
McCurdy Real Estate & Auction, LLC
(316) 867-3600
8 in this area
640 Total Sales
Map
Source: South Central Kansas MLS
MLS Number: 343752
APN: 119-32-0-13-04-002.00
- 8904 E Funston Ct
- 1717 S Cypress St
- 9412 E Clark St
- 2135 S Cooper Ct
- 2175 S Cooper Ct
- 1759 S Webb Rd
- 1950 S Webb Rd
- 1781 S Hoyt Cir
- 8515 E Lockmoor Cir
- 2022 S Webb Rd
- 12803 E Blake St
- 12956 E Blake St
- 12954 E Blake St
- 12950 E Blake St
- 12948 E Blake St
- 12944 E Blake St
- 12942 E Blake St
- 12938 E Blake St
- 12936 E Blake St
- 12805 E Blake St
