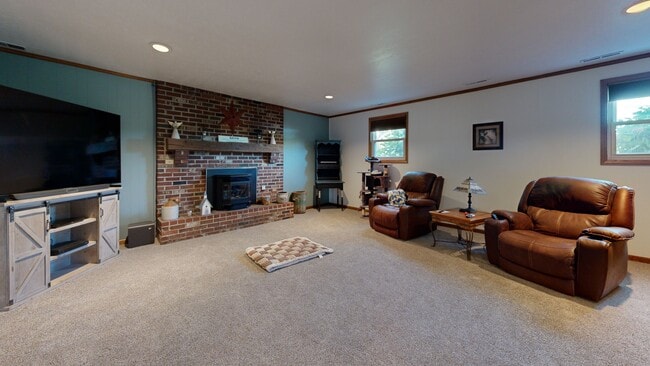
1906 Seminary Rd Heath, OH 43056
Union NeighborhoodEstimated payment $2,458/month
Highlights
- Ranch Style House
- 2 Car Attached Garage
- Carpet
- No HOA
- Forced Air Heating and Cooling System
About This Home
Beautiful country setting yet minutes to Heath, Hebron, Granville and Newark. close to I-70 for Columbus commuters. Tastefully decorated with wood laminate flooring and new carpet in the spacious family room. Pellet stove keeps you warm and cozy in the winter time. covered deck with ceiling fan, perfect for summer evenings. A Very well maintained home on 1.07 acres in Lakewood Schools. Raised ranch with approximately 2600 sq. feet of living space. 4 bedrooms, 2 baths and 2 car garage. Just move in and enjoy !
Home Details
Home Type
- Single Family
Est. Annual Taxes
- $3,035
Year Built
- Built in 1977
Lot Details
- 1.7 Acre Lot
Parking
- 2 Car Attached Garage
Home Design
- Ranch Style House
- Block Foundation
Interior Spaces
- 2,270 Sq Ft Home
- Insulated Windows
- Basement Fills Entire Space Under The House
Kitchen
- Electric Range
- Dishwasher
Flooring
- Carpet
- Vinyl
Bedrooms and Bathrooms
Utilities
- Forced Air Heating and Cooling System
- Well
- Electric Water Heater
- Private Sewer
Community Details
- No Home Owners Association
Listing and Financial Details
- Assessor Parcel Number 073-329436-01.001
Matterport 3D Tour
Floorplans
Map
Home Values in the Area
Average Home Value in this Area
Tax History
| Year | Tax Paid | Tax Assessment Tax Assessment Total Assessment is a certain percentage of the fair market value that is determined by local assessors to be the total taxable value of land and additions on the property. | Land | Improvement |
|---|---|---|---|---|
| 2024 | $2,947 | $74,490 | $17,260 | $57,230 |
| 2023 | $5,086 | $74,490 | $17,260 | $57,230 |
| 2022 | $2,194 | $52,300 | $5,920 | $46,380 |
| 2021 | $2,265 | $52,300 | $5,920 | $46,380 |
| 2020 | $2,348 | $52,300 | $5,920 | $46,380 |
| 2019 | $2,208 | $46,240 | $5,920 | $40,320 |
| 2018 | $2,231 | $0 | $0 | $0 |
| 2017 | $2,394 | $0 | $0 | $0 |
| 2016 | $2,581 | $0 | $0 | $0 |
| 2015 | $2,564 | $0 | $0 | $0 |
| 2014 | $3,931 | $0 | $0 | $0 |
| 2013 | $2,566 | $0 | $0 | $0 |
Property History
| Date | Event | Price | List to Sale | Price per Sq Ft |
|---|---|---|---|---|
| 10/31/2025 10/31/25 | Price Changed | $423,777 | -1.4% | $187 / Sq Ft |
| 09/22/2025 09/22/25 | For Sale | $429,777 | -- | $189 / Sq Ft |
About the Listing Agent

As a RE/MAX® agent, William is dedicated to helping his clients find the home of their dreams. Whether they are buying or selling a home or just curious about the local market, he would love to offer his support and services. He knows the local community — both as an agent and a neighbor — and can help guide them through the nuances of the local market. With access to top listings, a worldwide network, exceptional marketing strategies and cutting-edge technology, he works hard to make your real
William's Other Listings
Source: Columbus and Central Ohio Regional MLS
MLS Number: 225035920
APN: 073-329436-01.001
- 2241 Seminary Rd SE
- 1284 Deeds Rd
- 1862 Hallie Ln
- 1764 Hallie Ln
- 1100 Thornwood Dr SW Unit 1018
- 1100 Thornwood Dr SW Unit Lot 1008
- 1100 Thornwood Dr SW Unit Lot 65
- 1100 Thornwood Dr Unit Lot 1005
- 3224 Hebron Rd
- 3343 Hayes Rd
- 45 Mallard Point
- 489 Heath Rd
- 799 Old James Rd
- 2453 Ryan Rd
- 223 Park Ridge Ln
- 233 Auburn Dr
- 2285 Overlook Way
- 2275 Overlook Way
- 180 Badger Pass
- 1192 Conn Way Dr
- 2010 W Main St
- 235 Redwood Dr
- 79 Weston
- 999 S 30th St Unit A
- 95 S Westmoor Ave
- 101 Canal Rd
- 1706 Lakeview Dr
- 1614 Crystal Ct
- 124 S Pearl St
- 224 Cherry St Unit 3-S
- 535 Huron Dr W Unit C
- 537 Huron Dr W
- 537 Huron Dr W
- 532 W Broadway Unit C
- 1420 Londondale Pkwy
- 1372 Londondale Pkwy
- 273 Union St
- 327 Union St
- 119 Maholm St Unit B
- 1251 Country





