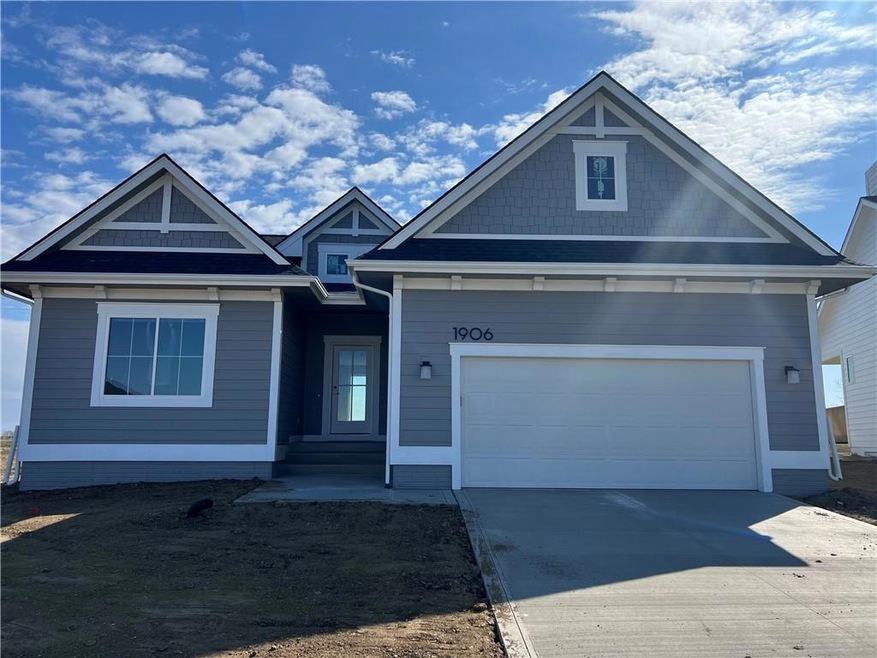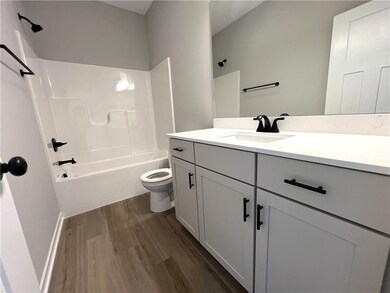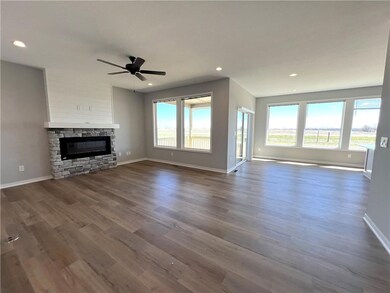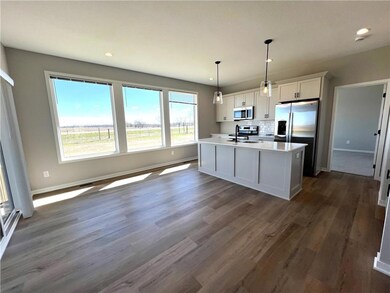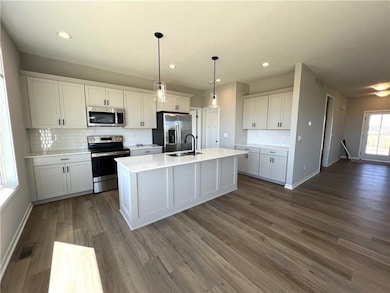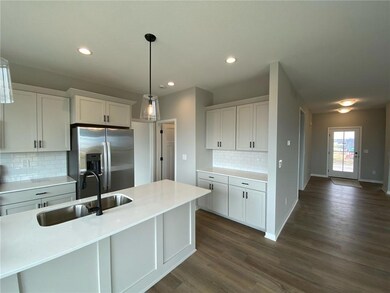
1906 Silver Maple Dr Wdm, IA 50061
Warren County NeighborhoodEstimated Value: $454,000 - $481,000
Highlights
- New Construction
- Mud Room
- Forced Air Heating and Cooling System
- Ranch Style House
- Covered patio or porch
- Family Room
About This Home
As of June 2024Say hello to something new! Introducing a new look from KRM. Comfort meets style in this remarkable 1416sqft ranch design. Step inside and discover spacious living featuring 2 bedrooms and 2 baths to accommodate your needs. The highly functional kitchen offers an abundance of cabinets, generous counter space, and a convenient pantry, making cooking and meal preparation a breeze. The main floor features the primary bedroom, complete with a shower, double bowl vanity and a spacious walk-in closet for your relaxation and convenience. Additionally, there is a guest bedroom, a full bath, drop zone with locker, and a laundry room, ensuring practicality at every turn. Allowing the beauty of the outdoors to flood your home, numerous windows welcome natural light, creating a warm and inviting ambiance. As a bonus, this home comes fully equipped with essential appliances, including a washer, dryer, electric range, refrigerator, dishwasher, and microwave. The lower level is unfinished. To enhance your home-buying experience, enjoy the added benefit of no closing costs or origination fees when working with our preferred lender. The HOA is established but currently there are no dues, this could change without notice. Make your move today!
Home Details
Home Type
- Single Family
Est. Annual Taxes
- $6
Year Built
- Built in 2023 | New Construction
Lot Details
- 7,405
Home Design
- Ranch Style House
- Asphalt Shingled Roof
- Cement Board or Planked
Interior Spaces
- 1,416 Sq Ft Home
- Electric Fireplace
- Mud Room
- Family Room
- Dining Area
- Carpet
- Unfinished Basement
- Basement Window Egress
- Fire and Smoke Detector
Kitchen
- Stove
- Microwave
- Dishwasher
Bedrooms and Bathrooms
- 2 Main Level Bedrooms
Laundry
- Laundry on main level
- Dryer
- Washer
Parking
- 2 Car Attached Garage
- Driveway
Additional Features
- Covered patio or porch
- 7,405 Sq Ft Lot
- Forced Air Heating and Cooling System
Community Details
- Property has a Home Owners Association
- * Please See Remarks Association
- Built by KRM Development
Listing and Financial Details
- Assessor Parcel Number 64222020210
Ownership History
Purchase Details
Similar Homes in the area
Home Values in the Area
Average Home Value in this Area
Purchase History
| Date | Buyer | Sale Price | Title Company |
|---|---|---|---|
| Foldes Angela L | -- | None Listed On Document |
Mortgage History
| Date | Status | Borrower | Loan Amount |
|---|---|---|---|
| Previous Owner | Krm Development Llc | $342,400 |
Property History
| Date | Event | Price | Change | Sq Ft Price |
|---|---|---|---|---|
| 06/11/2024 06/11/24 | Sold | $460,121 | +15.1% | $325 / Sq Ft |
| 04/10/2024 04/10/24 | Pending | -- | -- | -- |
| 03/21/2024 03/21/24 | For Sale | $399,900 | -- | $282 / Sq Ft |
Tax History Compared to Growth
Tax History
| Year | Tax Paid | Tax Assessment Tax Assessment Total Assessment is a certain percentage of the fair market value that is determined by local assessors to be the total taxable value of land and additions on the property. | Land | Improvement |
|---|---|---|---|---|
| 2024 | $6 | $43,600 | $43,600 | -- |
| 2023 | $6 | $300 | $300 | $0 |
| 2022 | $4 | $200 | $200 | $0 |
Agents Affiliated with this Home
-
Amanda Mickelsen

Seller's Agent in 2024
Amanda Mickelsen
Keller Williams Realty GDM
(515) 321-3123
28 in this area
593 Total Sales
-
Nicole McGlothlin

Buyer's Agent in 2024
Nicole McGlothlin
Century 21 Signature
(515) 229-0237
3 in this area
49 Total Sales
Map
Source: Des Moines Area Association of REALTORS®
MLS Number: 691507
APN: 64222020210
- 1845 Silver Maple Dr
- 2110 Autumn Blaze Dr
- 1842 Silver Maple Dr
- 1838 Silver Maple Dr
- 1809 Silver Maple Dr
- 1802 Silver Maple Dr
- 2502 Blooming Heights Dr
- 2004 Bluebell Dr
- 1828 Timberview Dr
- 1512 Timberview Dr
- 2817 Partlow St
- 2804 Birchwood Dr
- 2806 Plum Dr
- 2821 Plum Dr
- 2818 Plum Dr
- 2827 Plum Dr
- 2824 Plum Dr
- 2901 Plum Dr
- 2830 Plum Dr
- 2904 Plum Dr
- 1906 Silver Maple Dr
- 1914 Silver Maple Dr
- 2016 Autumn Blaze Dr
- 14448 50th Ave
- 3880 50th Ave
- 00 50th Ave
- 0 50th Ave
- 2005 Autumn Blaze Dr
- 2009 Autumn Blaze Dr
- 2013 Autumn Blaze Dr
- 2106 Autumn Blaze Dr
- 2103 Autumn Blaze Dr
- 1841 Silver Maple Dr
- 2114 Autumn Blaze Dr
- 2107 Autumn Blaze Dr
- 1837 Silver Maple Dr
- 2111 Autumn Blaze Dr
- 2118 Autumn Blaze Dr
- 1833 Silver Maple Dr
- 2200 Autumn Blaze Dr
