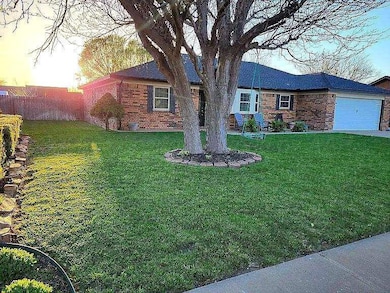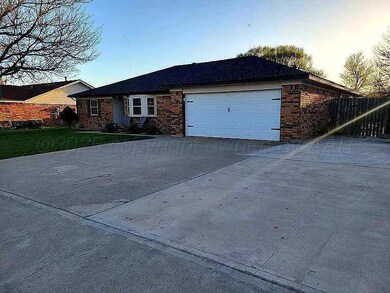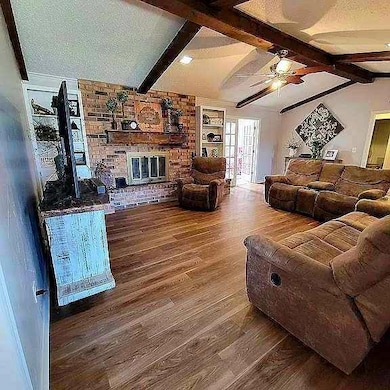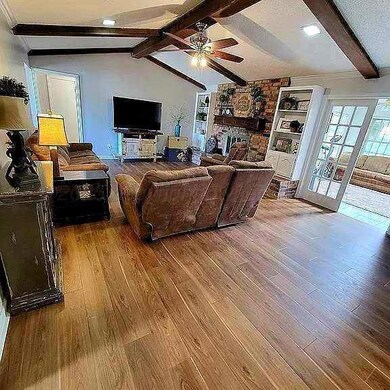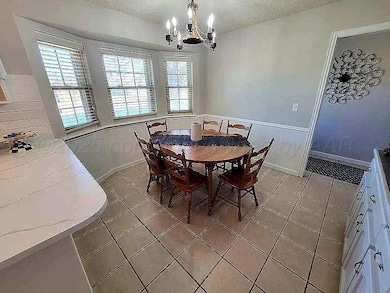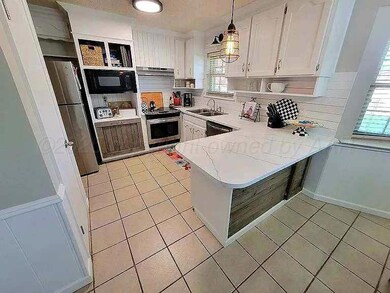
1906 Texas St Perryton, TX 79070
Estimated payment $1,788/month
Highlights
- Above Ground Pool
- RV Access or Parking
- Ranch Style House
- Edwin F. Williams Intermediate School Rated A-
- Deck
- Great Room
About This Home
Welcome to 1906 Texas St—an immaculately updated home in one of Perryton's most sought-after neighborhoods. Inside, enjoy fresh paint, new luxury vinyl plank flooring, plush carpet, and a stunning living room with vaulted ceilings and a cozy wood-burning fireplace. The flexible floorplan includes generous bedrooms and a spacious den—perfect as a game room or home office. Major 2024 upgrades include a new roof, skylights, vents, and main sewer line. Outside, relax on the custom deck, cool off in the above-ground pool, and take advantage of the sprinkler system and RV-ready parking pad. Close to the park, this move-in ready home checks every box!
Home Details
Home Type
- Single Family
Est. Annual Taxes
- $6,172
Year Built
- Built in 1980
Lot Details
- Wood Fence
- Sprinkler System
- Zoning described as 7000 - All areas in the 7000's
Parking
- 2 Car Attached Garage
- Parking Available
- Front Facing Garage
- Garage Door Opener
- Additional Parking
- RV Access or Parking
Home Design
- Ranch Style House
- Brick Exterior Construction
- Slab Foundation
- Wood Frame Construction
Interior Spaces
- 2,032 Sq Ft Home
- Ceiling Fan
- Skylights
- Wood Burning Fireplace
- Great Room
- Living Room with Fireplace
- Combination Kitchen and Dining Room
- Den
- Inside Utility
- Utility Room
Kitchen
- Oven
- Cooktop
- Dishwasher
- Disposal
Bedrooms and Bathrooms
- 3 Bedrooms
- 2 Full Bathrooms
Laundry
- Laundry in Utility Room
- Electric Dryer Hookup
Outdoor Features
- Above Ground Pool
- Deck
- Outdoor Storage
Schools
- Wright Elementary School
- Perryton Junior High
- Perryton High School
Utilities
- Central Heating and Cooling System
- Natural Gas Water Heater
Community Details
- No Home Owners Association
- Association Phone (806) 281-4120
Map
Home Values in the Area
Average Home Value in this Area
Tax History
| Year | Tax Paid | Tax Assessment Tax Assessment Total Assessment is a certain percentage of the fair market value that is determined by local assessors to be the total taxable value of land and additions on the property. | Land | Improvement |
|---|---|---|---|---|
| 2024 | $6,172 | $226,924 | $13,585 | $213,339 |
| 2023 | $5,721 | $216,924 | $13,585 | $203,339 |
| 2022 | $4,870 | $190,790 | $13,590 | $177,200 |
| 2021 | $4,894 | $176,260 | $13,590 | $162,670 |
| 2020 | $4,509 | $176,260 | $13,590 | $162,670 |
| 2019 | $4,540 | $176,256 | $13,585 | $162,671 |
| 2018 | $4,545 | $176,256 | $13,585 | $162,671 |
| 2017 | $4,301 | $171,526 | $15,623 | $155,903 |
| 2016 | $3,808 | $171,526 | $15,623 | $155,903 |
| 2015 | -- | $171,528 | $15,623 | $155,905 |
| 2014 | -- | $149,155 | $13,585 | $135,570 |
Property History
| Date | Event | Price | Change | Sq Ft Price |
|---|---|---|---|---|
| 07/18/2025 07/18/25 | For Sale | $230,000 | -- | $113 / Sq Ft |
Purchase History
| Date | Type | Sale Price | Title Company |
|---|---|---|---|
| Grant Deed | -- | -- |
Similar Homes in Perryton, TX
Source: Amarillo Association of REALTORS®
MLS Number: 25-6451
APN: 468007000000000000
- 2010 SW 21st Ave
- 1506 Texas St
- 2405 Utica Ln
- 2606 Texas St
- 918 SW 22nd Ave
- 1209 Northwestern St
- 1118 Northwestern St
- 1510 S Indiana St
- 1110 Michigan St
- 2102 Indiana Dr
- 1314 Lamaster Rd
- 1705 S Grinnell St
- 2201 S Harvard St
- 1105 S Indiana St
- 1919 Eton Dr
- 1421 S Fordham St
- 1909 Eton Dr
- 1301 S Fordham St
- 503 SW 13th Ave
- 2005 Drake Dr

