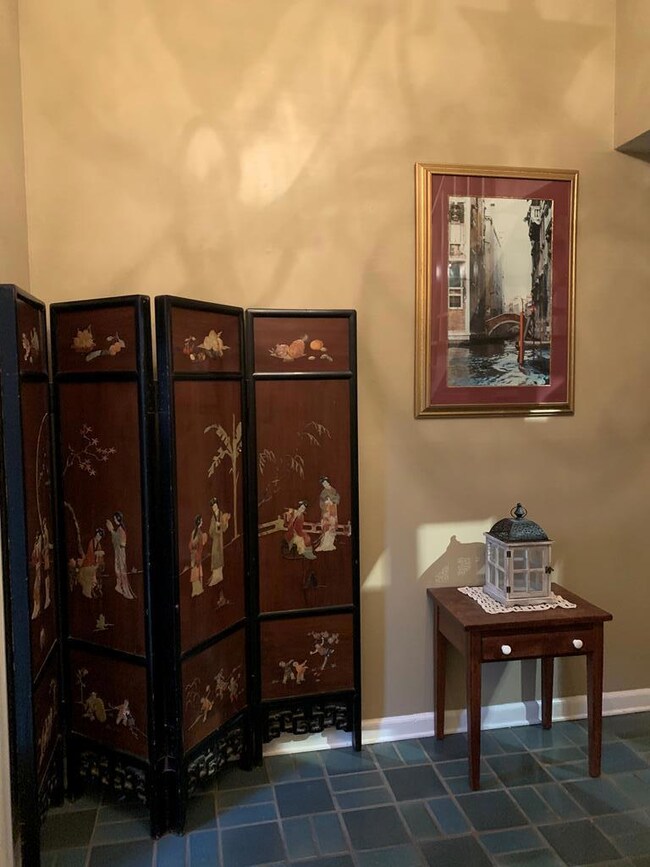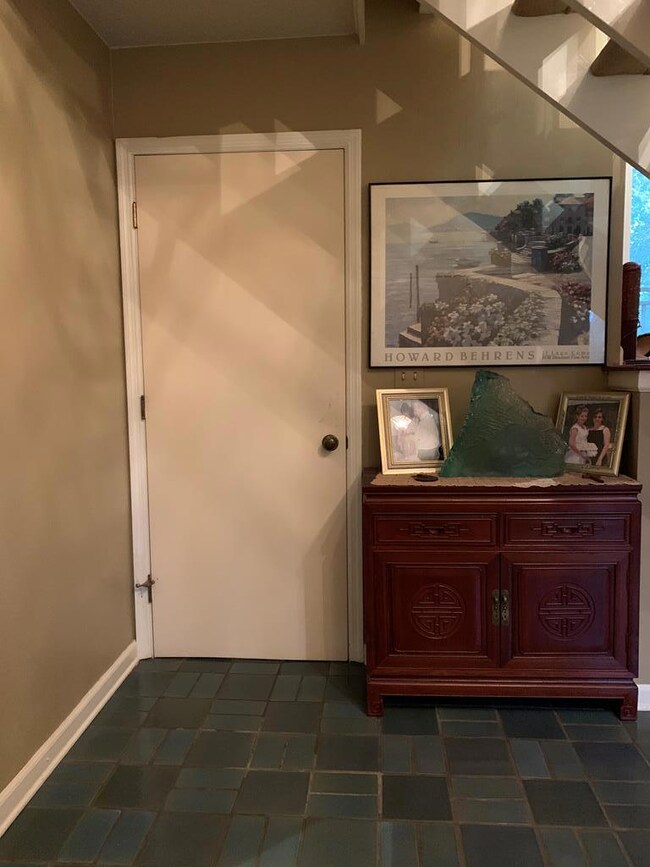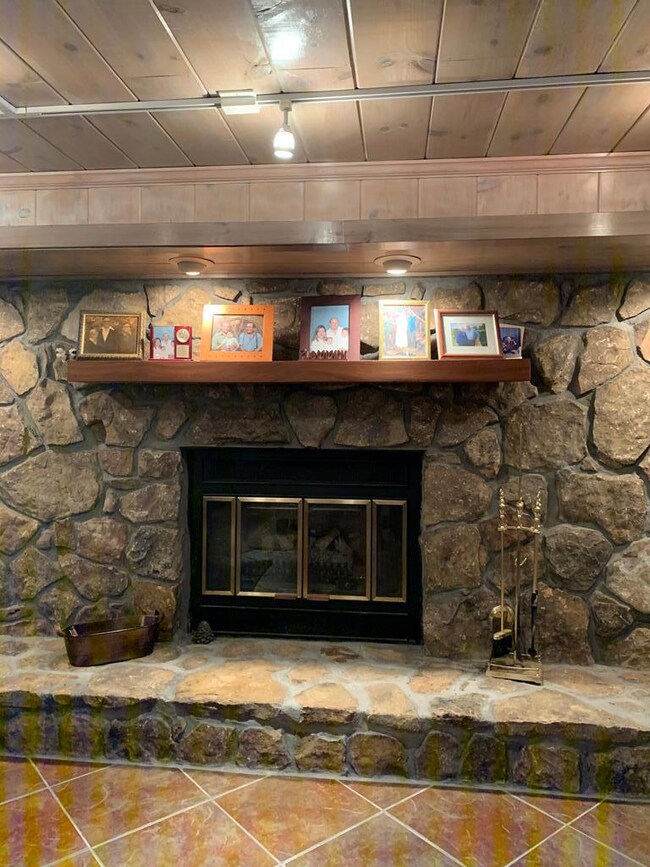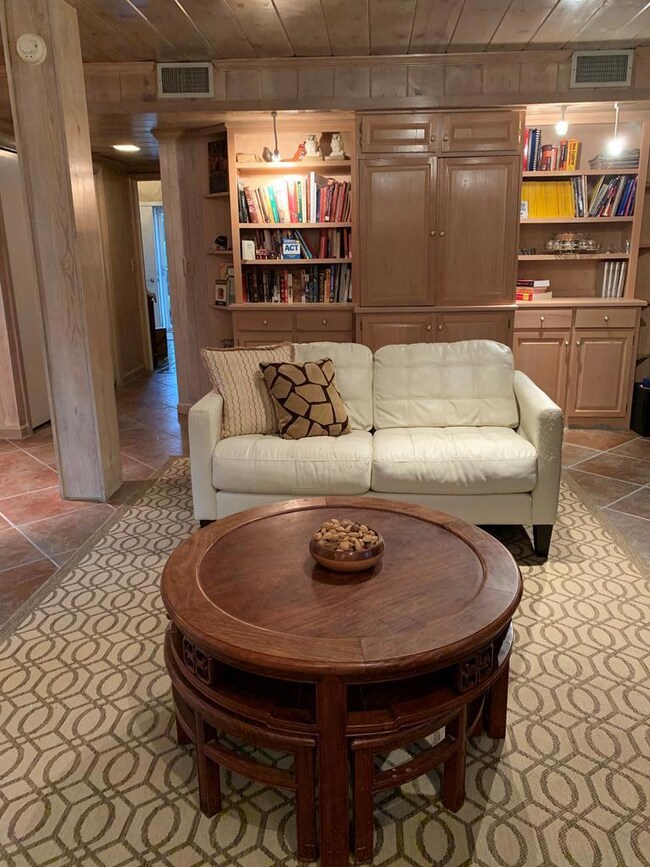
1906 Tiffany Ln Dalton, GA 30720
Estimated Value: $454,441 - $532,000
Highlights
- Spa
- Deck
- Secluded Lot
- Dual Staircase
- Contemporary Architecture
- Wooded Lot
About This Home
As of April 2021Unique and one of a kind best describes this serene and exquisite contemporary home featuring an open floor plan, double entry doors lead into the spacious foyer, amazing rock fireplace in den w/bar area perfect for entertaining. Perfect chef's kitchen with gas stove and GE monogram hood. Kitchen island w/small sink for preparing food, granite bar area for extra guests. Spacious laundry room w/plenty of storage. You will have plenty of room w/3 bedrooms , 3 full baths, stunning views which overlooks downstairs from office room. Additional detached garage is 32X15 to store boat or workshop area. Enjoying the panoramic views of the creek and natures beauty from the wraparound deck and entering area all on 1.4 acres in city west area.
Home Details
Home Type
- Single Family
Est. Annual Taxes
- $3,908
Year Built
- Built in 1976
Lot Details
- 1.47 Acre Lot
- Fenced
- Secluded Lot
- Cleared Lot
- Wooded Lot
Parking
- 2 Car Garage
- Open Parking
Home Design
- Contemporary Architecture
- Architectural Shingle Roof
- Wood Siding
Interior Spaces
- 3,246 Sq Ft Home
- 2-Story Property
- Dual Staircase
- Gas Log Fireplace
- Stone Fireplace
- Thermal Windows
- Blinds
- Formal Dining Room
- Den with Fireplace
- Fire and Smoke Detector
- Laundry Room
Kitchen
- Built-In Gas Range
- Range Hood
- Built-In Microwave
- Dishwasher
Flooring
- Wood
- Ceramic Tile
Bedrooms and Bathrooms
- 3 Bedrooms
- Primary bedroom located on second floor
- 3 Bathrooms
- Dual Vanity Sinks in Primary Bathroom
- Spa Bath
- Separate Shower
Basement
- Basement Fills Entire Space Under The House
- Crawl Space
Outdoor Features
- Spa
- Deck
Schools
- Westwood Elementary School
- Dalton Jr. High Middle School
- Dalton High School
Utilities
- Multiple cooling system units
- Central Heating and Cooling System
- Multiple Heating Units
- Gas Water Heater
- Cable TV Available
Listing and Financial Details
- Home warranty included in the sale of the property
- Assessor Parcel Number 1222212000
- $7,000 Seller Concession
Ownership History
Purchase Details
Home Financials for this Owner
Home Financials are based on the most recent Mortgage that was taken out on this home.Purchase Details
Home Financials for this Owner
Home Financials are based on the most recent Mortgage that was taken out on this home.Purchase Details
Home Financials for this Owner
Home Financials are based on the most recent Mortgage that was taken out on this home.Purchase Details
Similar Homes in the area
Home Values in the Area
Average Home Value in this Area
Purchase History
| Date | Buyer | Sale Price | Title Company |
|---|---|---|---|
| Haugen Eric Michael | $329,000 | -- | |
| Flammini Peter Stanley | $250,000 | -- | |
| Dawson Daniel F | $292,000 | -- | |
| Burger Robert J | $248,000 | -- |
Mortgage History
| Date | Status | Borrower | Loan Amount |
|---|---|---|---|
| Open | Haugen Eric Michael | $263,200 | |
| Closed | Haugen Eric Michael | $263,200 | |
| Previous Owner | -- | $18,082 | |
| Previous Owner | Flammini Peter Stanley | $201,973 | |
| Previous Owner | Dawson Daniel F | $200,000 | |
| Previous Owner | Burger Robert J | $50,000 |
Property History
| Date | Event | Price | Change | Sq Ft Price |
|---|---|---|---|---|
| 04/15/2021 04/15/21 | Sold | $329,000 | -13.4% | $101 / Sq Ft |
| 03/06/2021 03/06/21 | Pending | -- | -- | -- |
| 10/26/2020 10/26/20 | For Sale | $379,900 | +52.0% | $117 / Sq Ft |
| 05/30/2014 05/30/14 | Sold | $250,000 | -7.4% | $77 / Sq Ft |
| 04/30/2014 04/30/14 | Pending | -- | -- | -- |
| 04/15/2014 04/15/14 | For Sale | $269,900 | -- | $83 / Sq Ft |
Tax History Compared to Growth
Tax History
| Year | Tax Paid | Tax Assessment Tax Assessment Total Assessment is a certain percentage of the fair market value that is determined by local assessors to be the total taxable value of land and additions on the property. | Land | Improvement |
|---|---|---|---|---|
| 2024 | $4,299 | $139,989 | $21,420 | $118,569 |
| 2023 | $4,299 | $116,322 | $25,200 | $91,122 |
| 2022 | $3,757 | $109,080 | $22,820 | $86,260 |
| 2021 | $3,763 | $109,080 | $22,820 | $86,260 |
| 2020 | $3,908 | $109,080 | $22,820 | $86,260 |
| 2019 | $4,030 | $109,080 | $22,820 | $86,260 |
| 2018 | $4,090 | $109,080 | $22,820 | $86,260 |
| 2017 | $3,851 | $106,684 | $16,170 | $90,514 |
| 2016 | $3,694 | $101,700 | $15,400 | $86,300 |
| 2014 | $2,826 | $92,562 | $14,000 | $78,562 |
| 2013 | -- | $92,562 | $14,000 | $78,562 |
Agents Affiliated with this Home
-
Elvira Bagby
E
Seller's Agent in 2021
Elvira Bagby
Morgan & Associates Realty, LLC
(706) 264-9286
17 Total Sales
-
C
Buyer's Agent in 2021
Carol Houston
Greater Dalton Keller Williams Realty
-
Suzanne Hill

Seller's Agent in 2014
Suzanne Hill
Coldwell Banker Kinard Realty - Dalton
(706) 483-2261
125 Total Sales
Map
Source: Carpet Capital Association of REALTORS®
MLS Number: 117559
APN: 12-222-12-000






