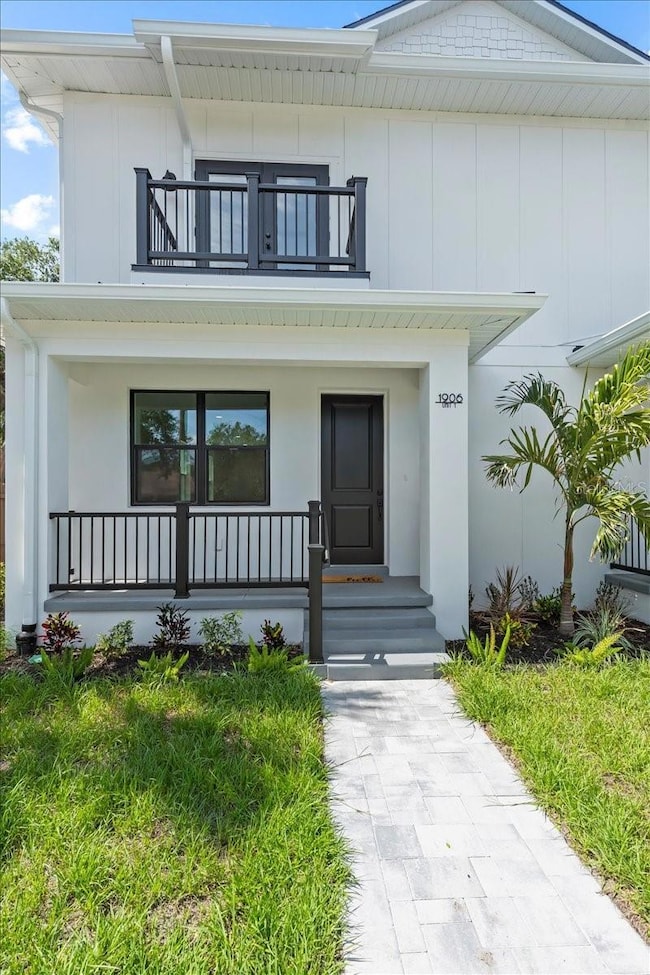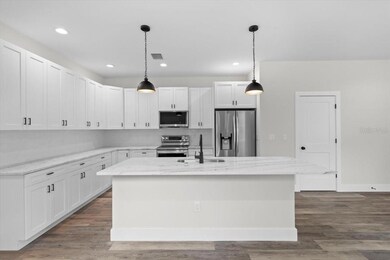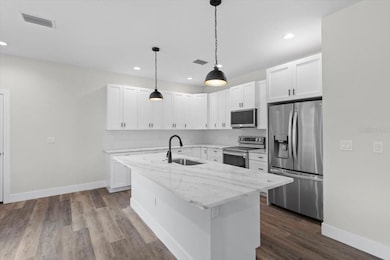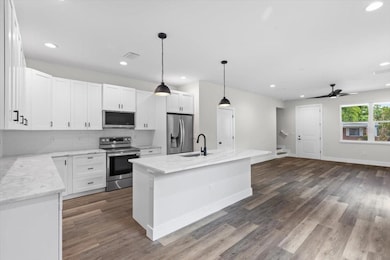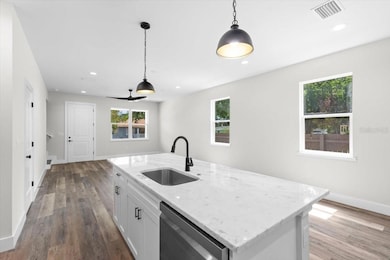1906 W Cherry St Unit 1 Tampa, FL 33607
West Tampa NeighborhoodHighlights
- New Construction
- No HOA
- 2 Car Attached Garage
- Open Floorplan
- Balcony
- 5-minute walk to Rey Park Community Center
About This Home
Stunning BRAND NEW luxurious townhome in West Tampa is now available for RENT and features beautiful custom finishes throughout. Rent price INCLUDES 7GB High speed Internet, Vivint Security System with camera doorbell and Lawn care. With 1770 sq ft, 3 bedrooms, 2.5 bathrooms and 2 car garage, this townhome offers modern comfort in a rapidly developing neighborhood. The spacious kitchen features a large kitchen island, Granite countertops, stainless steel appliances, and ample storage with 42-inch soft-close shaker cabinets. Natural light pours into the open-concept living space, enhanced by luxury vinyl plank flooring throughout. Featuring recessed lighting in all the main areas and bedrooms. The master suite includes Dual sinks, a walk-in shower, two walk-in closets and French doors that lead to a private balcony. The bathrooms feature Granite countertops and high-end fixtures. A second-floor laundry room adds practicality, and the attached TWO-CAR GARAGE with a large paved driveway and alley access provides extra convenience. Located just minutes from the Riverwalk, Downtown Tampa, Raymond James Stadium, shopping areas, major hospitals, and business centers, this townhome offers the perfect balance of comfort and prime location. Walking distance to Wine Stream Winery which will be open to the public soon with wine on tap, wine lounge restaurant, and an event hall. Rental Investment potential with University of Tampa nearby where there are properties being rented out by the bedroom. The City of Tampa is taking the next step in the West River District BUILD Grant project, which will expand the Tampa Riverwalk and connect it to more neighborhoods west of the Hillsborough River. Great location, minutes away from Downtown Tampa, Riverwalk, Tampa International Airport, Tampa General Hospital, easy access to Pinellas beaches, St. Petersburg, and minutes away from George M. Steinbrenner Field in Tampa. Call today for a private showing!
Listing Agent
DALTON WADE INC Brokerage Phone: 888-668-8283 License #3549849 Listed on: 06/09/2025

Townhouse Details
Home Type
- Townhome
Est. Annual Taxes
- $821
Year Built
- Built in 2025 | New Construction
Lot Details
- 2,450 Sq Ft Lot
- Lot Dimensions are 25x98
Parking
- 2 Car Attached Garage
Home Design
- Bi-Level Home
Interior Spaces
- 1,770 Sq Ft Home
- Open Floorplan
- Ceiling Fan
- Combination Dining and Living Room
- Luxury Vinyl Tile Flooring
Kitchen
- Range
- Microwave
- Dishwasher
- Disposal
Bedrooms and Bathrooms
- 3 Bedrooms
Laundry
- Laundry Room
- Dryer
- Washer
Outdoor Features
- Balcony
Schools
- Tampa Bay Boluevard Elementary School
- Stewart Middle School
- Blake High School
Utilities
- Central Heating and Cooling System
- Heat Pump System
- Thermostat
- Electric Water Heater
Listing and Financial Details
- Residential Lease
- Security Deposit $3,800
- Property Available on 6/11/25
- The owner pays for grounds care
- Application Fee: 0
- Assessor Parcel Number A-14-29-18-4PD-000006-00002.0
Community Details
Overview
- No Home Owners Association
- El Cerro Subdivision
Pet Policy
- Pet Deposit $250
- $250 Pet Fee
- Dogs and Cats Allowed
Map
Source: Stellar MLS
MLS Number: TB8395237
APN: A-14-29-18-4PD-000006-00002.0
- 2101 W Cherry St
- 2102 W Palmetto St
- 1724 W Saint Conrad St
- 2120 W Spruce St
- 1935 W Union St
- 1716 W Saint John St
- 1714 W Saint John St
- 2310 W Pine St
- 1713 W Saint John St
- 2309 W Spruce St
- 2311 W Spruce St
- 2313 W Spruce St
- 2315 W Spruce St
- 2320 W Walnut St
- 1742 W Saint Louis St
- 1740 W Saint Louis St
- 2317 W Chestnut St
- 2335 W Beach St
- 1905 and 1907 N Armenia Ave
- 2605 N Armenia Ave
- 1906 W Cherry St Unit 2
- 1936 W Cherry St
- 2129 W Pine St Unit 2
- 2129 W Pine St Unit 1
- 2128 W Walnut St
- 2138 W Beach St
- 2136 W Beach St
- 2135 W Saint Conrad St
- 2116 W Saint John St
- 2322 W Saint John St Unit B
- 2306 W Saint Joseph St Unit Main
- 2516 W St Conrad St Unit ID1053157P
- 2523 W Spruce St
- 1003 W Columbus Dr
- 2717 W Spruce St
- 3207 N Howard Ave
- 1506 W Arch St
- 820 W Amelia Ave
- 1102 N Albany Ave
- 2608 W Columbus Dr Unit 5

