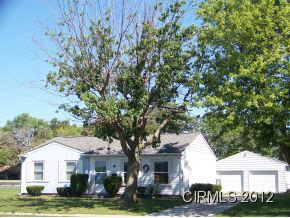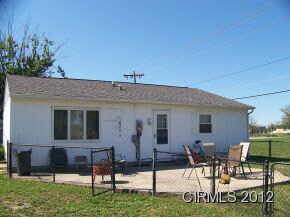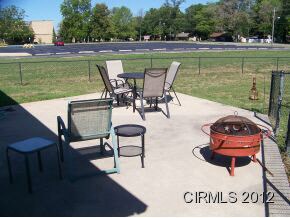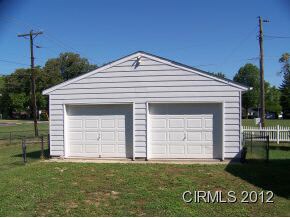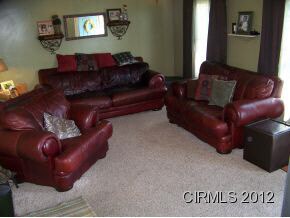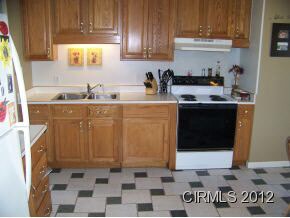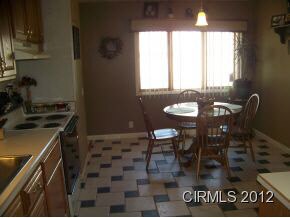
1906 W Westlea Dr Marion, IN 46952
Sunnywest NeighborhoodHighlights
- Ranch Style House
- 2 Car Detached Garage
- Patio
- Walk-In Pantry
- Porch
- 3-minute walk to Westlea Park
About This Home
As of November 2022Cute ranch, 3 bedroom, eat in kitchen with oak cabinets, 2 car detached garage, patio, fenced rear yard, house on dead end street next to Kendall School.
Home Details
Home Type
- Single Family
Est. Annual Taxes
- $1,175
Year Built
- Built in 1971
Lot Details
- 7,841 Sq Ft Lot
- Lot Dimensions are 60x137
- Chain Link Fence
Parking
- 2 Car Detached Garage
Home Design
- Ranch Style House
- Slab Foundation
- Vinyl Construction Material
Interior Spaces
- 1,073 Sq Ft Home
- Ceiling Fan
- Fire and Smoke Detector
- Walk-In Pantry
- Electric Dryer Hookup
Flooring
- Carpet
- Tile
- Vinyl
Bedrooms and Bathrooms
- 3 Bedrooms
- 1 Full Bathroom
Outdoor Features
- Patio
- Porch
Utilities
- Forced Air Heating and Cooling System
- Cable TV Available
Listing and Financial Details
- Assessor Parcel Number 27-03-36-301-013.000-023
Ownership History
Purchase Details
Home Financials for this Owner
Home Financials are based on the most recent Mortgage that was taken out on this home.Purchase Details
Home Financials for this Owner
Home Financials are based on the most recent Mortgage that was taken out on this home.Purchase Details
Home Financials for this Owner
Home Financials are based on the most recent Mortgage that was taken out on this home.Purchase Details
Purchase Details
Purchase Details
Home Financials for this Owner
Home Financials are based on the most recent Mortgage that was taken out on this home.Purchase Details
Purchase Details
Similar Homes in the area
Home Values in the Area
Average Home Value in this Area
Purchase History
| Date | Type | Sale Price | Title Company |
|---|---|---|---|
| Warranty Deed | -- | -- | |
| Warranty Deed | -- | None Available | |
| Deed | -- | None Available | |
| Warranty Deed | -- | None Available | |
| Sheriffs Deed | $43,500 | None Available | |
| Warranty Deed | -- | None Available | |
| Deed | $55,000 | -- | |
| Deed | -- | -- |
Mortgage History
| Date | Status | Loan Amount | Loan Type |
|---|---|---|---|
| Open | $135,036 | VA | |
| Previous Owner | $76,630 | New Conventional | |
| Previous Owner | $55,476 | FHA |
Property History
| Date | Event | Price | Change | Sq Ft Price |
|---|---|---|---|---|
| 11/04/2022 11/04/22 | Sold | $132,000 | 0.0% | $123 / Sq Ft |
| 09/20/2022 09/20/22 | Pending | -- | -- | -- |
| 09/08/2022 09/08/22 | Price Changed | $132,000 | -2.9% | $123 / Sq Ft |
| 09/01/2022 09/01/22 | For Sale | $135,900 | +240.6% | $127 / Sq Ft |
| 09/22/2020 09/22/20 | Sold | $39,900 | +7.8% | $37 / Sq Ft |
| 09/01/2020 09/01/20 | Pending | -- | -- | -- |
| 08/20/2020 08/20/20 | For Sale | $37,000 | -34.5% | $34 / Sq Ft |
| 03/15/2013 03/15/13 | Sold | $56,500 | -10.3% | $53 / Sq Ft |
| 02/07/2013 02/07/13 | Pending | -- | -- | -- |
| 08/06/2012 08/06/12 | For Sale | $63,000 | -- | $59 / Sq Ft |
Tax History Compared to Growth
Tax History
| Year | Tax Paid | Tax Assessment Tax Assessment Total Assessment is a certain percentage of the fair market value that is determined by local assessors to be the total taxable value of land and additions on the property. | Land | Improvement |
|---|---|---|---|---|
| 2024 | $2,326 | $116,300 | $15,100 | $101,200 |
| 2023 | $2,162 | $108,100 | $15,100 | $93,000 |
| 2022 | $791 | $85,200 | $13,300 | $71,900 |
| 2021 | $600 | $75,800 | $13,300 | $62,500 |
| 2020 | $475 | $69,600 | $13,300 | $56,300 |
| 2019 | $441 | $68,700 | $13,300 | $55,400 |
| 2018 | $364 | $63,600 | $13,300 | $50,300 |
| 2017 | $353 | $64,000 | $13,300 | $50,700 |
| 2016 | $326 | $63,700 | $14,700 | $49,000 |
| 2014 | $317 | $62,700 | $14,700 | $48,000 |
| 2013 | $317 | $63,000 | $14,700 | $48,300 |
Agents Affiliated with this Home
-

Seller's Agent in 2022
Terri Fode
Austin Realty
(765) 661-7435
1 in this area
26 Total Sales
-

Buyer's Agent in 2022
Marilyn Huddleston
Berkshire Hathaway Indiana Realty
(765) 744-5388
1 in this area
64 Total Sales
-

Seller's Agent in 2020
Jason Wuertley
Point1 Realty
(765) 661-7934
4 in this area
56 Total Sales
-

Seller Co-Listing Agent in 2020
Linda Robinson
Central Indiana Homes, LLC
(765) 661-8767
5 in this area
67 Total Sales
-

Buyer's Agent in 2020
Robyn Windle
Nicholson Realty 2.0 LLC
(765) 618-4724
10 in this area
141 Total Sales
Map
Source: Indiana Regional MLS
MLS Number: 791425
APN: 27-03-36-301-013.000-023
- 0 W Kem Rd Unit 202512289
- 1834 W Kem Rd
- 807 N Knight Cir
- 1814 W Kem Rd
- 1108 W Riga Ave
- 2128 Morrow Rd
- 1129 N Miller Ave
- 1723 W Timberview Dr
- 2376 W Kem Rd
- 614 N Lancelot Dr
- 1404 Fox Trail Unit 31
- 1402 Fox Trail Unit 32
- 1813 W Wenlock Dr
- 1406 Fox Trail Unit 30
- 1809 W Wenlock Dr
- 1400 Fox Trail Unit 33
- 1805 W Wenlock Dr
- 1408 Fox Trail Unit 29
- 1419 Fox Trail Unit 43
- 1405 Fox Trail Unit 36
