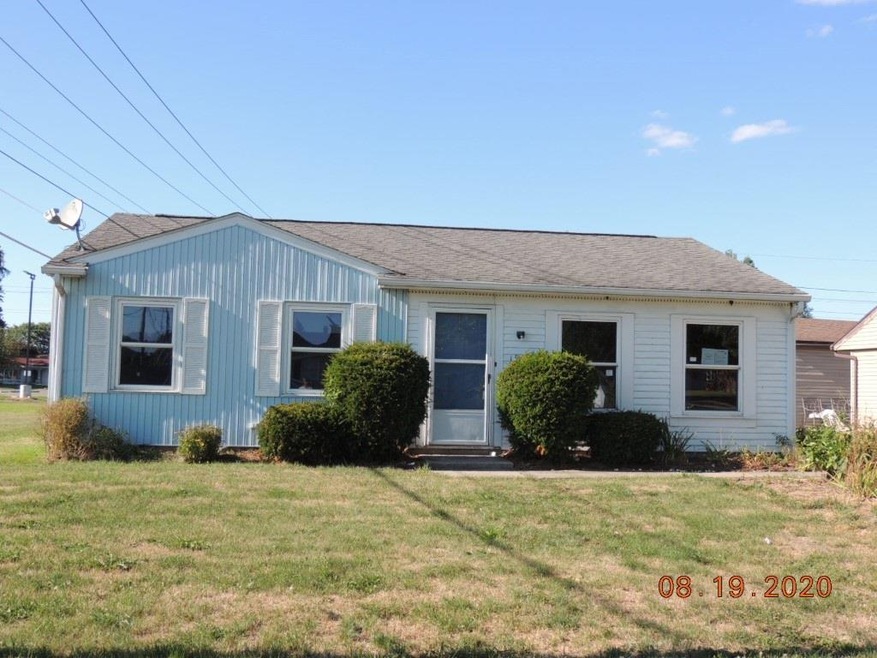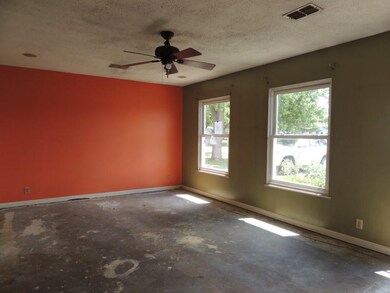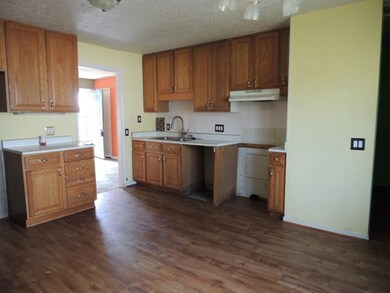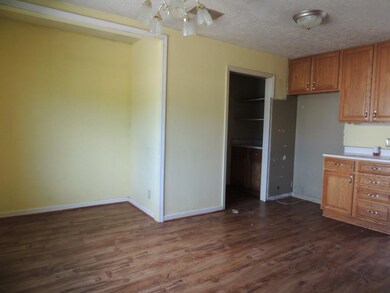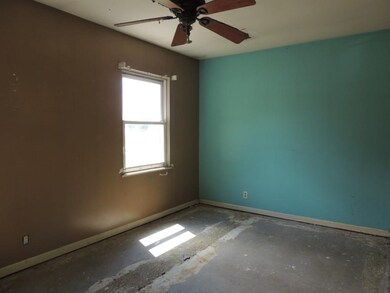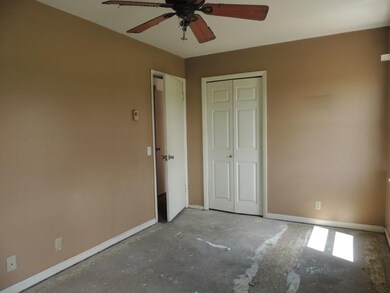
1906 W Westlea Dr Marion, IN 46952
Sunnywest NeighborhoodHighlights
- Ranch Style House
- Patio
- Concrete Flooring
- 2 Car Detached Garage
- Central Air
- 3-minute walk to Westlea Park
About This Home
As of November 2022HUD case #156-166660, IE, Repair escrow $2,500 for FHA buyers. Owner occupant buyer bids the first 15 days. Bids can be submitted but not reviewed by seller until the 15th day. Go to www.hudhomestore.com for more information. Brokers with current NAID# can place bids.
Home Details
Home Type
- Single Family
Est. Annual Taxes
- $441
Year Built
- Built in 1971
Lot Details
- 8,276 Sq Ft Lot
- Lot Dimensions are 60x137
- Chain Link Fence
- Level Lot
Parking
- 2 Car Detached Garage
- Stone Driveway
Home Design
- 1,073 Sq Ft Home
- Ranch Style House
- Slab Foundation
- Asphalt Roof
- Vinyl Construction Material
Flooring
- Laminate
- Concrete
Bedrooms and Bathrooms
- 3 Bedrooms
- 1 Full Bathroom
Schools
- Kendall/Justice Elementary School
- Mcculloch/Justice Middle School
- Marion High School
Additional Features
- Patio
- Suburban Location
- Central Air
Community Details
- Westlea Subdivision
Listing and Financial Details
- Assessor Parcel Number 27-03-36-301-013.000-023
Ownership History
Purchase Details
Home Financials for this Owner
Home Financials are based on the most recent Mortgage that was taken out on this home.Purchase Details
Home Financials for this Owner
Home Financials are based on the most recent Mortgage that was taken out on this home.Purchase Details
Home Financials for this Owner
Home Financials are based on the most recent Mortgage that was taken out on this home.Purchase Details
Purchase Details
Purchase Details
Home Financials for this Owner
Home Financials are based on the most recent Mortgage that was taken out on this home.Purchase Details
Purchase Details
Similar Homes in Marion, IN
Home Values in the Area
Average Home Value in this Area
Purchase History
| Date | Type | Sale Price | Title Company |
|---|---|---|---|
| Warranty Deed | -- | -- | |
| Warranty Deed | -- | None Available | |
| Deed | -- | None Available | |
| Warranty Deed | -- | None Available | |
| Sheriffs Deed | $43,500 | None Available | |
| Warranty Deed | -- | None Available | |
| Deed | $55,000 | -- | |
| Deed | -- | -- |
Mortgage History
| Date | Status | Loan Amount | Loan Type |
|---|---|---|---|
| Open | $135,036 | VA | |
| Previous Owner | $76,630 | Stand Alone Refi Refinance Of Original Loan | |
| Previous Owner | $55,476 | FHA |
Property History
| Date | Event | Price | Change | Sq Ft Price |
|---|---|---|---|---|
| 11/04/2022 11/04/22 | Sold | $132,000 | 0.0% | $123 / Sq Ft |
| 09/20/2022 09/20/22 | Pending | -- | -- | -- |
| 09/08/2022 09/08/22 | Price Changed | $132,000 | -2.9% | $123 / Sq Ft |
| 09/01/2022 09/01/22 | For Sale | $135,900 | +240.6% | $127 / Sq Ft |
| 09/22/2020 09/22/20 | Sold | $39,900 | +7.8% | $37 / Sq Ft |
| 09/01/2020 09/01/20 | Pending | -- | -- | -- |
| 08/20/2020 08/20/20 | For Sale | $37,000 | -34.5% | $34 / Sq Ft |
| 03/15/2013 03/15/13 | Sold | $56,500 | -10.3% | $53 / Sq Ft |
| 02/07/2013 02/07/13 | Pending | -- | -- | -- |
| 08/06/2012 08/06/12 | For Sale | $63,000 | -- | $59 / Sq Ft |
Tax History Compared to Growth
Tax History
| Year | Tax Paid | Tax Assessment Tax Assessment Total Assessment is a certain percentage of the fair market value that is determined by local assessors to be the total taxable value of land and additions on the property. | Land | Improvement |
|---|---|---|---|---|
| 2024 | $2,326 | $116,300 | $15,100 | $101,200 |
| 2023 | $2,162 | $108,100 | $15,100 | $93,000 |
| 2022 | $791 | $85,200 | $13,300 | $71,900 |
| 2021 | $600 | $75,800 | $13,300 | $62,500 |
| 2020 | $475 | $69,600 | $13,300 | $56,300 |
| 2019 | $441 | $68,700 | $13,300 | $55,400 |
| 2018 | $364 | $63,600 | $13,300 | $50,300 |
| 2017 | $353 | $64,000 | $13,300 | $50,700 |
| 2016 | $326 | $63,700 | $14,700 | $49,000 |
| 2014 | $317 | $62,700 | $14,700 | $48,000 |
| 2013 | $317 | $63,000 | $14,700 | $48,300 |
Agents Affiliated with this Home
-
Terri Fode

Seller's Agent in 2022
Terri Fode
Austin Realty
(765) 661-7435
1 in this area
26 Total Sales
-
Marilyn Huddleston

Buyer's Agent in 2022
Marilyn Huddleston
Berkshire Hathaway Indiana Realty
(765) 744-5388
1 in this area
67 Total Sales
-
Jason Wuertley

Seller's Agent in 2020
Jason Wuertley
Point1 Realty
(765) 661-7934
4 in this area
62 Total Sales
-
Linda Robinson

Seller Co-Listing Agent in 2020
Linda Robinson
Central Indiana Homes, LLC
(765) 661-8767
4 in this area
68 Total Sales
-
Robyn Windle

Buyer's Agent in 2020
Robyn Windle
Nicholson Realty 2.0 LLC
(765) 618-4724
10 in this area
142 Total Sales
Map
Source: Indiana Regional MLS
MLS Number: 202032994
APN: 27-03-36-301-013.000-023
- 0 W Kem Rd Unit 202512289
- 1834 W Kem Rd
- 807 N Knight Cir
- 805 N Knight Cir
- 2010 W Wilno Dr
- 1725 W Saxon Dr
- 1617 W Saxon Dr
- 2376 W Kem Rd
- 603 N Norton Ave
- 1404 Fox Trail Unit 31
- 1402 Fox Trail Unit 32
- 1406 Fox Trail Unit 30
- 1400 Fox Trail Unit 33
- 1408 Fox Trail Unit 29
- 1419 Fox Trail Unit 43
- 1405 Fox Trail Unit 36
- 1403 Fox Trail Unit 35
- 1417 Fox Trail Unit 42
- 1410 Fox Trail Unit 28
- 1425 Fox Trail Unit 46
