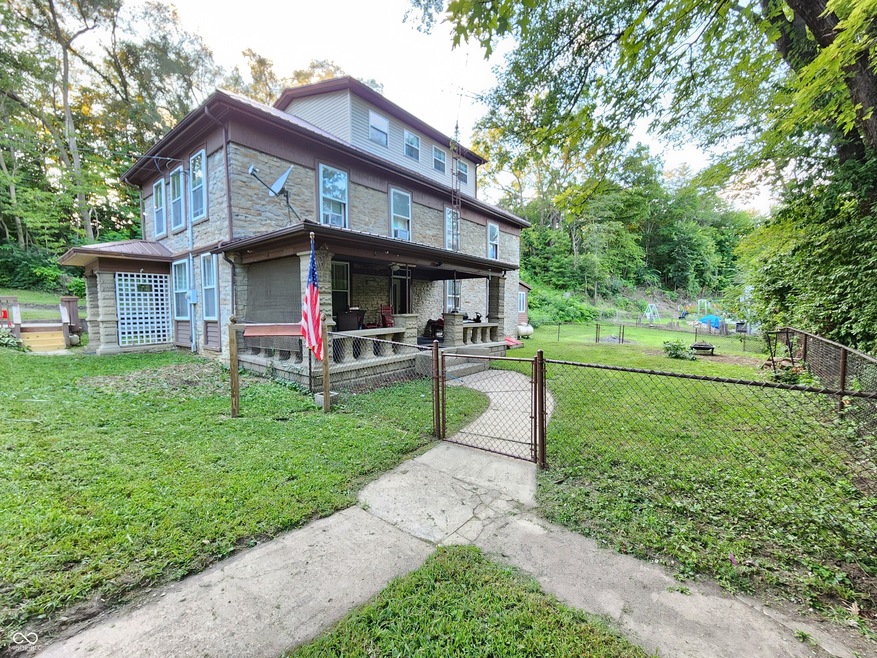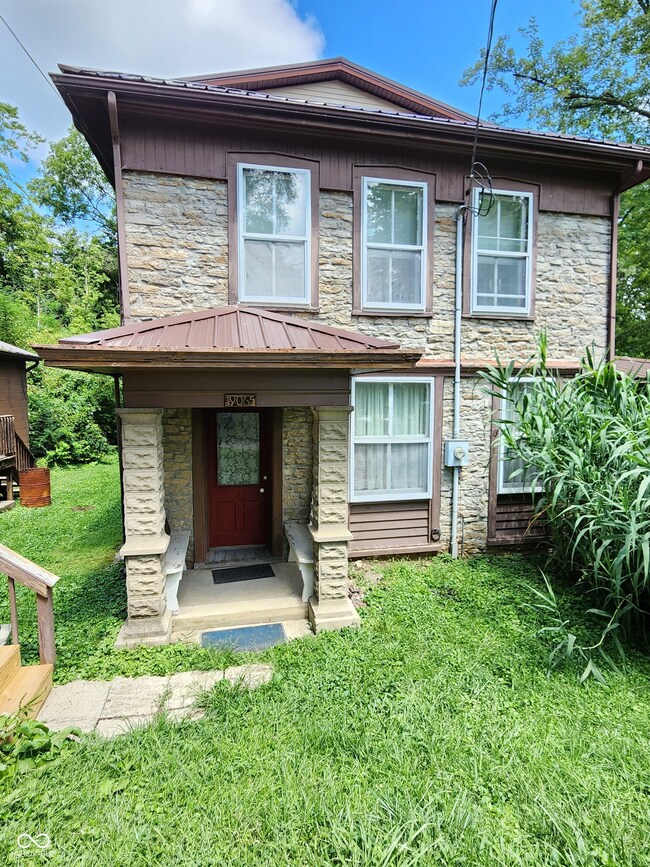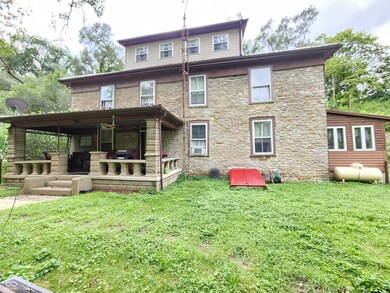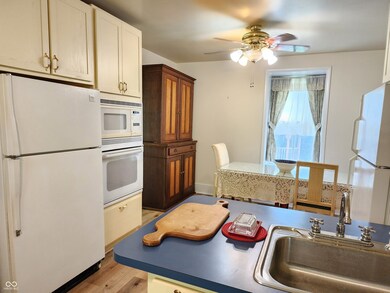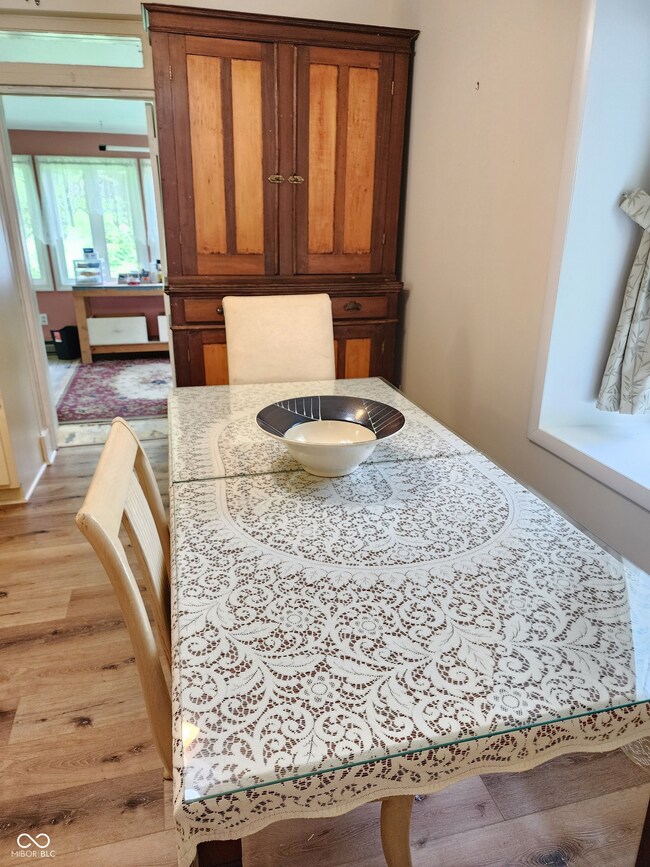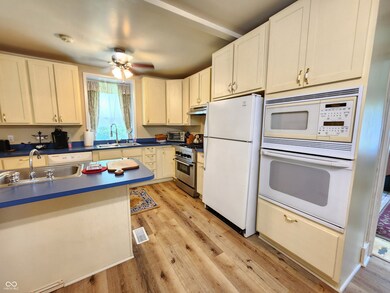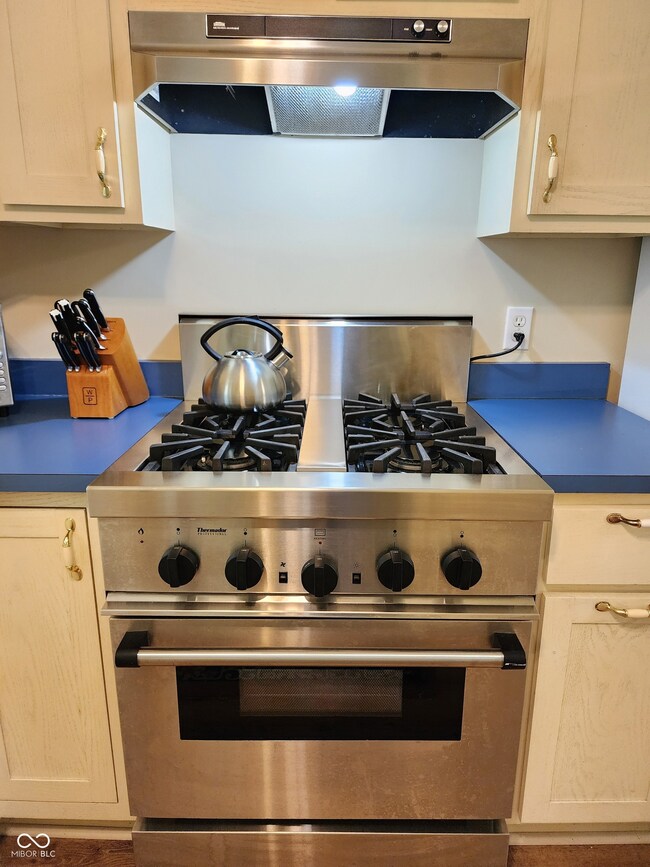
19065 Clayborn St Metamora, IN 47030
Highlights
- Fireplace in Bedroom
- Tudor Architecture
- Covered patio or porch
- Wood Flooring
- No HOA
- 2 Car Detached Garage
About This Home
As of December 2024Back on Market due to Buyer financing- WELCOME TO THIS HISTORIC 2-STORY HOME BUILT WITH A PURPOSE AND STOOD THE TEST OF TIME! THIS HOME ONCE SERVED AS A WAREHOUSE FOR THE WHISKEY DISTILLERY BUSINESS THAT OPERATED IN MID 1800S. RECENTLY USED AS A PERSONAL RESIDENCE, THIS HOME WAS ALSO USED AS A BED AND BREAKFAST. THE HOME OFFERS 4 BEDROOMS, 5 FULL BATHROOMS, AND AN EXTRAORDINARY KITCHEN MADE WITH THE COOK IN MIND. EACH BEDROOM HAS ITS OWN BATH! ENTERTAINING IS BEYOND EASY WITH ALL THE SPACE ONE NEEDS. THIS HOME OFFERS A LARGE COVERED FRONT PORCH THAT OVERLOOKS THE PARK IN METAMORA, A LIVING ROOM WHERE YOU CAN GATHER AROUND THE GAS FIREPLACE, EAT-IN KITCHEN OR FORMAL DINING ROOM! THE ROOF IS LESS THAN 3 YRS OLD, 2-CAR DETACHED GARAGE WITH NEWER ROOF, A FENCED YARD FOR FURRY FRIENDS, AND A SIDE YARD THAT IS A BONUS! - UPDATES THROUGHOUT INCLUDE NEW HARDWARE, STORM DOOR, FANS, AND MORE. NOT FAR FROM BROOKVILLE OR BATESVILLE, YOU WILL ENJOY WHAT THIS QUAINT HISTORIC TOWN OFFERS. WHETHER YOU DECIDE TO USE THIS HOME FOR A BED AND BREAKFAST OR YOUR OWN FAMILY, YOU WILL BE HAPPILY SURPRISED TO KNOW THIS IS A TURNKEY HOME WITH ALL ITEMS IN THE HOME TO STAY! ALL APPLIANCES AND FURNITURE AS YOU VIEW THE HOME WILL STAY AS IS UNLESS STATED
Last Agent to Sell the Property
Exodus Realty Brokerage Email: study41969@gmail.com License #RB14048887 Listed on: 08/11/2024
Home Details
Home Type
- Single Family
Est. Annual Taxes
- $2,766
Year Built
- Built in 1880 | Remodeled
Parking
- 2 Car Detached Garage
Home Design
- Tudor Architecture
- Stone Foundation
- Vinyl Siding
- Stone
Interior Spaces
- 2.5-Story Property
- Living Room with Fireplace
- 2 Fireplaces
Kitchen
- Eat-In Kitchen
- Convection Oven
- Gas Oven
- Gas Cooktop
- Range Hood
- Microwave
- Dishwasher
- Disposal
Flooring
- Wood
- Carpet
Bedrooms and Bathrooms
- 4 Bedrooms
- Fireplace in Bedroom
Laundry
- Dryer
- Washer
Basement
- Basement Fills Entire Space Under The House
- Basement Cellar
Schools
- Brookville Elementary School
- Franklin County Middle School
- Franklin County High School
Utilities
- Window Unit Cooling System
- Forced Air Heating System
- Heating System Uses Oil
- Electric Water Heater
Additional Features
- Covered patio or porch
- 3,485 Sq Ft Lot
Community Details
- No Home Owners Association
Listing and Financial Details
- Legal Lot and Block 46 / Mh
- Assessor Parcel Number 240236274006000012
- Seller Concessions Not Offered
Ownership History
Purchase Details
Home Financials for this Owner
Home Financials are based on the most recent Mortgage that was taken out on this home.Purchase Details
Similar Homes in Metamora, IN
Home Values in the Area
Average Home Value in this Area
Purchase History
| Date | Type | Sale Price | Title Company |
|---|---|---|---|
| Deed | $200,000 | Weiler Law Offices | |
| Deed | $150,000 | S.E. Indiana Title, Inc. |
Property History
| Date | Event | Price | Change | Sq Ft Price |
|---|---|---|---|---|
| 12/18/2024 12/18/24 | Sold | $200,000 | -6.8% | $87 / Sq Ft |
| 12/10/2024 12/10/24 | Pending | -- | -- | -- |
| 10/25/2024 10/25/24 | Price Changed | $214,500 | -4.5% | $93 / Sq Ft |
| 09/30/2024 09/30/24 | For Sale | $224,500 | 0.0% | $97 / Sq Ft |
| 08/16/2024 08/16/24 | Pending | -- | -- | -- |
| 08/11/2024 08/11/24 | For Sale | $224,500 | -- | $97 / Sq Ft |
| 03/27/2019 03/27/19 | Sold | -- | -- | -- |
| 02/25/2019 02/25/19 | Pending | -- | -- | -- |
| 01/31/2012 01/31/12 | For Sale | -- | -- | -- |
Tax History Compared to Growth
Tax History
| Year | Tax Paid | Tax Assessment Tax Assessment Total Assessment is a certain percentage of the fair market value that is determined by local assessors to be the total taxable value of land and additions on the property. | Land | Improvement |
|---|---|---|---|---|
| 2024 | $2,821 | $183,300 | $11,900 | $171,400 |
| 2023 | $2,766 | $175,000 | $10,400 | $164,600 |
| 2022 | $2,500 | $160,700 | $10,400 | $150,300 |
| 2021 | $2,237 | $138,300 | $9,700 | $128,600 |
| 2020 | $2,031 | $134,600 | $9,500 | $125,100 |
| 2019 | $1,928 | $131,000 | $9,500 | $121,500 |
| 2018 | $1,816 | $127,300 | $9,500 | $117,800 |
| 2017 | $1,808 | $123,100 | $9,500 | $113,600 |
| 2016 | $1,695 | $118,300 | $9,500 | $108,800 |
| 2014 | $1,590 | $118,800 | $9,500 | $109,300 |
| 2013 | $1,590 | $126,200 | $9,500 | $116,700 |
Agents Affiliated with this Home
-
Valerie Fields

Seller's Agent in 2024
Valerie Fields
Exodus Realty
(765) 490-0199
125 Total Sales
-
Rachel Gallagher

Buyer's Agent in 2024
Rachel Gallagher
Keller Williams River Town Realty
(812) 577-2186
35 Total Sales
-
Sandra Baker

Seller's Agent in 2019
Sandra Baker
RE/MAX
(812) 528-4974
103 Total Sales
Map
Source: MIBOR Broker Listing Cooperative®
MLS Number: 21994855
APN: 24-02-36-274-006.000-012
- 35 Main St
- 10105 Columbia St
- 10085 Bridge St
- 19158 U S 52
- 20119 U S 52
- 9174 Indiana 229
- 9135 State Road 229
- 9109 Ison Rd
- 0 McGuire Ridge Rd
- 8171 Big Woods Rd
- 21088 U S 52
- 21088 Us Highway 52
- 17223 McGuire Ridge Rd
- 8187 State Road 229
- 17150 Woodland Trail
- 3 Us-52
- 19230 Stacy Rd
- 2 Us-52
- 4 Us-52
- 1 Us-52
