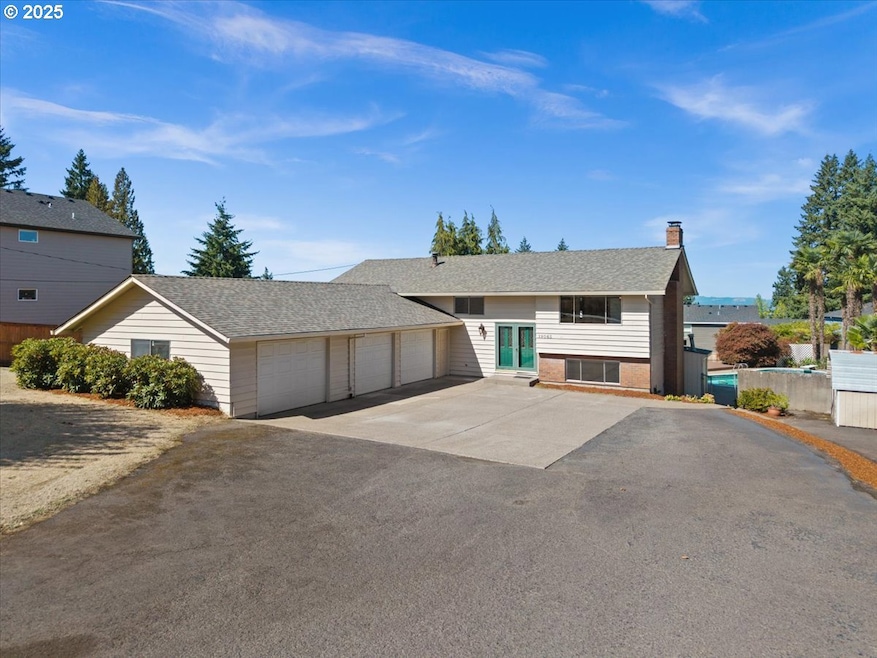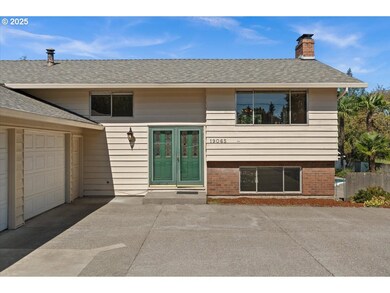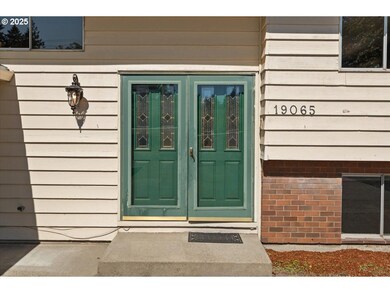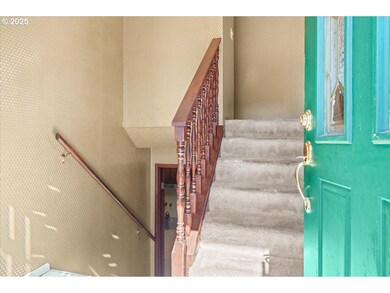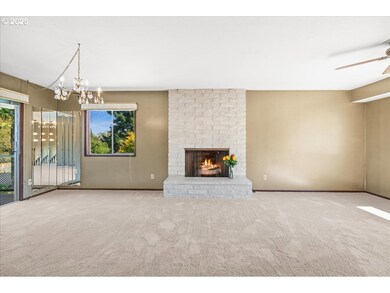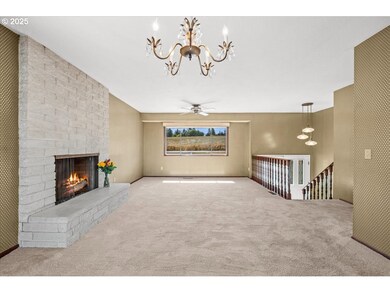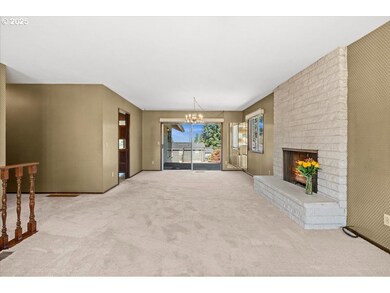19065 SW Gassner Rd Beaverton, OR 97007
Aloha South NeighborhoodEstimated payment $4,762/month
Highlights
- In Ground Pool
- RV Access or Parking
- 0.51 Acre Lot
- Sauna
- City View
- Deck
About This Home
Stunning Cooper Mountain Split-Level Retreat with City Views & Sparkling Pool! Prepare to be impressed as you arrive at this delightful split-level home, perfectly perched to capture sweeping city & valley views. The expansive driveway welcomes you with a three-car garage, RV parking, & a bountiful apple tree that adds charm & character. Step into the bright entryway, accented by retro lighting,& feel instantly at home. The inviting living room features large picture windows that flood the space with natural light & a cozy wood-burning fireplace for chilly evenings. Adjacent, the formal dining room opens to an upper deck—ideal for entertaining—overlooking the in-ground pool & lush landscape. The well-appointed kitchen boasts abundant cabinetry, & a generous breakfast bar, perfect for hosting and casual meals. The spacious family room offers oversized windows, a wood stove, and direct access to the deck, creating a seamless indoor-outdoor flow. Down the hall, the primary suite is a private sanctuary with a walk-in closet, step-in shower, and its own balcony. A second main-floor bedroom features new plush carpet & another walk-in closet. The updated guest bath includes a shower/tub combo and fresh flooring.Versatile Lower-Level Living offers incredible flexibility, with a second family room featuring a wood-burning insert and sliding doors to the back patio. An oversized bedroom with built-in storage and tile floors anchors the space, while two additional rooms await your custom closet systems perfect as bedrooms, offices, or hobby spaces. The updated downstairs bath includes a step-in shower and Pedestal sink. A standout laundry area provides ample storage and space to add a second kitchen. Bonus features include wine storage and a custom sauna, tucked just off the laundry room. An outdoor oasis to be enjoyed in the fully fenced backyard complete with garden beds, grassy play area, & an additional one-bay garage for your riding lawnmower.
Home Details
Home Type
- Single Family
Est. Annual Taxes
- $8,135
Year Built
- Built in 1971
Lot Details
- 0.51 Acre Lot
- Fenced
- Level Lot
- Private Yard
- Garden
- Raised Garden Beds
Parking
- 3 Car Attached Garage
- Workshop in Garage
- Garage Door Opener
- Driveway
- RV Access or Parking
Property Views
- City
- Territorial
Home Design
- Split Level Home
- Composition Roof
- Concrete Perimeter Foundation
- Cedar
Interior Spaces
- 3,148 Sq Ft Home
- 2-Story Property
- Built-In Features
- Ceiling Fan
- 3 Fireplaces
- Wood Burning Stove
- Self Contained Fireplace Unit Or Insert
- Propane Fireplace
- Aluminum Window Frames
- Family Room
- Living Room
- Dining Room
- Bonus Room
- Sauna
- Basement Fills Entire Space Under The House
- Intercom
- Laundry Room
Kitchen
- Free-Standing Range
- Range Hood
- Dishwasher
- Stainless Steel Appliances
- Disposal
- Instant Hot Water
Flooring
- Wall to Wall Carpet
- Tile
- Vinyl
Bedrooms and Bathrooms
- 4 Bedrooms
Accessible Home Design
- Accessibility Features
- Minimal Steps
Outdoor Features
- In Ground Pool
- Deck
- Patio
- Porch
Schools
- Hazeldale Elementary School
- Mountain View Middle School
- Aloha High School
Utilities
- Forced Air Heating and Cooling System
- Heating System Uses Oil
- Electric Water Heater
- Septic Tank
- High Speed Internet
Community Details
- No Home Owners Association
- Cooper Mountain Subdivision
Listing and Financial Details
- Assessor Parcel Number R394139
Map
Home Values in the Area
Average Home Value in this Area
Tax History
| Year | Tax Paid | Tax Assessment Tax Assessment Total Assessment is a certain percentage of the fair market value that is determined by local assessors to be the total taxable value of land and additions on the property. | Land | Improvement |
|---|---|---|---|---|
| 2025 | $8,135 | $449,240 | -- | -- |
| 2024 | $7,639 | $436,160 | -- | -- |
| 2023 | $7,639 | $423,460 | $0 | $0 |
| 2022 | $7,392 | $423,460 | $0 | $0 |
| 2021 | $7,126 | $399,160 | $0 | $0 |
| 2020 | $6,634 | $387,540 | $0 | $0 |
| 2019 | $6,685 | $376,260 | $0 | $0 |
| 2018 | $6,467 | $365,310 | $0 | $0 |
| 2017 | $6,234 | $354,670 | $0 | $0 |
| 2016 | $5,965 | $344,340 | $0 | $0 |
| 2015 | $5,488 | $334,320 | $0 | $0 |
| 2014 | $5,375 | $324,590 | $0 | $0 |
Property History
| Date | Event | Price | List to Sale | Price per Sq Ft |
|---|---|---|---|---|
| 10/13/2025 10/13/25 | Pending | -- | -- | -- |
| 10/04/2025 10/04/25 | Price Changed | $774,900 | 0.0% | $246 / Sq Ft |
| 09/19/2025 09/19/25 | For Sale | $775,000 | -- | $246 / Sq Ft |
Purchase History
| Date | Type | Sale Price | Title Company |
|---|---|---|---|
| Interfamily Deed Transfer | -- | Wfg Title | |
| Interfamily Deed Transfer | -- | None Available | |
| Interfamily Deed Transfer | -- | Wfg Title |
Mortgage History
| Date | Status | Loan Amount | Loan Type |
|---|---|---|---|
| Closed | $489,000 | New Conventional | |
| Closed | $431,073 | VA |
Source: Regional Multiple Listing Service (RMLS)
MLS Number: 707073458
APN: R0394139
- 8355 SW 191st Ave
- 8325 SW 191st Ave
- 8482 SW Hayden Dr
- 19449 SW Winslow Dr
- 8336 SW 187th Ave
- 8401 SW 195th Place
- 8070 SW 195th Ave
- 7766 SW Bayberry Dr
- 8123 SW 184th Ave
- 19624 SW Cooperhawk Ct
- 19852 SW Sonia Ln
- 7705 SW 194th Terrace
- 7761 SW Millerglen Dr
- 19950 SW Valiant Dr
- 18366 SW Florendo Ln
- 20024 SW Valiant Dr
- 18350 SW Florendo Ln
- 18840 SW Hart Rd
- 18164 SW Fallatin Loop
- 7863 SW Thornbridge Terrace Unit CN11
