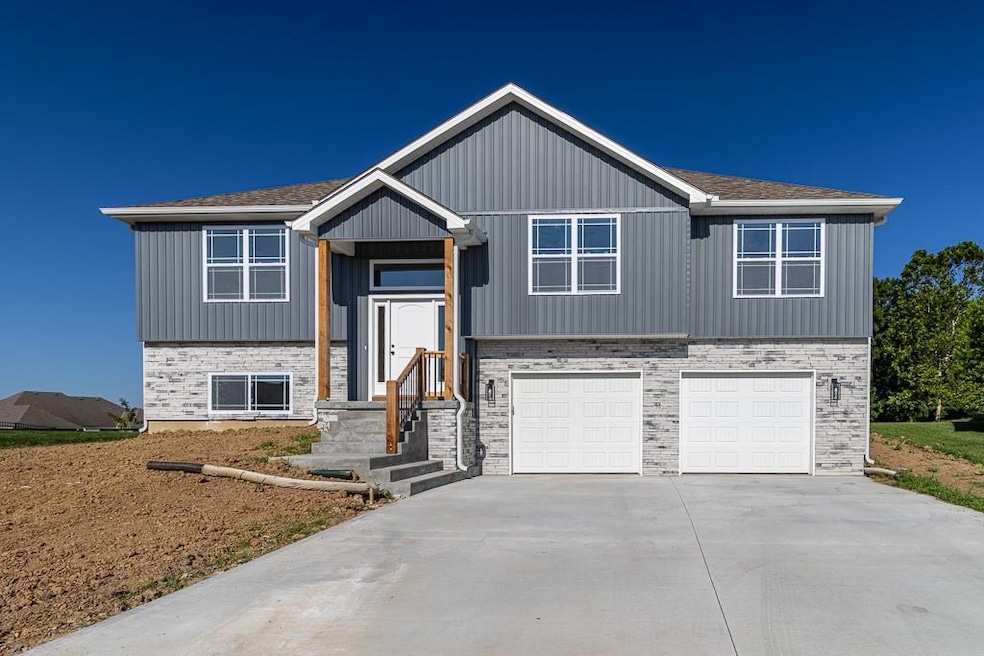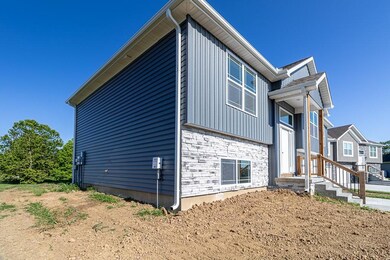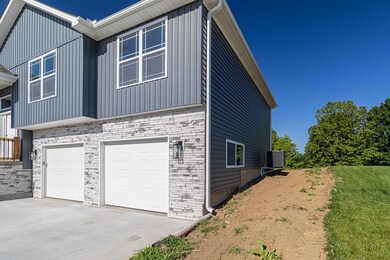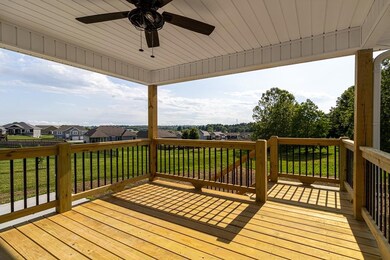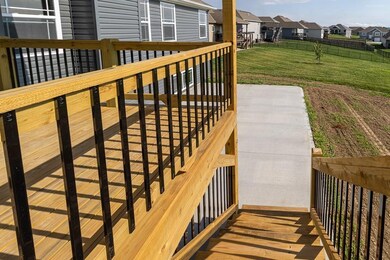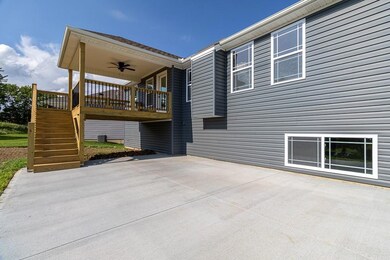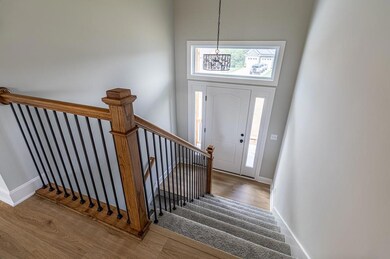
19066 Tomahawk Ln Saint Joseph, MO 64505
Highlights
- Custom Closet System
- Traditional Architecture
- Main Floor Primary Bedroom
- Avenue City Elementary School Rated A
- Wood Flooring
- Great Room with Fireplace
About This Home
As of June 2025New 4 bedroom, 3 bath split entry under construction in Indian Ridge for late spring completion.Popular floor plan features a split bedroom design creating a private primary bedroom suite, kitchen/dining open to great room and open entry to finished lower level. 4th bedroom/office, rec room and bath on the lower level are an extra plus with this home! Just a few standard features included are:LVP flooring throughout much of the main floor, tiled shower in primary bath, solid surface countertops in kitchen and bath vanities, shower door, covered deck with stairs, painted garage interior, 2 openers and keypad. Some color selections may still be available to make if contracted early. Tim Sprague Construction, builder.
Last Agent to Sell the Property
REECENICHOLS-IDE CAPITAL Brokerage Phone: 816-390-4144 License #1999028827 Listed on: 02/21/2025

Home Details
Home Type
- Single Family
Est. Annual Taxes
- $353
Lot Details
- 0.28 Acre Lot
- Cul-De-Sac
- Paved or Partially Paved Lot
HOA Fees
- $38 Monthly HOA Fees
Parking
- 2 Car Garage
- Front Facing Garage
Home Design
- Home Under Construction
- Traditional Architecture
- Split Level Home
- Composition Roof
- Vinyl Siding
- Stone Veneer
Interior Spaces
- Ceiling Fan
- Thermal Windows
- Entryway
- Great Room with Fireplace
- Family Room Downstairs
- Combination Kitchen and Dining Room
- Fire and Smoke Detector
Kitchen
- Built-In Electric Oven
- Free-Standing Electric Oven
- Dishwasher
- Stainless Steel Appliances
- Kitchen Island
- Disposal
Flooring
- Wood
- Carpet
- Tile
Bedrooms and Bathrooms
- 4 Bedrooms
- Primary Bedroom on Main
- Custom Closet System
- Walk-In Closet
- 3 Full Bathrooms
Laundry
- Laundry Room
- Laundry on main level
Finished Basement
- Garage Access
- Bedroom in Basement
- Basement Window Egress
Schools
- Avenue City Elementary School
- Savannah High School
Utilities
- Central Air
- Heat Pump System
- Septic Tank
- Private Sewer
Community Details
- Association fees include street
- Indian Ridge Subdivision
Listing and Financial Details
- Assessor Parcel Number 17-6.0-13-0-00-03.540000
- $0 special tax assessment
Similar Homes in Saint Joseph, MO
Home Values in the Area
Average Home Value in this Area
Property History
| Date | Event | Price | Change | Sq Ft Price |
|---|---|---|---|---|
| 06/20/2025 06/20/25 | Sold | -- | -- | -- |
| 03/13/2025 03/13/25 | Pending | -- | -- | -- |
| 02/21/2025 02/21/25 | For Sale | $369,000 | -- | $179 / Sq Ft |
Tax History Compared to Growth
Tax History
| Year | Tax Paid | Tax Assessment Tax Assessment Total Assessment is a certain percentage of the fair market value that is determined by local assessors to be the total taxable value of land and additions on the property. | Land | Improvement |
|---|---|---|---|---|
| 2024 | $353 | $5,550 | $5,550 | $0 |
| 2023 | $359 | $5,550 | $5,550 | $0 |
| 2022 | $359 | $5,550 | $5,550 | $0 |
| 2021 | $352 | $5,550 | $5,550 | $0 |
Agents Affiliated with this Home
-
MARY JO SIELA

Seller's Agent in 2025
MARY JO SIELA
REECENICHOLS-IDE CAPITAL
(816) 390-4144
30 in this area
137 Total Sales
-
MICHAEL SIELA
M
Seller Co-Listing Agent in 2025
MICHAEL SIELA
REECENICHOLS-IDE CAPITAL
(816) 233-5200
29 in this area
128 Total Sales
-
Brycen Haggard

Buyer's Agent in 2025
Brycen Haggard
ReeceNichols-KCN
(816) 387-7819
11 in this area
137 Total Sales
Map
Source: Heartland MLS
MLS Number: 2532185
APN: 17-6.0-13-0-00-03.540000
- 19213 Cherokee Ct
- 19180 Cherokee Ct
- Lot 29 Millstone Blvd
- Lot 30 Millstone Blvd
- Lot 31 Millstone Blvd
- Lot 33 Millstone Blvd
- Lot 34 Millstone Blvd
- Lot 22 Millstone Blvd
- Lot 23 Millstone Blvd
- 19079 Millstone Blvd
- 20449 U S 169
- 13500 Brookwood Way
- 13491 Heritage Dr
- 12417 Donovan Dr
- 20925 County Road 306
- 5901 NE Palomino Dr
- 2 Ridgeland Rd
- 19947 Walden Oaks
- 4708 Woodland Shores Ct
- 4706 Woodland Shores Ct
