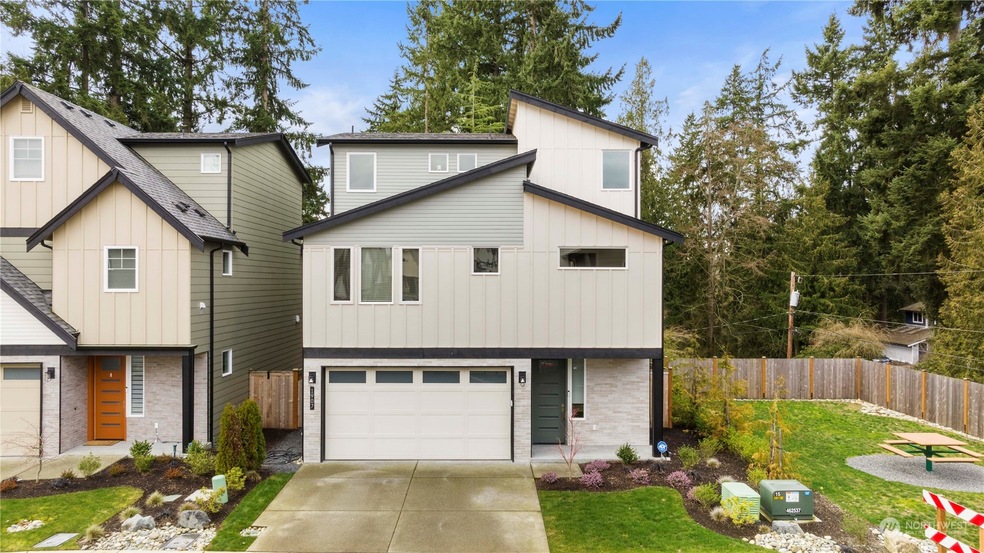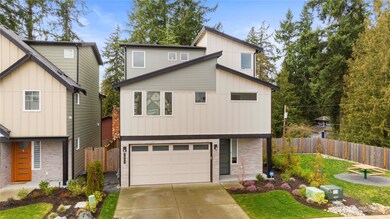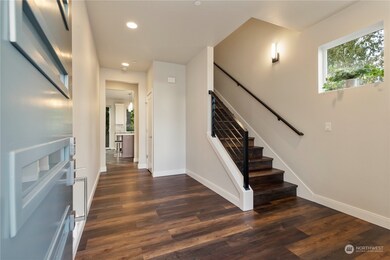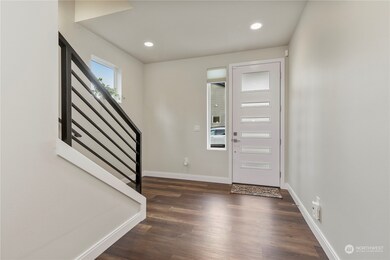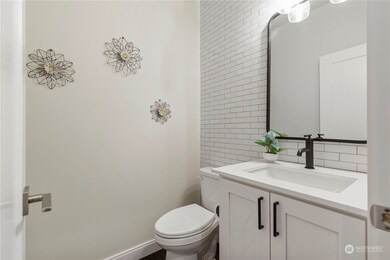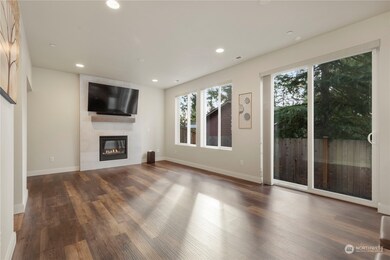
$850,000
- 5 Beds
- 3 Baths
- 2,676 Sq Ft
- 19529 Locust Way
- Lynnwood, WA
Lovely Lynnwood home w/ tons of space on a large lot. 5 bed/2.5 bath home w/ 2,676 sqft finished space, 4 car garage, shop area, etc. Step inside to a huge living room and a versatile floor plan featuring 2 separate wings, each w/ 2 large bedrooms & 3⁄4+ bathrooms. Large kitchen w/ granite countertops, shaker cabinets, & SS apps. 5th bedroom/primary w/ 3⁄4 bath & separate entrance (thru garage)
Joey Duwe John L. Scott Snohomish
