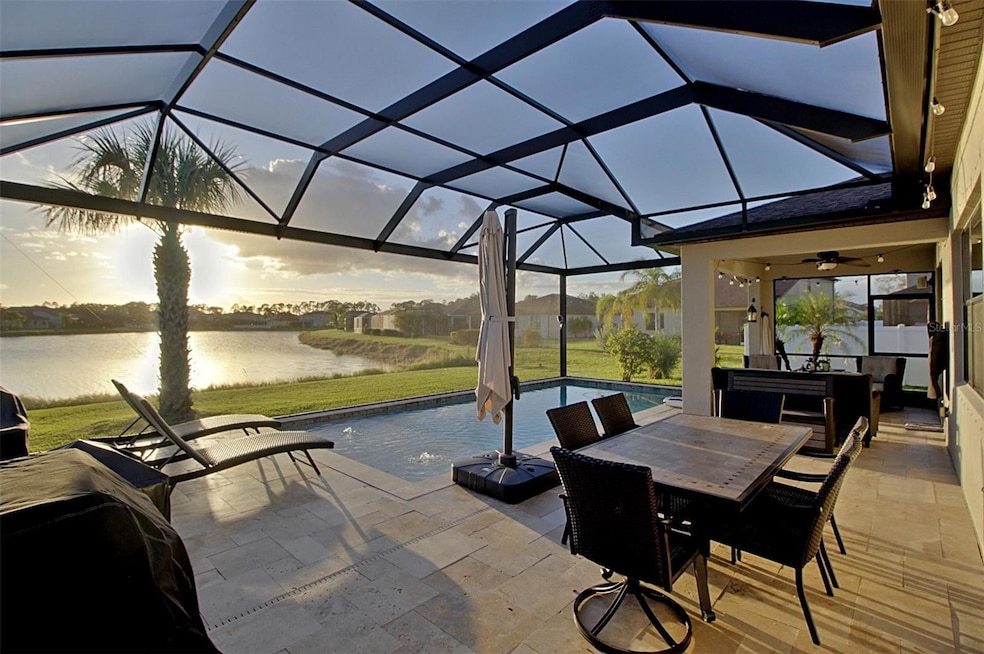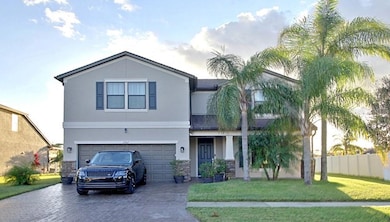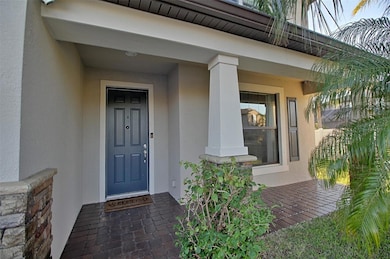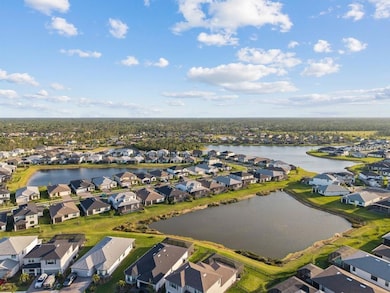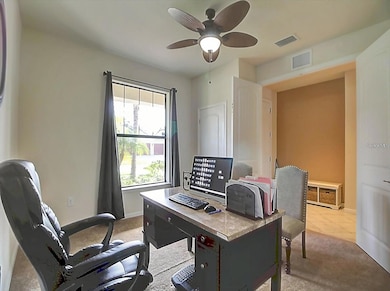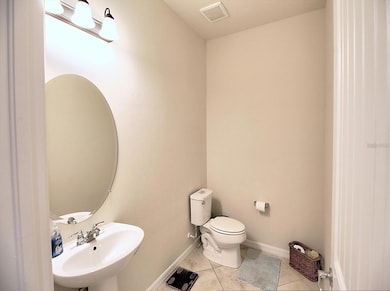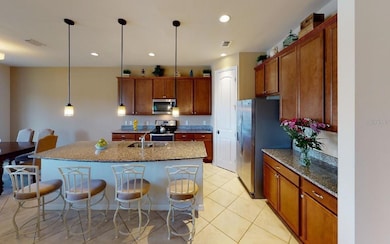1907 Bottlebrush Way North Port, FL 34289
Estimated payment $3,865/month
Highlights
- 74 Feet of Lake Waterfront
- Oak Trees
- Home fronts a pond
- Toledo Blade Elementary School Rated A
- Screened Pool
- Open Floorplan
About This Home
Discover Cedar Grove at the Woodlands—North Port’s best-kept secret where resort-style amenities seamlessly meet small-town warmth and charm! This exceptional lakefront residence offers 5 bedrooms, 2.5 baths, a heated in-ground pool, and a 2-car garage, beautifully designed living space on a premium water-view lot. This home is ideal for those who value space, comfort, and the Florida lifestyle. The property’s extra parking sets it apart, accommodating guests or bigger vehicles with ease—a rare and sought-after feature. Your screen-enclosed, heated pool offers a private oasis perfect for year-round enjoyment, while the X flood zone location provides peace of mind, as most insurers will not require flood insurance. Whether you’re hosting friends for a weekend barbecue or enjoying a quiet sunset swim with family, this backyard sanctuary has it all. Step inside to find soaring ceilings and an abundance of natural light that fills the open-concept living areas. The layout is both functional and inviting, creating a seamless flow between spaces for entertaining or relaxing. At the heart of the home lies a chef-inspired kitchen featuring granite counter tops, newer stainless steel appliances, a huge walk-in pantry, and an expansive center island that’s perfect for casual dining or gathering with loved ones. Adjacent to the kitchen, the expansive great room opens to the screened lanai, offering breathtaking views of the lake and pool. From early-morning coffee to spectacular evening sunsets, this indoor-outdoor connection makes every day feel like a vacation. Upstairs, a spacious bonus loft provides endless possibilities—it could serve as a home theater for movie nights, a bright playroom, a fully equipped gym, or a quiet home office. Three generous bedrooms with walk-in closets ensure everyone has their own retreat and plenty of storage. Meanwhile, the first-floor primary suite is a luxurious escape, complete with an expansive walk-in closet that must be seen to be believed. Additional thoughtful touches elevate this property even further. The garage is pre-wired with a connection ready if you purchase a home generator, offering reassurance during storm season and adding to the home’s value. Situated on a peaceful cul-de-sac, you’ll enjoy added privacy and a sense of community in a desirable location. Low HOA fees make this home even more attractive, and its convenient access to I-75, shopping centers, top-rated golf courses, and the sparkling Gulf Coast beaches ensures that everything you need is just minutes away. Whether you’re a growing family seeking space, a snowbird looking for a seasonal escape, or anyone dreaming of a move-in-ready Florida retreat, this Cedar Grove home offers the perfect balance of elegance, comfort, and practicality.
Listing Agent
DUPONT LLC Brokerage Phone: 941-888-4371 License #3065372 Listed on: 09/18/2025
Home Details
Home Type
- Single Family
Est. Annual Taxes
- $4,175
Year Built
- Built in 2016
Lot Details
- 8,083 Sq Ft Lot
- Lot Dimensions are 66x116x74x116
- Home fronts a pond
- 74 Feet of Lake Waterfront
- Lake Front
- East Facing Home
- Mature Landscaping
- Oak Trees
- Fruit Trees
- Garden
- Property is zoned PCDN
HOA Fees
- $92 Monthly HOA Fees
Parking
- 2 Car Attached Garage
- Oversized Parking
- Garage Door Opener
Property Views
- Lake
- Pond
- Pool
Home Design
- Slab Foundation
- Shingle Roof
- Concrete Siding
- Block Exterior
- Stucco
Interior Spaces
- 2,832 Sq Ft Home
- 2-Story Property
- Open Floorplan
- Tray Ceiling
- High Ceiling
- Ceiling Fan
- Sliding Doors
- Great Room
- Family Room Off Kitchen
- Living Room
- Den
- Bonus Room
- Inside Utility
Kitchen
- Breakfast Bar
- Walk-In Pantry
- Range
- Microwave
- Dishwasher
- Granite Countertops
- Solid Wood Cabinet
Flooring
- Brick
- Carpet
- Laminate
- Ceramic Tile
Bedrooms and Bathrooms
- 5 Bedrooms
- Split Bedroom Floorplan
- Walk-In Closet
- Bathtub with Shower
- Shower Only
Laundry
- Laundry Room
- Dryer
- Washer
Home Security
- Hurricane or Storm Shutters
- Fire and Smoke Detector
Eco-Friendly Details
- Reclaimed Water Irrigation System
Pool
- Screened Pool
- Heated In Ground Pool
- Gunite Pool
- Fence Around Pool
- Pool Alarm
- Pool Lighting
Outdoor Features
- Access To Lake
- Deck
- Enclosed Patio or Porch
- Exterior Lighting
- Rain Gutters
- Private Mailbox
Schools
- Toledo Blade Elementary School
- Woodland Middle School
- North Port High School
Utilities
- Central Heating and Cooling System
- Underground Utilities
- Electric Water Heater
- Cable TV Available
Listing and Financial Details
- Home warranty included in the sale of the property
- Visit Down Payment Resource Website
- Legal Lot and Block 15 / 82
- Assessor Parcel Number 1112010560
- $811 per year additional tax assessments
Community Details
Overview
- $25 Other Monthly Fees
- Access Management Association, Phone Number (813) 607-2220
- Cedar Grove Community
- Cedar Grove Ph 1A Subdivision
- The community has rules related to deed restrictions
Recreation
- Community Playground
- Community Pool
Map
Home Values in the Area
Average Home Value in this Area
Tax History
| Year | Tax Paid | Tax Assessment Tax Assessment Total Assessment is a certain percentage of the fair market value that is determined by local assessors to be the total taxable value of land and additions on the property. | Land | Improvement |
|---|---|---|---|---|
| 2024 | $4,047 | $214,106 | -- | -- |
| 2023 | $4,047 | $207,870 | $0 | $0 |
| 2022 | $3,411 | $161,233 | $0 | $0 |
| 2021 | $3,378 | $156,537 | $0 | $0 |
| 2020 | $3,376 | $154,376 | $0 | $0 |
| 2019 | $3,233 | $150,905 | $0 | $0 |
| 2018 | $4,980 | $232,300 | $35,500 | $196,800 |
| 2017 | $4,874 | $220,500 | $30,300 | $190,200 |
| 2016 | $2,081 | $20,700 | $20,700 | $0 |
| 2015 | $2,249 | $42,300 | $42,300 | $0 |
| 2014 | $2,033 | $15,000 | $0 | $0 |
Property History
| Date | Event | Price | List to Sale | Price per Sq Ft | Prior Sale |
|---|---|---|---|---|---|
| 11/16/2025 11/16/25 | Price Changed | $649,900 | +8.3% | $229 / Sq Ft | |
| 11/10/2025 11/10/25 | Price Changed | $599,900 | -7.7% | $212 / Sq Ft | |
| 09/18/2025 09/18/25 | For Sale | $649,900 | +154.9% | $229 / Sq Ft | |
| 08/17/2018 08/17/18 | Off Market | $255,000 | -- | -- | |
| 01/22/2018 01/22/18 | Sold | $255,000 | -1.9% | $90 / Sq Ft | View Prior Sale |
| 01/09/2018 01/09/18 | Pending | -- | -- | -- | |
| 12/06/2017 12/06/17 | For Sale | $260,000 | 0.0% | $92 / Sq Ft | |
| 11/25/2017 11/25/17 | Pending | -- | -- | -- | |
| 11/04/2017 11/04/17 | Price Changed | $260,000 | -3.7% | $92 / Sq Ft | |
| 10/27/2017 10/27/17 | Price Changed | $270,000 | -3.6% | $95 / Sq Ft | |
| 10/05/2017 10/05/17 | For Sale | $280,000 | 0.0% | $99 / Sq Ft | |
| 10/03/2017 10/03/17 | Pending | -- | -- | -- | |
| 08/28/2017 08/28/17 | Price Changed | $280,000 | -1.8% | $99 / Sq Ft | |
| 07/27/2017 07/27/17 | For Sale | $285,000 | -- | $101 / Sq Ft |
Purchase History
| Date | Type | Sale Price | Title Company |
|---|---|---|---|
| Warranty Deed | $100 | Dupont Edilia | |
| Interfamily Deed Transfer | -- | Attorney | |
| Warranty Deed | $255,000 | Hometown Title & Closing Svc | |
| Warranty Deed | $265,600 | Pgp Title Of Florida Inc |
Mortgage History
| Date | Status | Loan Amount | Loan Type |
|---|---|---|---|
| Previous Owner | $172,000 | Commercial |
Source: Stellar MLS
MLS Number: A4665513
APN: 1112-01-0560
- 2463 Carnation Ct
- 1762 Bottlebrush Way
- 2409 Carnation Ct
- 1714 Bottlebrush Way
- 2507 Hobblebrush Dr
- 0 Brewster Rd Unit MFRNS1086523
- 2481 Buckthorn Loop
- 2639 Hobblebrush Dr
- 2628 Sherman Oak Dr
- 2624 Charter Oak Dr
- 0 Wenona Dr Unit MFRA4664420
- 0 Wenona Dr Unit MFRU8207639
- 0 Wenona Dr Unit F10536563
- 0 Wenona Dr Unit MFRC7479819
- 0 Wenona Dr Unit MFRA4661085
- 2600 Sherman Oak Dr
- 3120 Wenona Dr
- 2536 Marton Oak Blvd
- 2596 Buckthorn Loop
- 2515 Sherman Oak Dr
- 2594 Hobblebrush Dr
- 1487 W Taggard Rd
- 2541 Buckthorn Loop
- 2561 Buckthorn Loop
- 2572 Grandview Dr
- 2967 E Price Blvd
- 2575 Longworthy Rd
- 2534 Longworthy Rd
- 1300 Koltenborn Rd
- 1695 Gauguin Rd
- 1301 S Haberland Blvd
- 1415 Nackman Rd
- 2443 Longworthy Rd
- 1204 Goshen Rd
- 1375 Glenan Rd
- 1401 Kirkwood St
- 1190 S San Mateo Dr
- 4347 E Price Blvd
- 4200 Polynesia Rd
- 1651 Scarlett Ave
