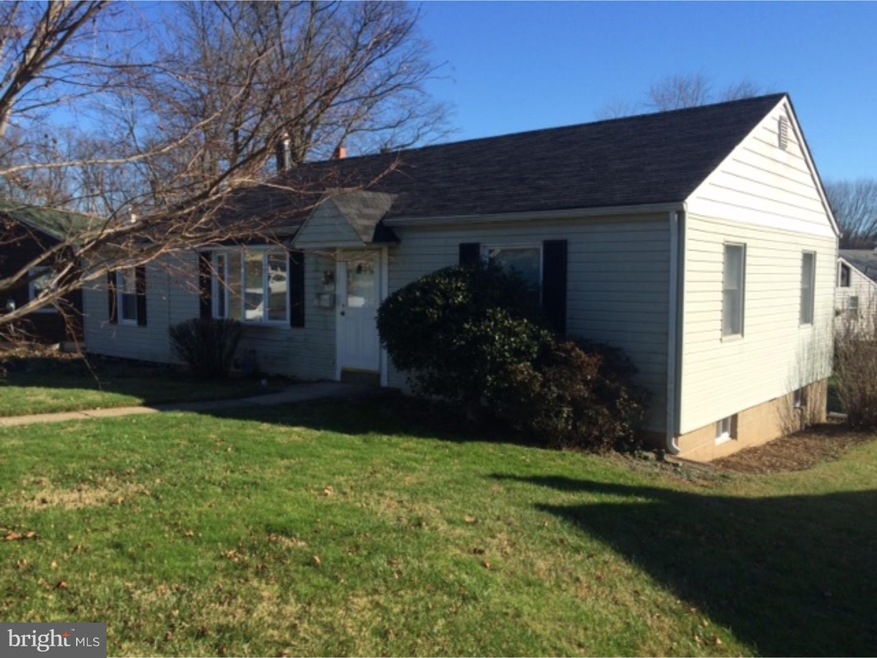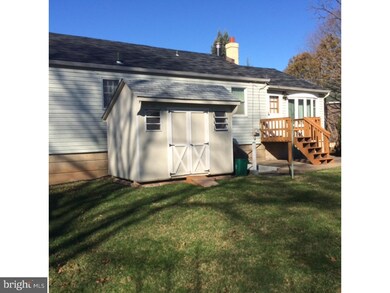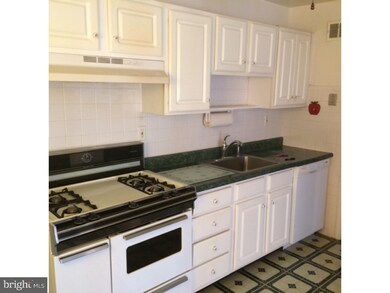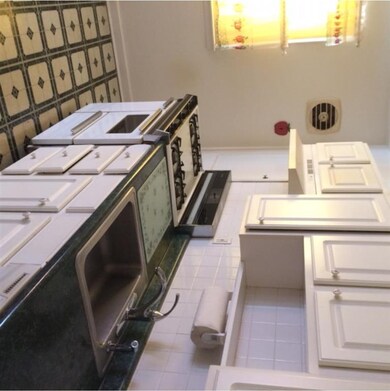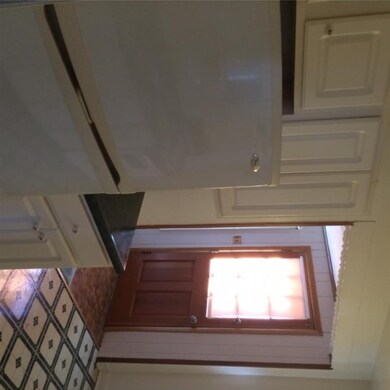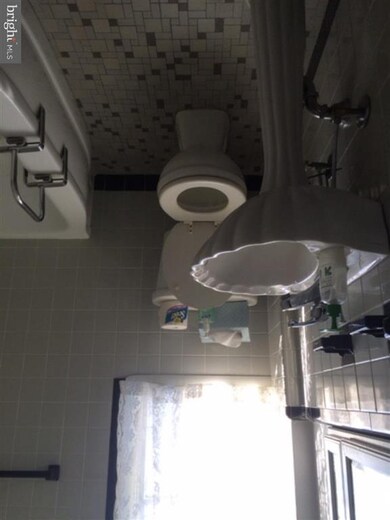
1907 Carton Rd Hatboro, PA 19040
Estimated Value: $336,000 - $387,000
Highlights
- Wood Burning Stove
- Rambler Architecture
- No HOA
- Upper Moreland Intermediate School Rated A-
- Attic
- 4-minute walk to Clearbrook Park
About This Home
As of February 2016Gem of a property that would be perfect as a starter home or for downsizing. Spacious ranch on a quiet street boasts newer heating and central air conditioning systems that were installed in 2013, a roof that is less than 10 years old and newer doors and windows. House is served by the well-respected Upper Moreland School District. Close to public transportation and the Willow Grove train station, the Pa. turnpike and the Willow Grove mall. Partially finished basement includes a half bath and a cedar closet. House is in the process of being thoroughly cleaned and more photos are coming. Set up your appointment today.
Last Agent to Sell the Property
Coldwell Banker Hearthside-Lahaska License #1863228 Listed on: 01/03/2016

Home Details
Home Type
- Single Family
Est. Annual Taxes
- $4,236
Year Built
- Built in 1952
Lot Details
- 8,750 Sq Ft Lot
- Northwest Facing Home
- Level Lot
- Open Lot
- Back, Front, and Side Yard
- Property is in good condition
- Property is zoned R4
Home Design
- Rambler Architecture
- Pitched Roof
- Shingle Roof
- Vinyl Siding
- Concrete Perimeter Foundation
Interior Spaces
- 1,210 Sq Ft Home
- Property has 1 Level
- Ceiling Fan
- Wood Burning Stove
- Replacement Windows
- Family Room
- Living Room
- Dining Room
- Wall to Wall Carpet
- Attic
Kitchen
- Eat-In Kitchen
- Self-Cleaning Oven
- Cooktop
- Dishwasher
- Disposal
Bedrooms and Bathrooms
- 3 Bedrooms
- En-Suite Primary Bedroom
Basement
- Basement Fills Entire Space Under The House
- Exterior Basement Entry
- Laundry in Basement
Parking
- 2 Open Parking Spaces
- 2 Parking Spaces
- Driveway
Outdoor Features
- Exterior Lighting
- Shed
Schools
- Upper Moreland Elementary And Middle School
- Upper Moreland High School
Utilities
- Forced Air Heating and Cooling System
- Heating System Uses Gas
- 100 Amp Service
- Natural Gas Water Heater
- Cable TV Available
Community Details
- No Home Owners Association
Listing and Financial Details
- Tax Lot 053
- Assessor Parcel Number 59-00-02482-006
Ownership History
Purchase Details
Home Financials for this Owner
Home Financials are based on the most recent Mortgage that was taken out on this home.Purchase Details
Similar Homes in Hatboro, PA
Home Values in the Area
Average Home Value in this Area
Purchase History
| Date | Buyer | Sale Price | Title Company |
|---|---|---|---|
| Angelo Steven D | $200,100 | None Available | |
| Eppinger Nicholas | $112,000 | -- |
Mortgage History
| Date | Status | Borrower | Loan Amount |
|---|---|---|---|
| Open | Angelo Steven D | $160,080 |
Property History
| Date | Event | Price | Change | Sq Ft Price |
|---|---|---|---|---|
| 02/23/2016 02/23/16 | Sold | $200,100 | +2.6% | $165 / Sq Ft |
| 01/10/2016 01/10/16 | Pending | -- | -- | -- |
| 01/03/2016 01/03/16 | For Sale | $195,000 | -- | $161 / Sq Ft |
Tax History Compared to Growth
Tax History
| Year | Tax Paid | Tax Assessment Tax Assessment Total Assessment is a certain percentage of the fair market value that is determined by local assessors to be the total taxable value of land and additions on the property. | Land | Improvement |
|---|---|---|---|---|
| 2024 | $5,431 | $114,250 | $50,830 | $63,420 |
| 2023 | $5,206 | $114,250 | $50,830 | $63,420 |
| 2022 | $4,895 | $114,250 | $50,830 | $63,420 |
| 2021 | $4,829 | $114,250 | $50,830 | $63,420 |
| 2020 | $4,670 | $114,250 | $50,830 | $63,420 |
| 2019 | $4,567 | $114,250 | $50,830 | $63,420 |
| 2018 | $4,568 | $114,250 | $50,830 | $63,420 |
| 2017 | $4,363 | $114,250 | $50,830 | $63,420 |
| 2016 | $4,318 | $114,250 | $50,830 | $63,420 |
| 2015 | $4,220 | $114,250 | $50,830 | $63,420 |
| 2014 | $4,098 | $114,250 | $50,830 | $63,420 |
Agents Affiliated with this Home
-
Dan Golden
D
Seller's Agent in 2016
Dan Golden
Coldwell Banker Hearthside-Lahaska
(267) 626-3890
9 Total Sales
-
James McCarthy

Buyer's Agent in 2016
James McCarthy
Coldwell Banker Hearthside-Lahaska
(215) 534-6392
11 Total Sales
Map
Source: Bright MLS
MLS Number: 1003471307
APN: 59-00-02482-006
- 422 Blair Mill Rd
- 1714 Willow Ave
- 2602 Horsham Rd
- 2511 Eberly St
- 348 Warren Rd
- 212 Ruth Ave
- 320 Pearl Ave
- 246 Cottage Ave
- 250 Hill Ave
- 474 Easton Rd
- 424 Dresher Rd
- 420 S York Rd Unit A152
- 626 Topsfield Rd
- 101 Harding Ave
- 69 Williams Ln
- 213B Cottage Ave
- 322 W Moreland Ave
- 35 Williams Ln
- 705 Burbridge Rd
- 461 Avenue A
- 1907 Carton Rd
- 1905 Carton Rd
- 1909 Carton Rd
- 2708 Lynne Ave
- 1903 Carton Rd
- 2706 Lynne Ave
- 1906 Carton Rd
- 1904 Carton Rd
- 1908 Carton Rd
- 2711 Fair Oaks Ave
- 2704 Lynne Ave
- 1901 Carton Rd
- 1902 Carton Rd
- 2800 Lynne Ave
- 2711 Lynne Ave
- 2709 Fair Oaks Ave
- 2713 Lynne Ave
- 2709 Lynne Ave
- 2715 Lynne Ave
- 2702 Lynne Ave
