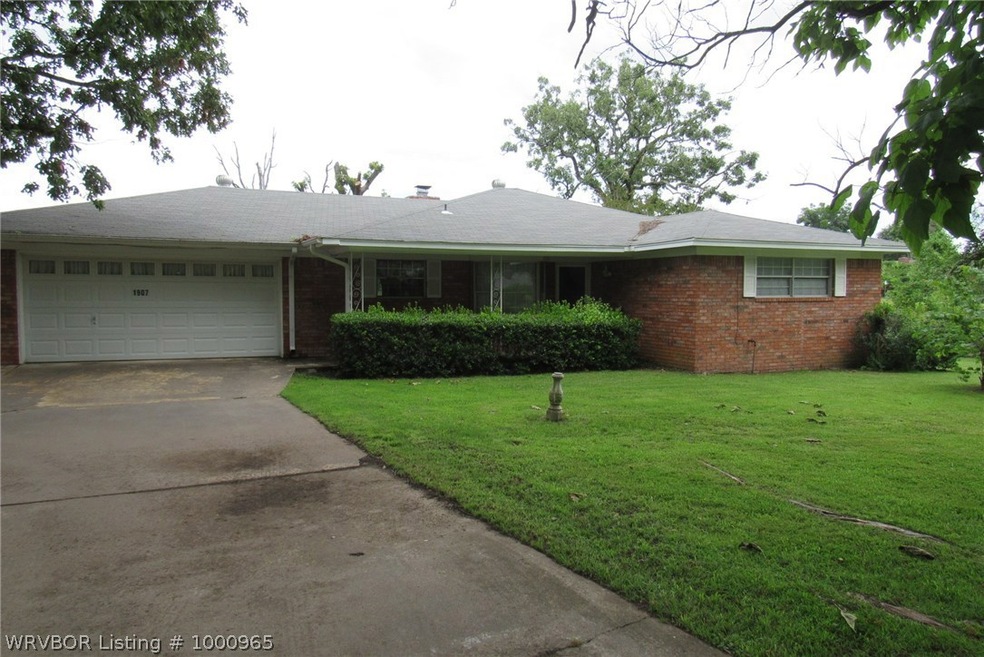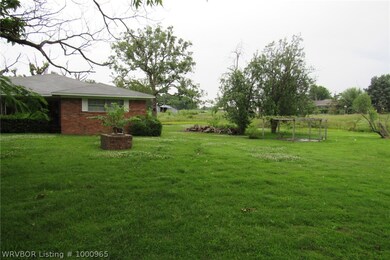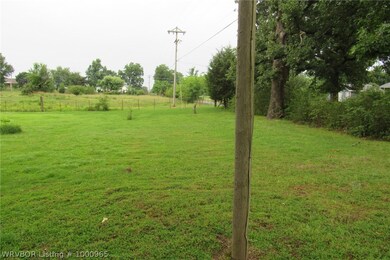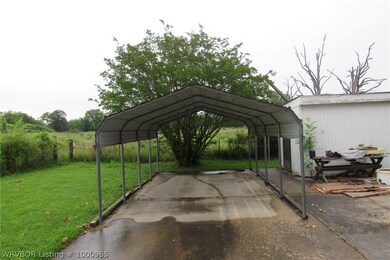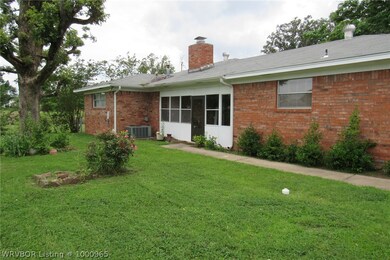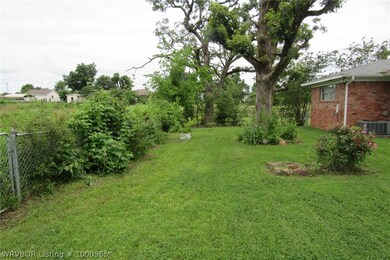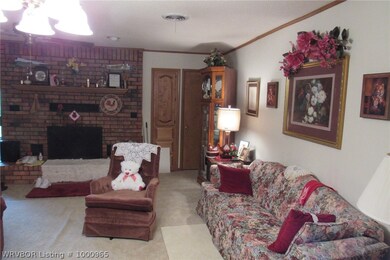
1907 Catcher Rd van Buren, AR 72956
Highlights
- Traditional Architecture
- Brick or Stone Mason
- 1-Story Property
- Enclosed patio or porch
- Ceramic Tile Flooring
- Outdoor Storage
About This Home
As of August 2024Very clean house on almost 1 acre. Large family room with wood burning fireplace. Large kitchen dining area with breakfast bar and lots of cabinets. 3 bedroom 3 bath, large utility room with canning kitchen, includes oven and range top with large sink. This area includes the 3rd bath and laundry area. Large bedrooms with lots of closets and storage. 2 car garage, separate carport with storage building. Property is fenced with old well and lots of mature trees, House is move in ready.
Last Agent to Sell the Property
Dewayne Jones
Abstract Realty, LLC License #PB00067748 Listed on: 06/03/2016
Home Details
Home Type
- Single Family
Est. Annual Taxes
- $226
Year Built
- Built in 1969
Lot Details
- 0.85 Acre Lot
- Lot Dimensions are 250x160
- Property fronts a county road
- Partially Fenced Property
- Cleared Lot
- 001-04744-000
Home Design
- Traditional Architecture
- Brick or Stone Mason
- Slab Foundation
- Shingle Roof
- Asphalt Roof
Interior Spaces
- 1,943 Sq Ft Home
- 1-Story Property
- Ceiling Fan
- Wood Burning Fireplace
- Blinds
- Family Room with Fireplace
- Washer and Dryer Hookup
Kitchen
- Range<<rangeHoodToken>>
- Plumbed For Ice Maker
- Dishwasher
- Disposal
Flooring
- Carpet
- Ceramic Tile
- Vinyl
Bedrooms and Bathrooms
- 9 Bedrooms
- 3 Full Bathrooms
Parking
- Garage
- Garage Door Opener
- Gravel Driveway
Outdoor Features
- Enclosed patio or porch
- Outdoor Storage
- Outbuilding
Location
- Outside City Limits
Schools
- Tate Elementary School
- Van Buren Middle School
- Van Buren High School
Utilities
- Central Heating and Cooling System
- Heating System Uses Gas
- Well
- Gas Water Heater
- Septic Tank
- Septic System
- Phone Available
- Cable TV Available
Community Details
- County Subdivision
Listing and Financial Details
- Assessor Parcel Number 001-04744-000
Ownership History
Purchase Details
Home Financials for this Owner
Home Financials are based on the most recent Mortgage that was taken out on this home.Purchase Details
Home Financials for this Owner
Home Financials are based on the most recent Mortgage that was taken out on this home.Purchase Details
Home Financials for this Owner
Home Financials are based on the most recent Mortgage that was taken out on this home.Purchase Details
Similar Homes in van Buren, AR
Home Values in the Area
Average Home Value in this Area
Purchase History
| Date | Type | Sale Price | Title Company |
|---|---|---|---|
| Warranty Deed | $130,000 | None Listed On Document | |
| Warranty Deed | $135,000 | None Listed On Document | |
| Warranty Deed | $105,000 | None Available | |
| Warranty Deed | -- | None Available |
Mortgage History
| Date | Status | Loan Amount | Loan Type |
|---|---|---|---|
| Open | $139,481 | New Conventional | |
| Previous Owner | $106,060 | New Conventional |
Property History
| Date | Event | Price | Change | Sq Ft Price |
|---|---|---|---|---|
| 06/18/2025 06/18/25 | Price Changed | $279,000 | -3.5% | $144 / Sq Ft |
| 05/02/2025 05/02/25 | Price Changed | $289,000 | -2.0% | $149 / Sq Ft |
| 03/18/2025 03/18/25 | For Sale | $295,000 | 0.0% | $152 / Sq Ft |
| 03/05/2025 03/05/25 | Pending | -- | -- | -- |
| 02/26/2025 02/26/25 | Price Changed | $295,000 | -4.8% | $152 / Sq Ft |
| 01/29/2025 01/29/25 | For Sale | $310,000 | +129.6% | $160 / Sq Ft |
| 08/16/2024 08/16/24 | Sold | $135,000 | +28.6% | $69 / Sq Ft |
| 11/28/2016 11/28/16 | Sold | $105,000 | -19.2% | $54 / Sq Ft |
| 10/29/2016 10/29/16 | Pending | -- | -- | -- |
| 06/03/2016 06/03/16 | For Sale | $129,900 | -- | $67 / Sq Ft |
Tax History Compared to Growth
Tax History
| Year | Tax Paid | Tax Assessment Tax Assessment Total Assessment is a certain percentage of the fair market value that is determined by local assessors to be the total taxable value of land and additions on the property. | Land | Improvement |
|---|---|---|---|---|
| 2024 | $753 | $35,870 | $3,000 | $32,870 |
| 2023 | $771 | $35,870 | $3,000 | $32,870 |
| 2022 | $764 | $22,820 | $2,000 | $20,820 |
| 2021 | $764 | $22,820 | $2,000 | $20,820 |
| 2020 | $747 | $22,820 | $2,000 | $20,820 |
| 2019 | $699 | $22,820 | $2,000 | $20,820 |
| 2018 | $675 | $22,820 | $2,000 | $20,820 |
| 2017 | $626 | $19,560 | $2,000 | $17,560 |
| 2016 | $263 | $19,560 | $2,000 | $17,560 |
| 2015 | $226 | $24,820 | $7,000 | $17,820 |
| 2014 | $226 | $24,820 | $7,000 | $17,820 |
Agents Affiliated with this Home
-
Nicole Jackson
N
Seller's Agent in 2025
Nicole Jackson
Keller Williams Platinum Realty
(479) 310-1304
93 Total Sales
-
N
Seller's Agent in 2024
NON MLS Fort Smith
NON MLS
-
D
Seller's Agent in 2016
Dewayne Jones
Abstract Realty, LLC
-
Linda Brixey

Buyer's Agent in 2016
Linda Brixey
McGraw REALTORS
(479) 783-3110
83 Total Sales
Map
Source: Western River Valley Board of REALTORS®
MLS Number: 1000965
APN: 001-04744-000
- 5436 Old Rouw Rd
- 1716 Oak Grove Rd
- 1820 Oak Grove Rd
- 1536 Willow Breeze Bend
- 2938 Westville Rd
- TBD-5 Old Rouw Rd
- 5436 Kibler Rd
- 4316 Industrial Park Rd
- 533 S Arkansas Ave
- 237 Westville Rd
- 6440 Greig Ln
- 4457 Radio Tower Rd
- 25 Shibley Rd
- 5109 Grand Meadow Rd
- 1345 Charles Dr
- 113 S 45th St
- 3920 Princeton
- TBD Grand Juniper Rd
- 430 Sunnyside Rd
- TBD Beverly Hills Dr
