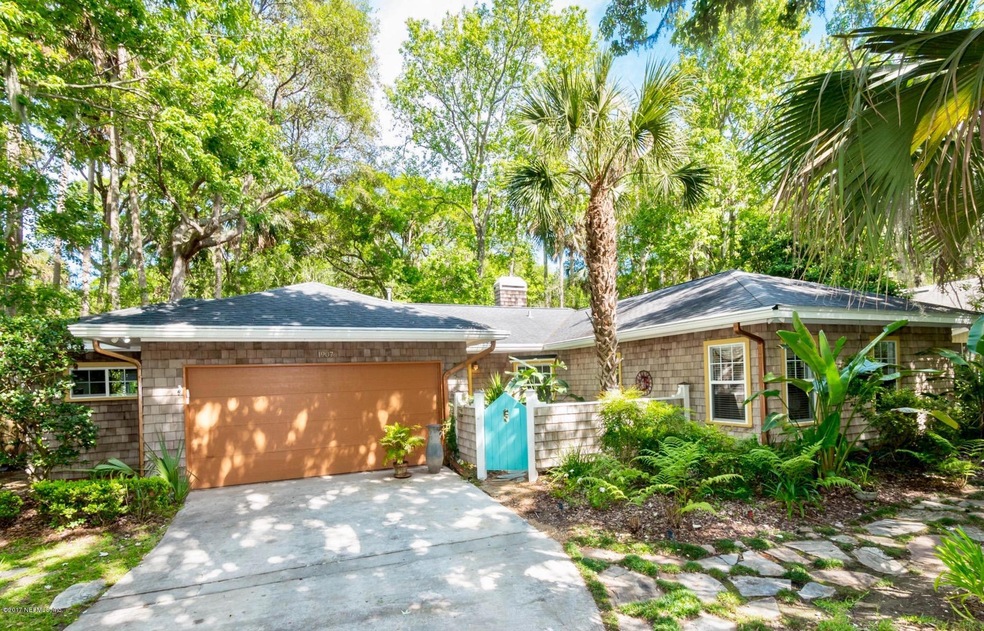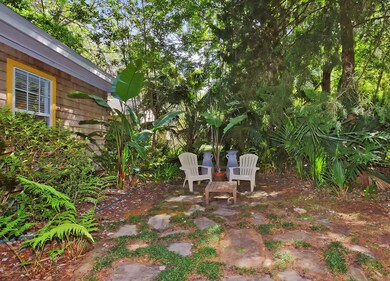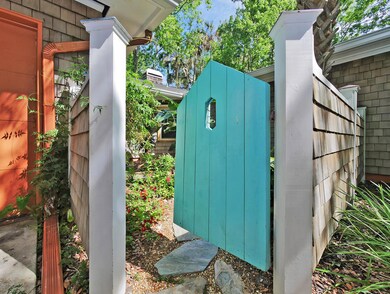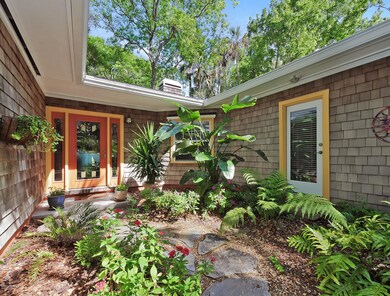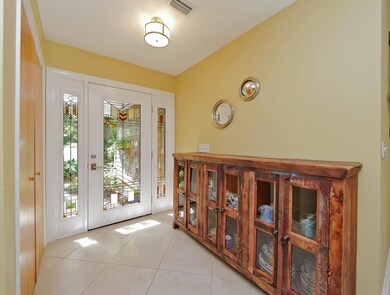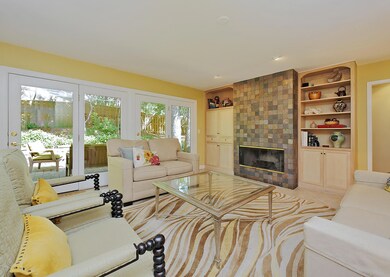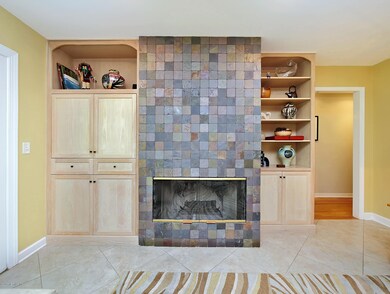
1907 Creekside Cir Atlantic Beach, FL 32233
Highlights
- Vaulted Ceiling
- Wood Flooring
- Cul-De-Sac
- Atlantic Beach Elementary School Rated A-
- No HOA
- Front Porch
About This Home
As of May 2021BRAND NEW 30 YR ARCHITECTURAL ROOF WILL BE INSTALLED IN JULY, 2017.
REDUCED $36,000! MOVE IN READY!
'LIKE NEW', PRIVATE SETTING JUST 2.5 BLOCKS TO THE OCEAN & CLOSE TO ABCC, ON A QUIET CUL-DE-SAC,COASTAL BEACH COTTAGE W/ CEDAR SHAKE EXT, REMODELED. SPLIT FL PLAN, ALL 1 LEVEL, HARDWD FLS, GLASS DOORS TO OUTDOOR LIVING SPACE, LOW MAINTENANCE, WOOD BURNING FRPL, KIT W/ CUSTOM CHERRY CABINETRY, GRANITE COUNTERS, SS APPL, BUTCHER BL ISLAND, SUNLIT RMS, Master INCL VAULTED CEILING, REMODELED BA W/SEAMLESS GLASS SHOWER DOOR , SOAKING TUB, PRIVATE COURTYARD, HIS/HERS CUSTOM CLOSETS, OFFICE, LAUN RM W/ CORK FLS. LOT IS 81'W X 100'D, PLENTY OF RM FOR Pool or add 2nd level, FURNISHINGS NEGOTIABLE. LEASE/PURCHASE OPTION
Last Agent to Sell the Property
MARGI PETITT
KELLER WILLIAMS REALTY ATLANTIC PARTNERS License #0706558 Listed on: 04/13/2017
Co-Listed By
Thomas Gibbon
KELLER WILLIAMS REALTY ATLANTIC PARTNERS License #3144253
Last Buyer's Agent
MELISSA GANN
THE BEACHES REALTY GROUP License #bk646284
Home Details
Home Type
- Single Family
Est. Annual Taxes
- $12,575
Year Built
- Built in 1980
Lot Details
- Lot Dimensions are 81' x 100'
- Cul-De-Sac
- Wood Fence
- Back Yard Fenced
- Front and Back Yard Sprinklers
Parking
- 2 Car Attached Garage
Home Design
- Wood Frame Construction
- Shingle Roof
- Wood Siding
Interior Spaces
- 1,875 Sq Ft Home
- 1-Story Property
- Built-In Features
- Vaulted Ceiling
- Wood Burning Fireplace
- Wood Flooring
- Fire and Smoke Detector
Kitchen
- Eat-In Kitchen
- Gas Range
- Dishwasher
- Kitchen Island
Bedrooms and Bathrooms
- 3 Bedrooms
- Split Bedroom Floorplan
- Walk-In Closet
- 2 Full Bathrooms
- Bathtub With Separate Shower Stall
Laundry
- Dryer
- Washer
Eco-Friendly Details
- Energy-Efficient Windows
Outdoor Features
- Outdoor Shower
- Front Porch
Schools
- Atlantic Beach Elementary School
- Mayport Middle School
- Duncan Fletcher High School
Utilities
- Central Heating and Cooling System
- Heat Pump System
- Gas Water Heater
- Water Softener is Owned
Community Details
- No Home Owners Association
- Selva Marina Subdivision
Listing and Financial Details
- Assessor Parcel Number 1720201212
Ownership History
Purchase Details
Home Financials for this Owner
Home Financials are based on the most recent Mortgage that was taken out on this home.Purchase Details
Home Financials for this Owner
Home Financials are based on the most recent Mortgage that was taken out on this home.Purchase Details
Home Financials for this Owner
Home Financials are based on the most recent Mortgage that was taken out on this home.Similar Homes in the area
Home Values in the Area
Average Home Value in this Area
Purchase History
| Date | Type | Sale Price | Title Company |
|---|---|---|---|
| Warranty Deed | $850,000 | Richard T Morehead T&E Inc | |
| Warranty Deed | $592,000 | Richard T Morehead Title & E | |
| Interfamily Deed Transfer | -- | None Available |
Mortgage History
| Date | Status | Loan Amount | Loan Type |
|---|---|---|---|
| Previous Owner | $20,998 | Credit Line Revolving | |
| Previous Owner | $424,000 | New Conventional | |
| Previous Owner | $66,000 | Credit Line Revolving | |
| Previous Owner | $342,400 | New Conventional | |
| Previous Owner | $100,000 | Credit Line Revolving | |
| Previous Owner | $275,000 | Unknown | |
| Previous Owner | $35,700 | Credit Line Revolving | |
| Previous Owner | $33,000 | Credit Line Revolving | |
| Previous Owner | $275,000 | Unknown |
Property History
| Date | Event | Price | Change | Sq Ft Price |
|---|---|---|---|---|
| 12/17/2023 12/17/23 | Off Market | $592,000 | -- | -- |
| 12/17/2023 12/17/23 | Off Market | $850,000 | -- | -- |
| 05/17/2021 05/17/21 | Sold | $850,000 | -4.0% | $453 / Sq Ft |
| 04/08/2021 04/08/21 | Pending | -- | -- | -- |
| 03/25/2021 03/25/21 | For Sale | $885,000 | +49.5% | $472 / Sq Ft |
| 07/28/2017 07/28/17 | Sold | $592,000 | -5.3% | $316 / Sq Ft |
| 06/29/2017 06/29/17 | Pending | -- | -- | -- |
| 04/13/2017 04/13/17 | For Sale | $625,000 | -- | $333 / Sq Ft |
Tax History Compared to Growth
Tax History
| Year | Tax Paid | Tax Assessment Tax Assessment Total Assessment is a certain percentage of the fair market value that is determined by local assessors to be the total taxable value of land and additions on the property. | Land | Improvement |
|---|---|---|---|---|
| 2025 | $12,575 | $790,882 | -- | -- |
| 2024 | $12,253 | $762,952 | -- | -- |
| 2023 | $12,253 | $740,731 | $0 | $0 |
| 2022 | $11,408 | $719,157 | $400,000 | $319,157 |
| 2021 | $6,990 | $442,494 | $0 | $0 |
| 2020 | $6,927 | $436,385 | $0 | $0 |
| 2019 | $6,858 | $426,574 | $235,000 | $191,574 |
| 2018 | $6,844 | $422,299 | $235,000 | $187,299 |
| 2017 | $2,526 | $180,097 | $0 | $0 |
| 2016 | $2,509 | $176,393 | $0 | $0 |
| 2015 | $2,547 | $175,167 | $0 | $0 |
| 2014 | $2,551 | $173,777 | $0 | $0 |
Agents Affiliated with this Home
-
M
Seller's Agent in 2021
MELISSA GANN
THE BEACHES REALTY GROUP
-
Lynn Mattingly

Buyer's Agent in 2021
Lynn Mattingly
Berkshire Hathaway HomeServices Florida Network Realty
(904) 482-7017
15 in this area
70 Total Sales
-
M
Seller's Agent in 2017
MARGI PETITT
KELLER WILLIAMS REALTY ATLANTIC PARTNERS
-
T
Seller Co-Listing Agent in 2017
Thomas Gibbon
KELLER WILLIAMS REALTY ATLANTIC PARTNERS
Map
Source: realMLS (Northeast Florida Multiple Listing Service)
MLS Number: 876832
APN: 172020-1212
- 1893 Sea Oats Dr
- 335 Garden Ln
- 305 Garden Ln
- 1875 Live Oak Ln
- 50 Beach Cottage Ln
- 2001 Seminole Rd
- 2003 Seminole Rd
- 2233 Seminole Rd Unit 10
- 2233 Seminole Rd Unit 41
- 1969 Beach Ave
- 1825 Hickory Ln
- 1963 Beach Ave
- 1927 Beachside Ct
- 1901 Sevilla Blvd W
- 1768 Park Terrace W
- 1810 Sevilla Blvd Unit 306
- 1879 Beach Ave
- 1820 Sevilla Blvd Unit 102
- 2279 Seminole Rd Unit 11
- 1830 Sevilla Blvd W Unit 301
