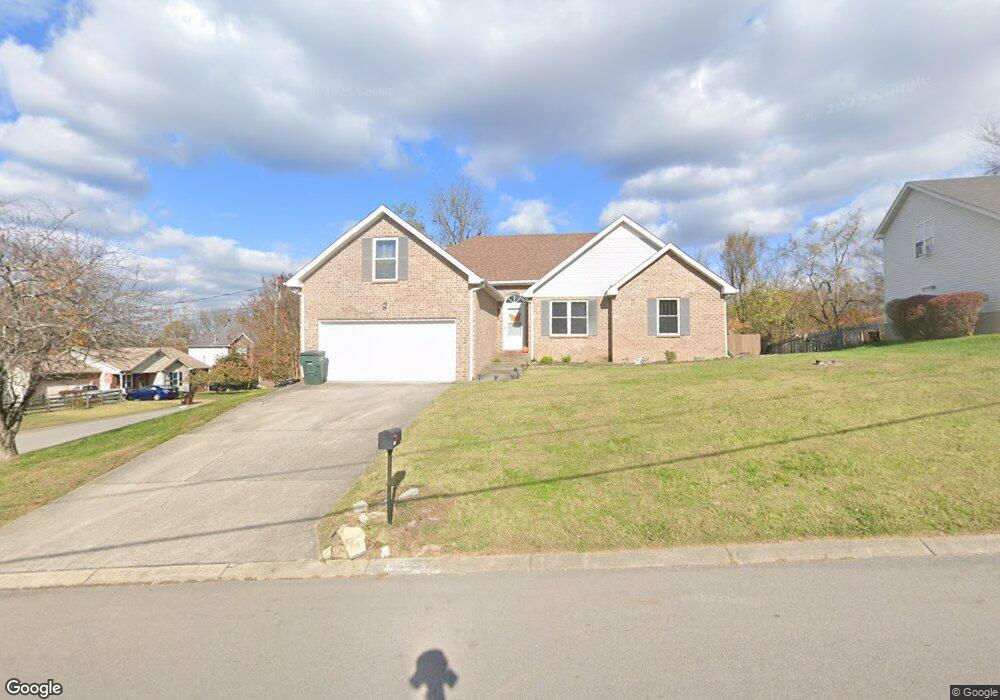1907 Dunedin Dr Old Hickory, TN 37138
Estimated Value: $372,720 - $422,000
--
Bed
2
Baths
2,062
Sq Ft
$198/Sq Ft
Est. Value
About This Home
This home is located at 1907 Dunedin Dr, Old Hickory, TN 37138 and is currently estimated at $408,180, approximately $197 per square foot. 1907 Dunedin Dr is a home located in Wilson County with nearby schools including Mt. Juliet Elementary School, Mt. Juliet Middle School, and Green Hill High School.
Ownership History
Date
Name
Owned For
Owner Type
Purchase Details
Closed on
May 20, 2010
Sold by
Keeler Jason P
Bought by
Jones Jennifer L
Current Estimated Value
Home Financials for this Owner
Home Financials are based on the most recent Mortgage that was taken out on this home.
Original Mortgage
$174,648
Outstanding Balance
$119,609
Interest Rate
5.5%
Mortgage Type
FHA
Estimated Equity
$288,571
Purchase Details
Closed on
Jun 19, 2002
Sold by
Jones Debra R and Jones William B
Bought by
Keeler Jason P
Home Financials for this Owner
Home Financials are based on the most recent Mortgage that was taken out on this home.
Original Mortgage
$136,000
Interest Rate
6.86%
Purchase Details
Closed on
Oct 27, 1995
Bought by
Sanders Debra R
Purchase Details
Closed on
Apr 10, 1995
Bought by
Powell Larry W
Purchase Details
Closed on
Apr 26, 1993
Bought by
Jch Development Co Inc
Create a Home Valuation Report for This Property
The Home Valuation Report is an in-depth analysis detailing your home's value as well as a comparison with similar homes in the area
Home Values in the Area
Average Home Value in this Area
Purchase History
| Date | Buyer | Sale Price | Title Company |
|---|---|---|---|
| Jones Jennifer L | $177,000 | -- | |
| Keeler Jason P | $156,000 | -- | |
| Sanders Debra R | $129,950 | -- | |
| Powell Larry W | $77,500 | -- | |
| Jch Development Co Inc | -- | -- |
Source: Public Records
Mortgage History
| Date | Status | Borrower | Loan Amount |
|---|---|---|---|
| Open | Jch Development Co Inc | $174,648 | |
| Previous Owner | Jch Development Co Inc | $136,000 |
Source: Public Records
Tax History Compared to Growth
Tax History
| Year | Tax Paid | Tax Assessment Tax Assessment Total Assessment is a certain percentage of the fair market value that is determined by local assessors to be the total taxable value of land and additions on the property. | Land | Improvement |
|---|---|---|---|---|
| 2024 | $1,276 | $66,825 | $18,750 | $48,075 |
| 2022 | $1,276 | $66,825 | $18,750 | $48,075 |
| 2021 | $1,349 | $66,825 | $18,750 | $48,075 |
| 2020 | $1,366 | $66,825 | $18,750 | $48,075 |
| 2019 | $170 | $50,850 | $13,750 | $37,100 |
| 2018 | $1,355 | $50,450 | $13,750 | $36,700 |
| 2017 | $1,355 | $50,450 | $13,750 | $36,700 |
| 2016 | $1,355 | $50,450 | $13,750 | $36,700 |
| 2015 | $1,398 | $50,450 | $13,750 | $36,700 |
| 2014 | $1,096 | $39,548 | $0 | $0 |
Source: Public Records
Map
Nearby Homes
- 1454 Brighton Cir
- 1 Covington Ct
- 4009 Wellington Ct
- 5006 Lawler Ln
- 5008 Lawler Ln
- 3220 W Yorkshire Ct
- 2532 Edinburgh St
- 1365 Georgetown Dr
- 1367 Georgetown Dr
- 1369 Georgetown Dr
- 1373 Georgetown Dr
- 1375 Georgetown Dr
- 1518 Yarmouth Ln
- 2101 Maricourt St
- 5306 Carnegie Rd
- Atlas Plan at Canebrake at Hickory Hills
- Reedy Plan at Canebrake at Hickory Hills
- Chastain Plan at Canebrake at Hickory Hills
- Harper Plan at Canebrake at Hickory Hills
- Woodruff Plan at Canebrake at Hickory Hills
- 1909 Dunedin Dr
- 1802 N Bonham Ct
- 1911 Dunedin Dr
- 1701 S Bonham Ct
- 1804 N Bonham Ct
- 1806 N Bonham Ct
- 1803 N Bonham Ct
- 1908 Dunedin Dr
- 1805 N Bonham Ct
- 1700 S Bonham Ct
- 1913 Dunedin Dr
- 1903 Dunedin Dr
- 1903 Dunedin Dr Unit 1903
- 1703 S Bonham Ct
- 1807 N Bonham Ct
- 1808 N Bonham Ct
- 1910 Dunedin Dr
- 1809 N Bonham Ct
- 1902 Dunedin Dr
- 1811 N Bonham Ct
