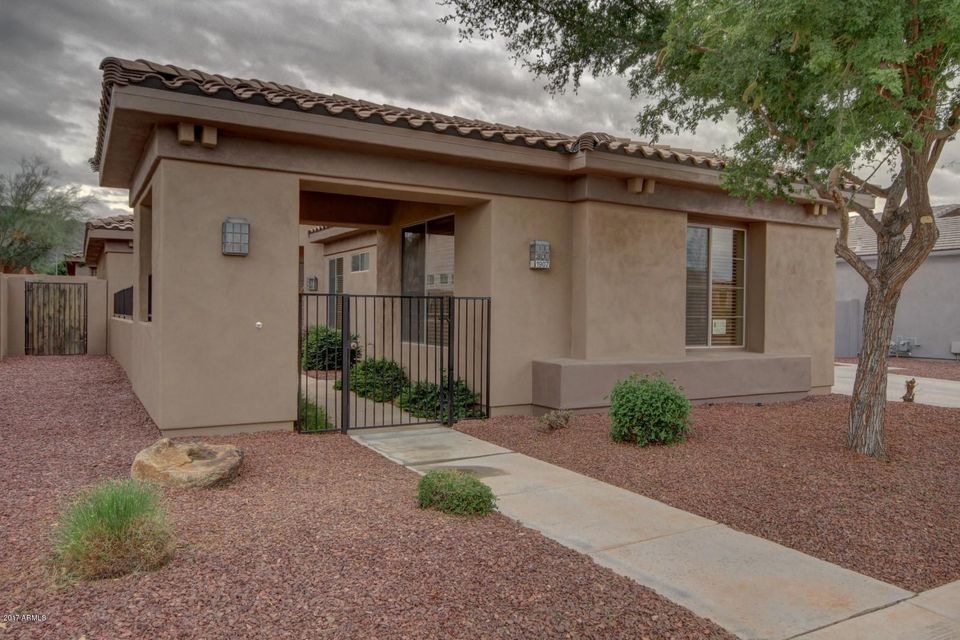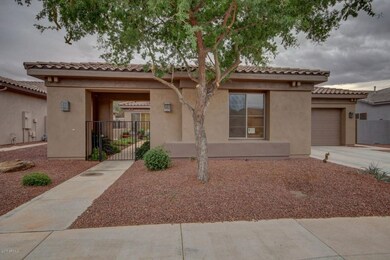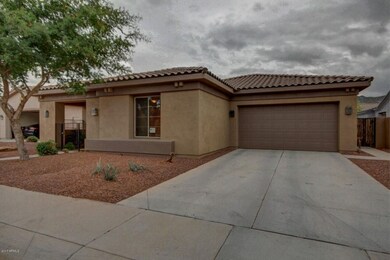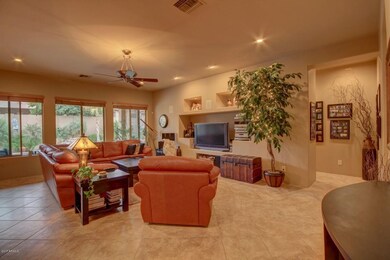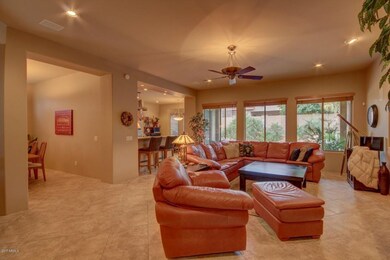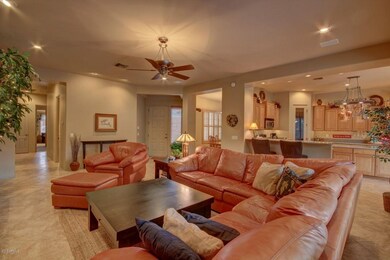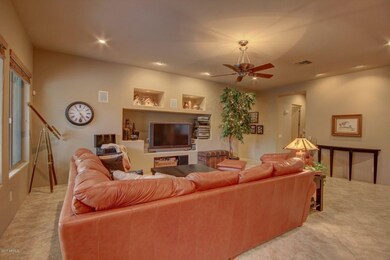
1907 E Gary Way Phoenix, AZ 85042
South Mountain NeighborhoodHighlights
- Heated Spa
- Mountain View
- Private Yard
- Phoenix Coding Academy Rated A
- Granite Countertops
- Covered Patio or Porch
About This Home
As of December 2020Nicest house in neighborhood, see upgrades in DOCUMENT tab. This is a MUST check out! Great curb appeal with enclosed courtyard, featuring low maintenance landscaping. This model was optioned with the extra bonus room, suite or bedroom up front with a separate entrance door or a suite for a special live-in family member. Or it could be 4 bedrooms. All have closets. This is on a N/S lot deep within the neighborhood. No noise.It's a wonderfully spacious great room, split plan.Open and efficient living spaces are key with this beauty.Huge diagonal laid travertine looking tile with other totally neutral palettes. A unique totally removed dining room features several a clerestory windows & plantation shutters. The huge kitchen is incredible with slab granite and handsome upgraded maple offset cabinets, with s[tasteful pulls. All the SS steel appliances stay. RO system at faucet and to refrigerator.
Smooth top cook top is a plus. Generously sized walk-in pantry, eat-in kitchen has a lovely niche overlooking the backyard. The large MBR suite tucked into the rear of the house includes a man door to the backyd. and is large enough to feature space for a sitting area. Two vanities and separate tub and shower complete the bath, except for the wonderfully sized walk-in closet. Back to the other side of the house is the laundry with super coveted cabinet storage and the washer and dryer stay with the house. The guest/hall bath is located on this wing of the house along with the secondary bedrooms and what could be a spectacular in-laws suite or off ice with its own exterior door. Truly a great feature that offers options of use. NOW for the backyard. Perfectly sized and includes flagstone decking, a nicely sized covered patio that extends to the spool- small pool-large spa combo. The water feature with boulders is the best. There is a built in BBQ and the backyd is extremely verdant with a wide assortment of mature easy care plantings, many in perimeter build up custom planters. The exterior fence is one of the only stuccoed fences in the neighborhood. We hope that you'll enjoy this beauty and find it as peaceful and calming as the owners have since they had it built. Thanks for looking.
Last Agent to Sell the Property
Realty ONE Group License #SA510901000 Listed on: 06/17/2017
Home Details
Home Type
- Single Family
Est. Annual Taxes
- $3,237
Year Built
- Built in 2005
Lot Details
- 7,260 Sq Ft Lot
- Desert faces the front and back of the property
- Block Wall Fence
- Sprinklers on Timer
- Private Yard
HOA Fees
- $100 Monthly HOA Fees
Parking
- 2 Car Garage
- Garage Door Opener
Home Design
- Wood Frame Construction
- Tile Roof
- Stucco
Interior Spaces
- 2,505 Sq Ft Home
- 1-Story Property
- Ceiling Fan
- Double Pane Windows
- Mountain Views
Kitchen
- Eat-In Kitchen
- Breakfast Bar
- Electric Cooktop
- Built-In Microwave
- Granite Countertops
Flooring
- Carpet
- Tile
Bedrooms and Bathrooms
- 4 Bedrooms
- Primary Bathroom is a Full Bathroom
- 2 Bathrooms
- Dual Vanity Sinks in Primary Bathroom
- Bathtub With Separate Shower Stall
Pool
- Heated Spa
- Private Pool
Outdoor Features
- Covered Patio or Porch
Schools
- Roosevelt Elementary School
- Cloves C Campbell Sr Elementary Middle School
- South Mountain High School
Utilities
- Central Air
- Heating System Uses Natural Gas
- Water Softener
- High Speed Internet
- Cable TV Available
Community Details
- Association fees include ground maintenance
- Vision Community Association, Phone Number (480) 759-4945
- Built by Destiny Homes
- Highline Ranch Subdivision
Listing and Financial Details
- Tax Lot 87
- Assessor Parcel Number 301-33-229
Ownership History
Purchase Details
Home Financials for this Owner
Home Financials are based on the most recent Mortgage that was taken out on this home.Purchase Details
Home Financials for this Owner
Home Financials are based on the most recent Mortgage that was taken out on this home.Purchase Details
Purchase Details
Home Financials for this Owner
Home Financials are based on the most recent Mortgage that was taken out on this home.Similar Homes in the area
Home Values in the Area
Average Home Value in this Area
Purchase History
| Date | Type | Sale Price | Title Company |
|---|---|---|---|
| Warranty Deed | $439,000 | Roc Title Agency Llc | |
| Warranty Deed | $325,000 | Clear Title Agency Of Arizon | |
| Interfamily Deed Transfer | -- | None Available | |
| Special Warranty Deed | $387,903 | -- | |
| Special Warranty Deed | -- | -- |
Mortgage History
| Date | Status | Loan Amount | Loan Type |
|---|---|---|---|
| Open | $24,000 | Stand Alone Second | |
| Open | $417,050 | New Conventional | |
| Previous Owner | $292,500 | New Conventional | |
| Previous Owner | $275,400 | New Conventional | |
| Previous Owner | $275,383 | Purchase Money Mortgage | |
| Previous Owner | $5,500,000 | Construction |
Property History
| Date | Event | Price | Change | Sq Ft Price |
|---|---|---|---|---|
| 12/22/2020 12/22/20 | Sold | $439,000 | 0.0% | $175 / Sq Ft |
| 11/04/2020 11/04/20 | Price Changed | $439,000 | -1.9% | $175 / Sq Ft |
| 10/29/2020 10/29/20 | For Sale | $447,500 | +37.7% | $179 / Sq Ft |
| 09/21/2017 09/21/17 | Sold | $325,000 | -4.4% | $130 / Sq Ft |
| 07/25/2017 07/25/17 | Price Changed | $340,000 | -2.9% | $136 / Sq Ft |
| 06/17/2017 06/17/17 | For Sale | $350,000 | -- | $140 / Sq Ft |
Tax History Compared to Growth
Tax History
| Year | Tax Paid | Tax Assessment Tax Assessment Total Assessment is a certain percentage of the fair market value that is determined by local assessors to be the total taxable value of land and additions on the property. | Land | Improvement |
|---|---|---|---|---|
| 2025 | $4,035 | $30,632 | -- | -- |
| 2024 | $3,912 | $29,174 | -- | -- |
| 2023 | $3,912 | $39,630 | $7,920 | $31,710 |
| 2022 | $3,830 | $31,050 | $6,210 | $24,840 |
| 2021 | $3,950 | $29,770 | $5,950 | $23,820 |
| 2020 | $3,901 | $27,730 | $5,540 | $22,190 |
| 2019 | $3,769 | $25,080 | $5,010 | $20,070 |
| 2018 | $3,661 | $26,410 | $5,280 | $21,130 |
| 2017 | $3,412 | $25,710 | $5,140 | $20,570 |
| 2016 | $3,237 | $24,360 | $4,870 | $19,490 |
| 2015 | $3,008 | $23,780 | $4,750 | $19,030 |
Agents Affiliated with this Home
-
Melissa Schwartz

Seller's Agent in 2020
Melissa Schwartz
Realty One Group
(602) 672-6189
2 in this area
72 Total Sales
-
Lloyd Snively

Seller Co-Listing Agent in 2020
Lloyd Snively
Realty One Group
(602) 684-5175
4 in this area
58 Total Sales
-
Sabina Smailbegovic

Buyer's Agent in 2020
Sabina Smailbegovic
DeLex Realty
(480) 332-7505
1 in this area
51 Total Sales
-
Ron Tompkins

Seller's Agent in 2017
Ron Tompkins
Realty One Group
(602) 690-6903
2 in this area
58 Total Sales
Map
Source: Arizona Regional Multiple Listing Service (ARMLS)
MLS Number: 5621422
APN: 301-33-229
- 2212 E South Mountain Ave Unit 5
- 2940 E South Mountain Ave
- 7605 S 18th Way
- 2023 E Valencia Dr
- 2021 E Caldwell St
- 1642 E Desert Ln
- 1634 E Harwell Rd
- 1715 E Branham Ln
- 2213 E Constance Way
- 2223 E Branham Ln
- 1844 E Dunbar Dr
- 1851 E Ellis St
- 2032 E Euclid Ave
- 8803 S 19th St
- 7732 S 23rd St
- 2305 E South Mountain Ave
- 8609 S 16th St
- 2315 E South Mountain Ave
- 1706 E Fremont Rd
- 1617 E Fremont Rd
