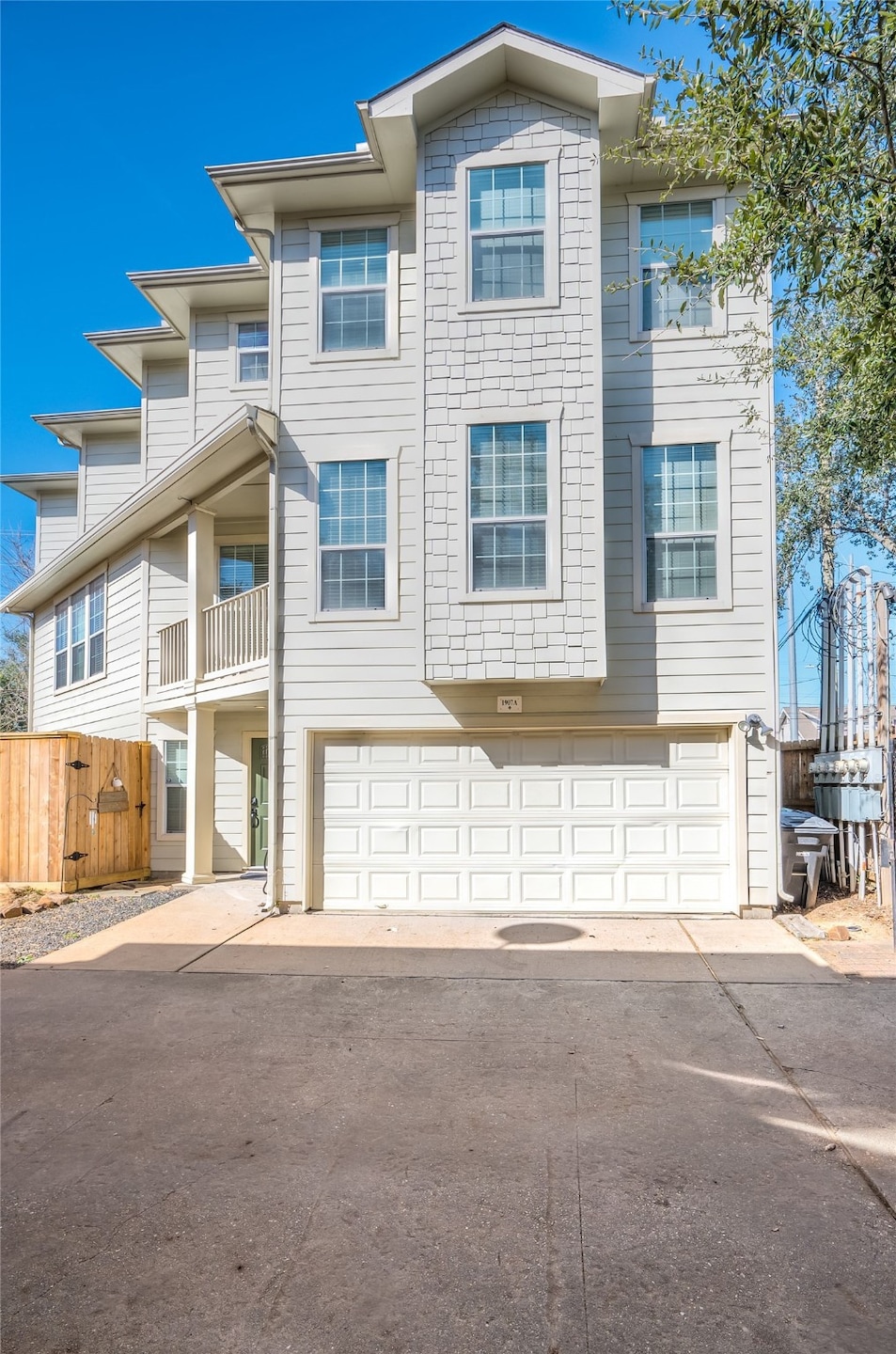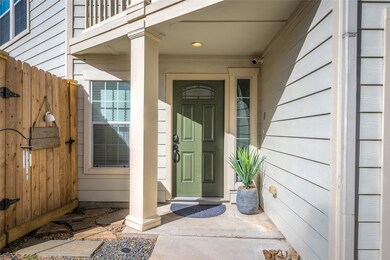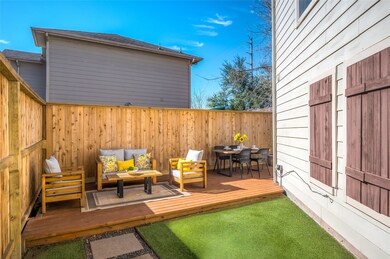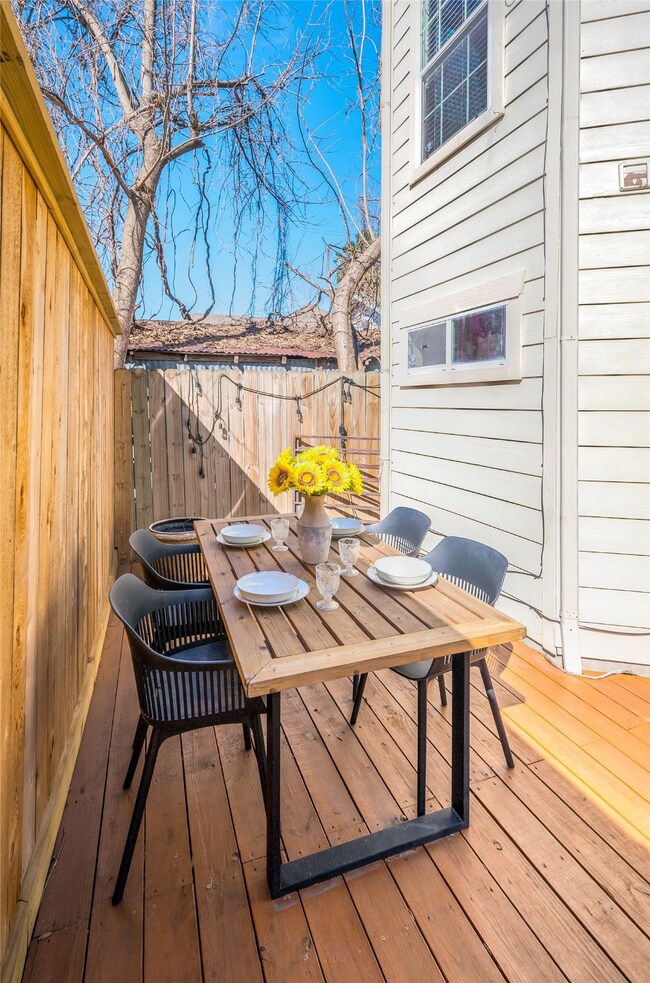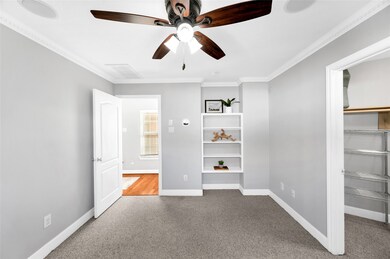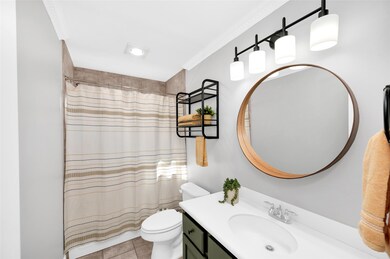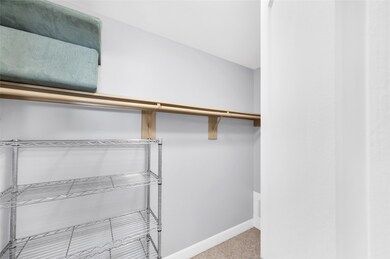1907 Fletcher St Unit A Houston, TX 77009
Northside Village NeighborhoodHighlights
- Deck
- Wood Flooring
- Balcony
- Contemporary Architecture
- High Ceiling
- Family Room Off Kitchen
About This Home
A hidden gem that is truly close to everything. Friendly Gated community of 11 homes. Near the Metro Red Line which takes you to Downtown, Texas Brewery, Bad Astronaut and Gristworks. Even closer to Silver Street Galleries, Target on Taylor and HEB on Washington. Bayou hike and bike rail access is a little over a a block away. Large fenced, turfed yard....and there's a deck too. Amenities include: digital thermostats, new water heaters, stainless steel appliances, whole house water softener/filter system, walk-in closets and a balcony overlooking the yard. The primary bedroom is a tranquil sanctuary, while the ground floor suite can double as a guest room or office. Come see it!
Home Details
Home Type
- Single Family
Est. Annual Taxes
- $4,917
Year Built
- Built in 2006
Lot Details
- 2,404 Sq Ft Lot
- South Facing Home
- Back Yard Fenced
Parking
- 2 Car Attached Garage
- Garage Door Opener
Home Design
- Contemporary Architecture
Interior Spaces
- 2,187 Sq Ft Home
- 3-Story Property
- Wired For Sound
- Crown Molding
- High Ceiling
- Ceiling Fan
- Window Treatments
- Family Room Off Kitchen
- Living Room
- Open Floorplan
- Utility Room
Kitchen
- Gas Oven
- Gas Cooktop
- <<microwave>>
- Dishwasher
- Kitchen Island
- Disposal
Flooring
- Wood
- Carpet
- Tile
Bedrooms and Bathrooms
- 3 Bedrooms
Laundry
- Dryer
- Washer
Home Security
- Security System Owned
- Security Gate
- Fire and Smoke Detector
Eco-Friendly Details
- ENERGY STAR Qualified Appliances
- Energy-Efficient Lighting
- Energy-Efficient Insulation
- Energy-Efficient Thermostat
- Ventilation
Outdoor Features
- Balcony
- Deck
- Patio
Schools
- Ketelsen Elementary School
- Marshall Middle School
- Northside High School
Utilities
- Central Heating and Cooling System
- Heating System Uses Gas
- Programmable Thermostat
- No Utilities
- Water Softener is Owned
- Municipal Trash
- Septic Tank
Listing and Financial Details
- Property Available on 5/28/25
- Long Term Lease
Community Details
Overview
- Martha Beaudry Association
- Hogan Street 2Nd Add Subdivision
Pet Policy
- Call for details about the types of pets allowed
- Pet Deposit Required
Security
- Controlled Access
Map
Source: Houston Association of REALTORS®
MLS Number: 83316022
APN: 1272010010007
- 404 James St
- 1808 Fletcher St
- 409 Paschall St
- 1715 Freeman St
- 2111 Freeman St Unit 3
- 409 Quitman St
- 1912 Gentry St
- 1708 Gentry St
- 1528 Chestnut St
- 1603 Holly St
- 1920 Fulton St
- 2316 Freeman St
- 1107 Edwards St
- 1415 Holly St Unit B
- 905 Quitman Unit C St
- 1427 Shearn St
- 507 Carl St
- 1412 Spring St
- 1410 Spring St
- 2320 Chestnut St
