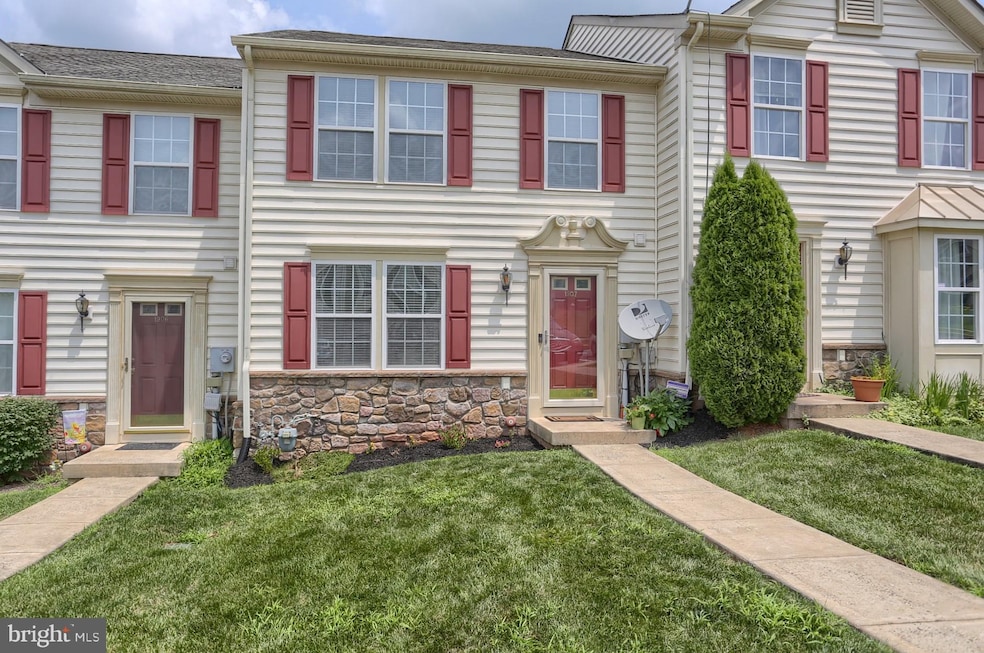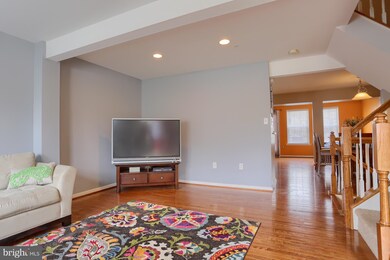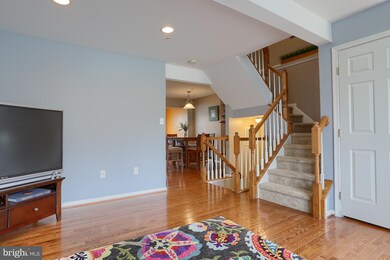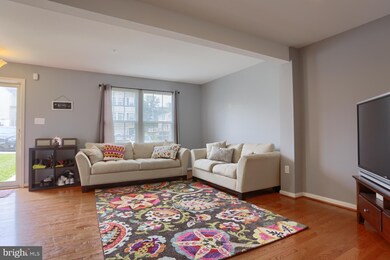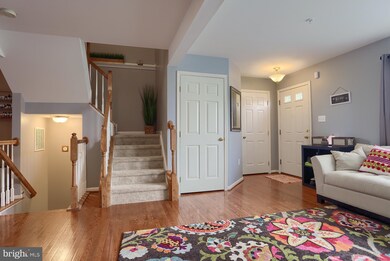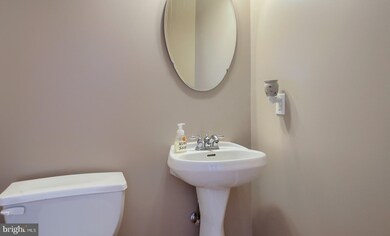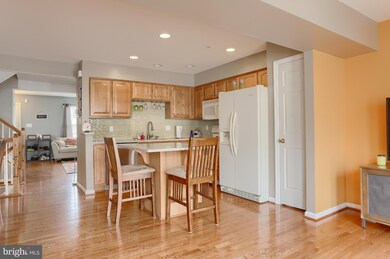
1907 Orchard View Rd Reading, PA 19606
Highlights
- Fitness Center
- Open Floorplan
- Traditional Architecture
- Exeter Township Senior High School Rated A-
- Deck
- Wood Flooring
About This Home
As of December 2022Welcome to 1907 Orchard View Road in Exeter Township! This three-bedroom, 2.5 bath townhome, located in the Hills at Woodgate community, has been well maintained from top to bottom by the original owners. You enter to the main level of the home that has an open feel and hardwood flooring throughout. The living rooms leads to the kitchen that features quartz countertops, an island with additional seating, and a bump out that the current owners use as a sun room. There is also a large deck that can be accessed from this area. This makes for perfect outdoor entertaining space during the warmer months. Upstairs you will find a spacious master suite with a walk-in closet. The master bathroom features a jacuzzi tub, glass shower, and a double vanity. The other two bedrooms and full bath are also located on this floor. The basement area has also been finished, providing additional living space. This is a walkout basement that allows for plenty of natural light. The residence is also already equipped with an alarm system. Lastly, this community has both an in-ground swimming pool and a gym that can be used by its community members. This is a great opportunity to own a move-in ready home with low taxes in the Exeter School District!
Last Agent to Sell the Property
RE/MAX Of Reading License #RS320171 Listed on: 07/10/2019

Townhouse Details
Home Type
- Townhome
Est. Annual Taxes
- $3,675
Year Built
- Built in 2007
Lot Details
- 871 Sq Ft Lot
- Southwest Facing Home
- Sprinkler System
- Property is in good condition
HOA Fees
- $133 Monthly HOA Fees
Home Design
- Traditional Architecture
- Pitched Roof
- Shingle Roof
- Aluminum Siding
- Stone Siding
- Vinyl Siding
Interior Spaces
- 2,120 Sq Ft Home
- Property has 3 Levels
- Open Floorplan
- Window Treatments
- Living Room
- Dining Area
- Sun or Florida Room
Kitchen
- Breakfast Area or Nook
- Eat-In Kitchen
- Electric Oven or Range
- <<selfCleaningOvenToken>>
- <<builtInRangeToken>>
- <<builtInMicrowave>>
- Dishwasher
- Kitchen Island
- Upgraded Countertops
- Disposal
Flooring
- Wood
- Carpet
- Ceramic Tile
Bedrooms and Bathrooms
- 3 Bedrooms
- En-Suite Primary Bedroom
- En-Suite Bathroom
- Walk-In Closet
- <<bathWithWhirlpoolToken>>
- <<tubWithShowerToken>>
Laundry
- Laundry Room
- Dryer
- Washer
Partially Finished Basement
- Heated Basement
- Walk-Out Basement
- Basement Fills Entire Space Under The House
- Rear Basement Entry
- Basement Windows
Parking
- 2 Open Parking Spaces
- 2 Parking Spaces
- On-Street Parking
- Parking Lot
- 2 Assigned Parking Spaces
Outdoor Features
- Deck
- Exterior Lighting
Schools
- Exeter Township High School
Utilities
- Forced Air Heating and Cooling System
- Water Treatment System
- Natural Gas Water Heater
- Satellite Dish
Listing and Financial Details
- Tax Lot 2557
- Assessor Parcel Number 43-5325-06-37-2557
Community Details
Overview
- $500 Capital Contribution Fee
- Association fees include common area maintenance, health club, pool(s), snow removal, trash, lawn maintenance
- Hills Of Woodgate HOA, Phone Number (717) 581-9850
- Hills At Woodgate Subdivision
Recreation
- Fitness Center
- Community Pool
Pet Policy
- Pets Allowed
Ownership History
Purchase Details
Home Financials for this Owner
Home Financials are based on the most recent Mortgage that was taken out on this home.Purchase Details
Home Financials for this Owner
Home Financials are based on the most recent Mortgage that was taken out on this home.Purchase Details
Home Financials for this Owner
Home Financials are based on the most recent Mortgage that was taken out on this home.Similar Homes in Reading, PA
Home Values in the Area
Average Home Value in this Area
Purchase History
| Date | Type | Sale Price | Title Company |
|---|---|---|---|
| Deed | $206,000 | -- | |
| Deed | $165,000 | Isave Abstract Llc | |
| Deed | $199,090 | None Available |
Mortgage History
| Date | Status | Loan Amount | Loan Type |
|---|---|---|---|
| Open | $199,820 | New Conventional | |
| Previous Owner | $148,500 | New Conventional | |
| Previous Owner | $155,000 | New Conventional | |
| Previous Owner | $159,150 | New Conventional |
Property History
| Date | Event | Price | Change | Sq Ft Price |
|---|---|---|---|---|
| 12/09/2022 12/09/22 | Sold | $206,000 | 0.0% | $76 / Sq Ft |
| 11/20/2022 11/20/22 | Pending | -- | -- | -- |
| 11/20/2022 11/20/22 | Off Market | $206,000 | -- | -- |
| 11/18/2022 11/18/22 | For Sale | $198,000 | +17.6% | $73 / Sq Ft |
| 08/23/2019 08/23/19 | Sold | $168,395 | 0.0% | $79 / Sq Ft |
| 07/14/2019 07/14/19 | Pending | -- | -- | -- |
| 07/13/2019 07/13/19 | Off Market | $168,395 | -- | -- |
| 07/10/2019 07/10/19 | For Sale | $164,900 | -- | $78 / Sq Ft |
Tax History Compared to Growth
Tax History
| Year | Tax Paid | Tax Assessment Tax Assessment Total Assessment is a certain percentage of the fair market value that is determined by local assessors to be the total taxable value of land and additions on the property. | Land | Improvement |
|---|---|---|---|---|
| 2025 | $1,161 | $84,000 | $24,500 | $59,500 |
| 2024 | $3,989 | $84,000 | $24,500 | $59,500 |
| 2023 | $3,859 | $84,000 | $24,500 | $59,500 |
| 2022 | $3,816 | $84,000 | $24,500 | $59,500 |
| 2021 | $3,758 | $84,000 | $24,500 | $59,500 |
| 2020 | $3,716 | $84,000 | $24,500 | $59,500 |
| 2019 | $3,675 | $84,000 | $24,500 | $59,500 |
| 2018 | $3,664 | $84,000 | $24,500 | $59,500 |
| 2017 | $3,611 | $84,000 | $24,500 | $59,500 |
| 2016 | $882 | $84,000 | $24,500 | $59,500 |
| 2015 | $882 | $84,000 | $24,500 | $59,500 |
| 2014 | $851 | $135,000 | $30,200 | $104,800 |
Agents Affiliated with this Home
-
Veronica Palmer

Seller's Agent in 2022
Veronica Palmer
Iron Valley Real Estate of Berks
(484) 663-9476
3 in this area
58 Total Sales
-
Samuel Padovani

Seller's Agent in 2019
Samuel Padovani
RE/MAX of Reading
(484) 955-9599
12 in this area
238 Total Sales
-
Matt Wolf

Seller Co-Listing Agent in 2019
Matt Wolf
RE/MAX of Reading
(610) 587-3844
19 in this area
459 Total Sales
-
DANIEL BEIRNE

Buyer's Agent in 2019
DANIEL BEIRNE
Open Door Brokerage, LLC
(480) 462-5392
1,835 Total Sales
Map
Source: Bright MLS
MLS Number: PABK344644
APN: 43-5325-06-37-2557
- 1805 Orchard View Rd
- 3206 Orchard View Rd Unit 32B
- 2605 Orchard View Rd Unit 26E
- 14-2 Cranberry Ridge Unit 2
- 15 3 Cranberry Ridge
- 61 3 Mint Tier
- 4619 Pheasant Run N
- 28 4 Wister Way
- 2009 Quail Hollow Dr
- 49 7 Holly Dr
- 701 E Neversink Rd
- 3-3 Willow Way
- 82 Rock Haven Ct
- 4418 Del Mar Dr
- 4684 Pheasant Run
- 4580 Hillside Rd
- 4361 Sutton Cir
- 160 W 48th St
- 4756 Killian Ave
- 5 Heather Ct
