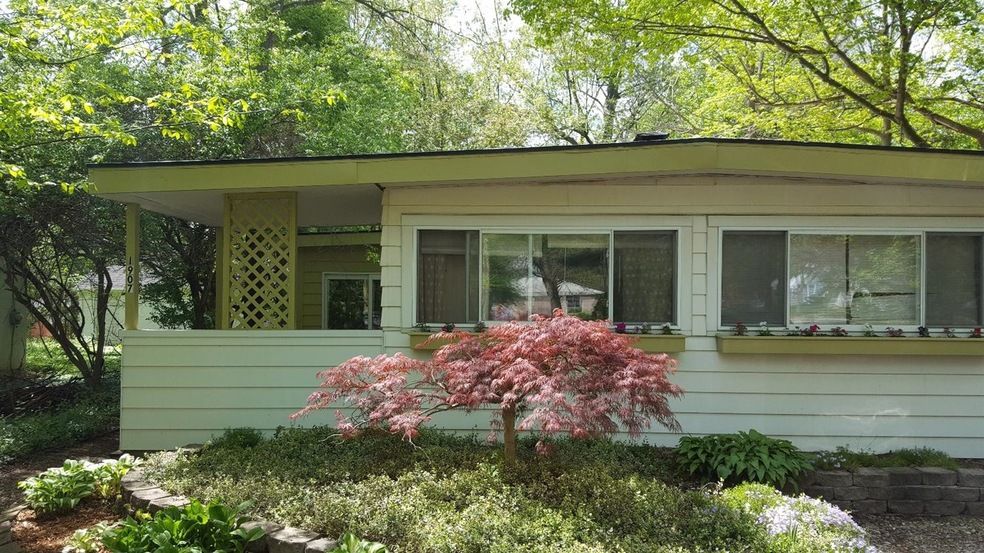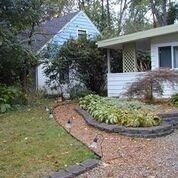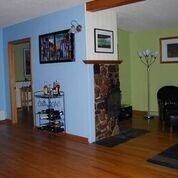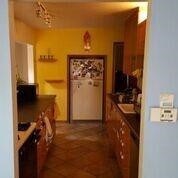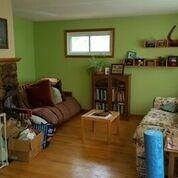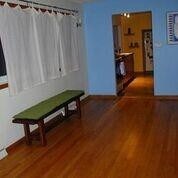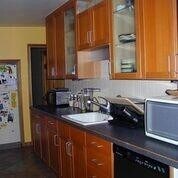
1907 Pontiac Trail Ann Arbor, MI 48105
Northside NeighborhoodHighlights
- Deck
- Recreation Room
- 2 Fireplaces
- Ann Arbor STEAM at Northside Rated A
- Wood Flooring
- No HOA
About This Home
As of May 2020This cozy 3 bedroom Northside ranch is perfectly situated at the intersection of old town charm and new town excitement! Located a stones throw from the S.T.E.A.M. School, the house also provides easy access to the Argo Park and the popular Cascades, Hiking Trails, Leslie Science Center and Golf Course, and the great shops and restaurants of Downtown Ann Arbor. The house features a great walk-in living room, two fireplaces, side deck, central kitchen with skylights, a partially finished basement, and a spacious backyard and deck ideal for hosting! Note: The tenants have a small child, so please be mindful at showings., Primary Bath, Rec Room: Partially Finished, Rec Room: Finished
Last Agent to Sell the Property
Trillium Real Estate License #6501255870 Listed on: 05/17/2016
Home Details
Home Type
- Single Family
Est. Annual Taxes
- $5,357
Year Built
- Built in 1956
Lot Details
- 0.25 Acre Lot
- Lot Dimensions are 50x220
- Back Yard Fenced
- Property is zoned R1B, R1B
Home Design
- Aluminum Siding
Interior Spaces
- 1-Story Property
- Skylights
- 2 Fireplaces
- Wood Burning Fireplace
- Living Room
- Recreation Room
- Basement Fills Entire Space Under The House
Kitchen
- Eat-In Kitchen
- Oven
- Range
- Freezer
- Dishwasher
- Disposal
Flooring
- Wood
- Carpet
- Ceramic Tile
Bedrooms and Bathrooms
- 3 Main Level Bedrooms
- 1 Full Bathroom
Laundry
- Laundry on lower level
- Dryer
- Washer
Outdoor Features
- Deck
- Patio
- Shed
- Storage Shed
- Porch
Schools
- Northside Elementary School
- Clague Middle School
- Skyline High School
Utilities
- Forced Air Heating and Cooling System
- Heating System Uses Natural Gas
Community Details
- No Home Owners Association
Ownership History
Purchase Details
Home Financials for this Owner
Home Financials are based on the most recent Mortgage that was taken out on this home.Purchase Details
Purchase Details
Home Financials for this Owner
Home Financials are based on the most recent Mortgage that was taken out on this home.Purchase Details
Home Financials for this Owner
Home Financials are based on the most recent Mortgage that was taken out on this home.Purchase Details
Home Financials for this Owner
Home Financials are based on the most recent Mortgage that was taken out on this home.Similar Homes in Ann Arbor, MI
Home Values in the Area
Average Home Value in this Area
Purchase History
| Date | Type | Sale Price | Title Company |
|---|---|---|---|
| Warranty Deed | $279,500 | Select Title Company | |
| Interfamily Deed Transfer | -- | None Available | |
| Warranty Deed | $217,500 | Cislo Title Co | |
| Quit Claim Deed | -- | -- | |
| Warranty Deed | $219,500 | -- |
Mortgage History
| Date | Status | Loan Amount | Loan Type |
|---|---|---|---|
| Open | $80,000 | Credit Line Revolving | |
| Open | $265,525 | New Conventional | |
| Previous Owner | $195,750 | New Conventional | |
| Previous Owner | $197,550 | Fannie Mae Freddie Mac | |
| Previous Owner | $175,600 | Unknown | |
| Closed | $21,730 | No Value Available |
Property History
| Date | Event | Price | Change | Sq Ft Price |
|---|---|---|---|---|
| 05/29/2020 05/29/20 | Sold | $279,500 | 0.0% | $159 / Sq Ft |
| 04/26/2020 04/26/20 | Pending | -- | -- | -- |
| 04/21/2020 04/21/20 | For Sale | $279,500 | +28.5% | $159 / Sq Ft |
| 07/22/2016 07/22/16 | Sold | $217,500 | -2.0% | $124 / Sq Ft |
| 05/26/2016 05/26/16 | Pending | -- | -- | -- |
| 05/17/2016 05/17/16 | For Sale | $222,000 | -- | $126 / Sq Ft |
Tax History Compared to Growth
Tax History
| Year | Tax Paid | Tax Assessment Tax Assessment Total Assessment is a certain percentage of the fair market value that is determined by local assessors to be the total taxable value of land and additions on the property. | Land | Improvement |
|---|---|---|---|---|
| 2024 | $6,874 | $150,700 | $0 | $0 |
| 2023 | $6,338 | $145,400 | $0 | $0 |
| 2022 | $6,907 | $135,800 | $0 | $0 |
| 2021 | $7,557 | $147,300 | $0 | $0 |
| 2020 | $6,022 | $152,200 | $0 | $0 |
| 2019 | $5,731 | $139,200 | $139,200 | $0 |
| 2018 | $5,650 | $133,600 | $0 | $0 |
| 2017 | $5,496 | $110,900 | $0 | $0 |
| 2016 | $4,385 | $88,737 | $0 | $0 |
| 2015 | $5,265 | $88,472 | $0 | $0 |
| 2014 | $5,265 | $85,708 | $0 | $0 |
| 2013 | -- | $85,708 | $0 | $0 |
Agents Affiliated with this Home
-
L
Seller's Agent in 2020
Lucile Andersen
eXp Realty, LLC
-
Nicholas Mazzola

Buyer's Agent in 2020
Nicholas Mazzola
@properties Christie's Int'lAA
(734) 277-3412
10 Total Sales
-
Linda Lombardini

Seller's Agent in 2016
Linda Lombardini
Trillium Real Estate
(734) 216-6415
6 in this area
143 Total Sales
-
Linda Ansara

Buyer's Agent in 2016
Linda Ansara
Brookstone, REALTORS®
(734) 904-0408
2 in this area
129 Total Sales
Map
Source: Southwestern Michigan Association of REALTORS®
MLS Number: 46002
APN: 09-21-202-002
- 877 Starwick Dr
- 1615 Peach St
- 2281 Pontiac Trail
- 135 Barton Dr
- 1596 Jones Dr
- 1562 Jones Dr
- 1308 Traver Rd
- 1673 Broadway St
- 1632 Broadway St
- 1703 Broadway St
- 1705 Broadway St
- 2486 Whitmore Lake Rd
- 519 Longshore Dr Unit A
- 2763 Polson St
- 2767 St Regis Way
- 2765 Polson St
- 408 Longshore Dr Unit A
- 408 Longshore Dr Unit C
- 2774 Polson St
- 1233 Island Dr Unit 203
